8508 Hudson Lane, Piedmont, OK 73078
Local realty services provided by:Better Homes and Gardens Real Estate The Platinum Collective
Listed by:teri fisher
Office:this is home realty
MLS#:1185779
Source:OK_OKC
8508 Hudson Lane,Piedmont, OK 73078
$325,000
- 3 Beds
- 2 Baths
- 1,878 sq. ft.
- Single family
- Active
Price summary
- Price:$325,000
- Price per sq. ft.:$173.06
About this home
Back on market because buyer was using USDA, which due to Gov closing cannot go through and refuses to change to a traditional loan. Seller did everything they could to make it work. Neighborhood pond, wide open acreage and beautiful sunsets are what you will enjoy from the backyard of this one acre property. Not to mention you can enjoy all that from a floaty in your above ground pool! House offers 3 beds, office, oversized living room with 10 ft ceilings, back wall of 7 ft windows, gas log fireplace, vinyl flooring, and updated fixtures throughout home. Open floor plan to the large dining and kitchen, with large pantry, new sink and faucet. Primary bedroom is also oversized, with private patio access, large bathroom, dbl vanity, jetted tub, and Australian walk-through close - that is the length of whole bathroom! Both bathrooms have new water efficiency toilets installed. 3 car garage with rear facing 4th door to pass through to backyard, with small separately fenced and covered area to store items. Extended driveway along side of home for additional parking such as an RV or boat parking, portion. Home offers fully fenced yard, above ground pool, chicken coop, fridge, washer, dryer, storm shelter, water softener, water well, aerobic septic, and wired for generator. Located in a great school district and quiet country living, shops allowed. Showings by appt only.
Contact an agent
Home facts
- Year built:2009
- Listing ID #:1185779
- Added:52 day(s) ago
- Updated:October 11, 2025 at 03:44 PM
Rooms and interior
- Bedrooms:3
- Total bathrooms:2
- Full bathrooms:2
- Living area:1,878 sq. ft.
Heating and cooling
- Cooling:Central Electric
- Heating:Central Gas
Structure and exterior
- Roof:Composition
- Year built:2009
- Building area:1,878 sq. ft.
- Lot area:1.02 Acres
Schools
- High school:Piedmont HS
- Middle school:Piedmont MS
- Elementary school:Piedmont ES
Utilities
- Water:Private Well Available
- Sewer:Septic Tank
Finances and disclosures
- Price:$325,000
- Price per sq. ft.:$173.06
New listings near 8508 Hudson Lane
- Open Sun, 2 to 4pmNew
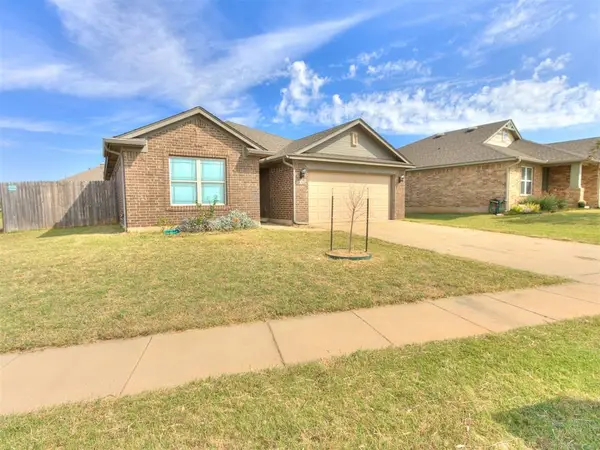 $227,920Active3 beds 2 baths1,295 sq. ft.
$227,920Active3 beds 2 baths1,295 sq. ft.13112 Native Plant Road, Piedmont, OK 73078
MLS# 1195206Listed by: GAME CHANGER REAL ESTATE - New
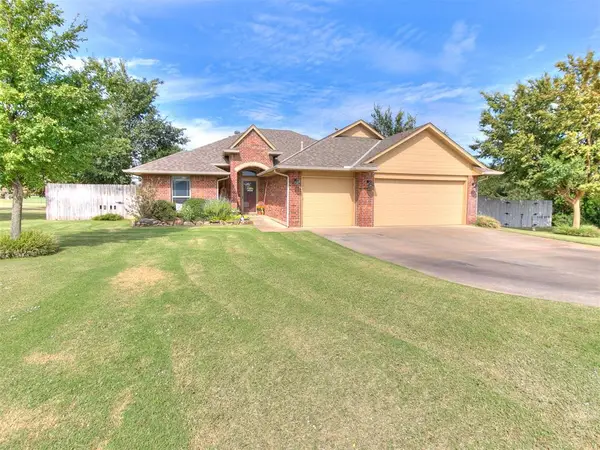 $320,000Active4 beds 2 baths1,721 sq. ft.
$320,000Active4 beds 2 baths1,721 sq. ft.3405 Faint Ridge Way, Piedmont, OK 73078
MLS# 1195464Listed by: ROCK PROPERTY GROUP - New
 $474,000Active5 beds 3 baths2,328 sq. ft.
$474,000Active5 beds 3 baths2,328 sq. ft.7825 NE Eagle Drive, Piedmont, OK 73078
MLS# 1195304Listed by: MK PARTNERS INC - Open Sun, 1 to 4pmNew
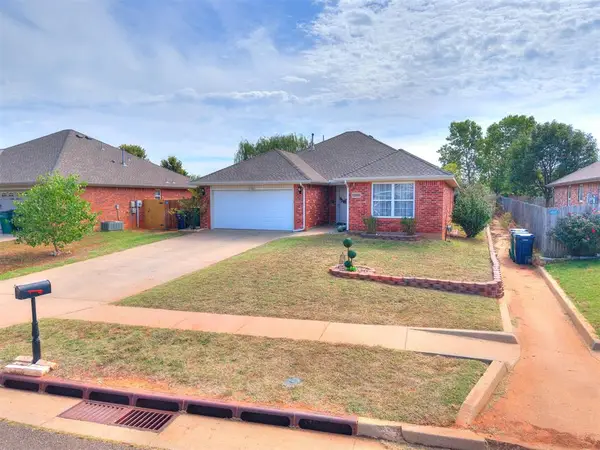 $215,000Active3 beds 2 baths1,458 sq. ft.
$215,000Active3 beds 2 baths1,458 sq. ft.12000 NW 136th Terrace, Piedmont, OK 73078
MLS# 1195177Listed by: RE/MAX EXCLUSIVE - New
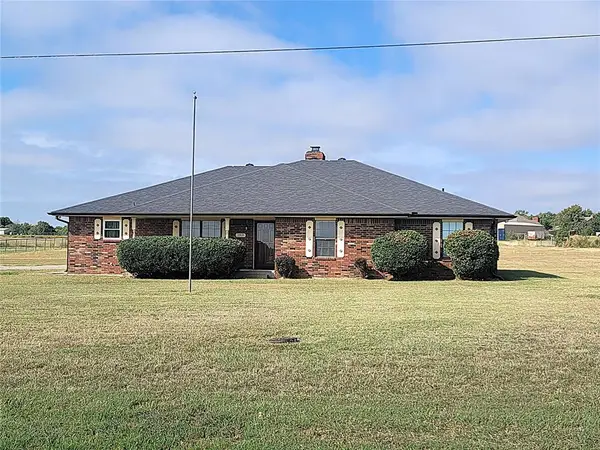 $325,000Active4 beds 2 baths2,011 sq. ft.
$325,000Active4 beds 2 baths2,011 sq. ft.3919 Morgan Road, Piedmont, OK 73078
MLS# 1195275Listed by: KW SUMMIT - New
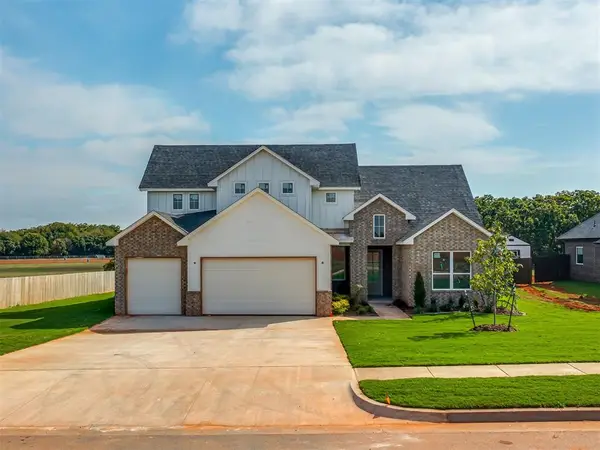 $659,900Active6 beds 3 baths3,042 sq. ft.
$659,900Active6 beds 3 baths3,042 sq. ft.664 Venetian Avenue, Piedmont, OK 73078
MLS# 1195253Listed by: HEATHER & COMPANY REALTY GROUP - New
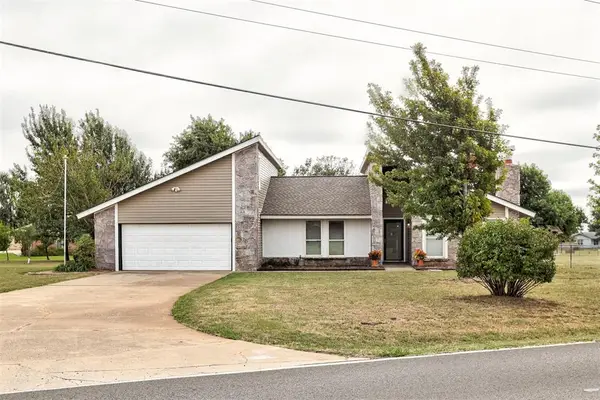 $305,000Active3 beds 2 baths2,048 sq. ft.
$305,000Active3 beds 2 baths2,048 sq. ft.106 Mustang Ne Road, Piedmont, OK 73078
MLS# 1195106Listed by: ADAMS FAMILY REAL ESTATE LLC - New
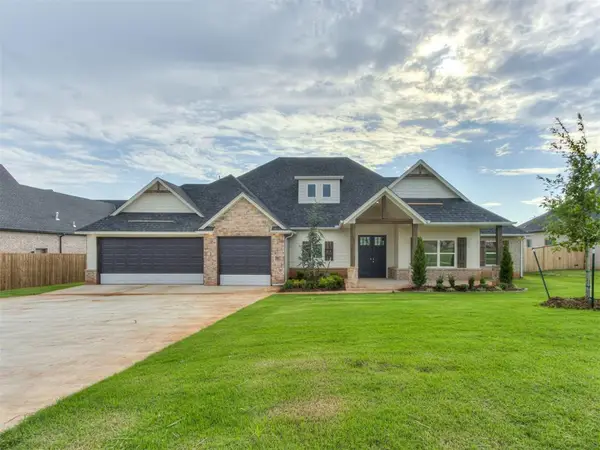 $629,800Active5 beds 4 baths2,880 sq. ft.
$629,800Active5 beds 4 baths2,880 sq. ft.722 Venetian Avenue, Piedmont, OK 73078
MLS# 1195076Listed by: HEATHER & COMPANY REALTY GROUP - New
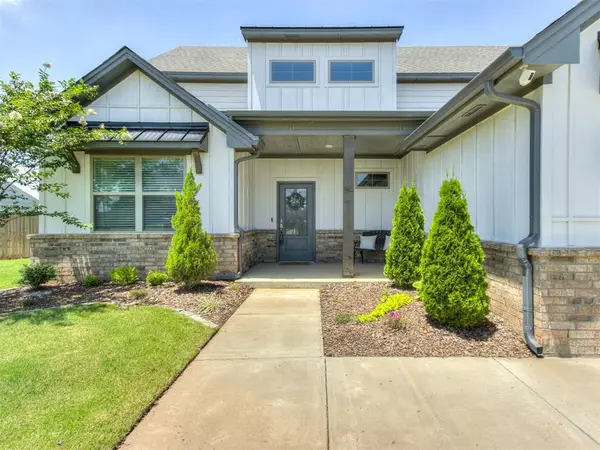 $389,900Active4 beds 3 baths2,425 sq. ft.
$389,900Active4 beds 3 baths2,425 sq. ft.1391 Hickory Trail, Piedmont, OK 73078
MLS# 1194910Listed by: KELLER WILLIAMS-YUKON - New
 $230,000Active3 beds 2 baths1,350 sq. ft.
$230,000Active3 beds 2 baths1,350 sq. ft.601 NW Van Buren Avenue, Piedmont, OK 73078
MLS# 1194591Listed by: LIME REALTY
