17243 S 21st Avenue E, Bixby, OK 74047
Local realty services provided by:Better Homes and Gardens Real Estate Winans

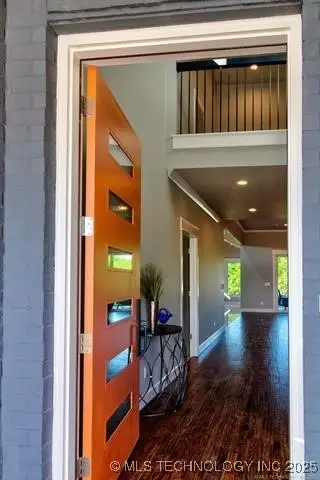
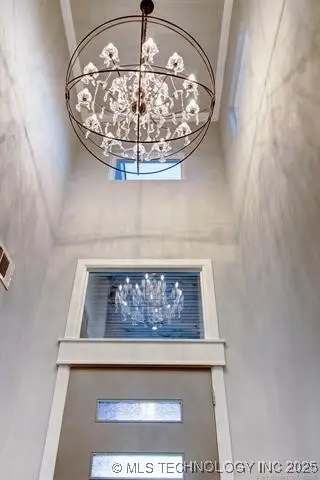
17243 S 21st Avenue E,Bixby, OK 74047
$879,000
- 4 Beds
- 5 Baths
- 4,322 sq. ft.
- Single family
- Active
Listed by:mary benway
Office:chinowth & cohen
MLS#:2531689
Source:OK_NORES
Price summary
- Price:$879,000
- Price per sq. ft.:$203.38
About this home
Welcome to 17243 South 21st East Avenue in Mounds, where luxury meets country charm! Nestled on a peaceful corner lot in the desirable Spring Hill Farms neighborhood, this stunning 4-bedroom, 4.5-bath contemporary home offers over 4,300 square feet of exquisite living space. Built in 2019, the home showcases one-of-a kind architectural details, starting with a welcoming circle drive and a spacious 3-car garage with side entry, workspace, and storage. Step inside and be instantly wowed by white oak hand-scraped hardwood floors, soaring vaulted ceilings, and an elegant Italian porcelain fireplace that centers the living area.
Designed for both everyday living and grand entertaining, the chef's kitchen is a dream come true, featuring commercial-grade appliances, custom cabinetry, and gleaming marble countertops. Each bedroom offers its own full bathroom, while the primary suite boasts spa-like finishes and roll-in accessibility. Enjoy the outdoors
year-round with a covered patio, balcony, and beautifully landscaped grounds complete with a sprinkler system and decorative lighting. Additional highlights include insulated windows and doors, tankless gas water heater, two HVAC systems, casement vinyl windows, wet bar, and premium finishes throughout. With cable/internet wiring, vaulted ceilings, and thoughtful touches everywhere you look, this is truly a must-see masterpiece. Located in a quiet, HOA managed community ($450/year), this property is coming soon at $879,000. Don't miss your opportunity to make this exceptional home yours!
Contact an agent
Home facts
- Year built:2019
- Listing Id #:2531689
- Added:11 day(s) ago
- Updated:August 14, 2025 at 03:14 PM
Rooms and interior
- Bedrooms:4
- Total bathrooms:5
- Full bathrooms:4
- Living area:4,322 sq. ft.
Heating and cooling
- Cooling:2 Units, Central Air
- Heating:Gas
Structure and exterior
- Year built:2019
- Building area:4,322 sq. ft.
- Lot area:0.56 Acres
Schools
- High school:Bixby
- Elementary school:Central
Finances and disclosures
- Price:$879,000
- Price per sq. ft.:$203.38
- Tax amount:$7,418 (2024)
New listings near 17243 S 21st Avenue E
- New
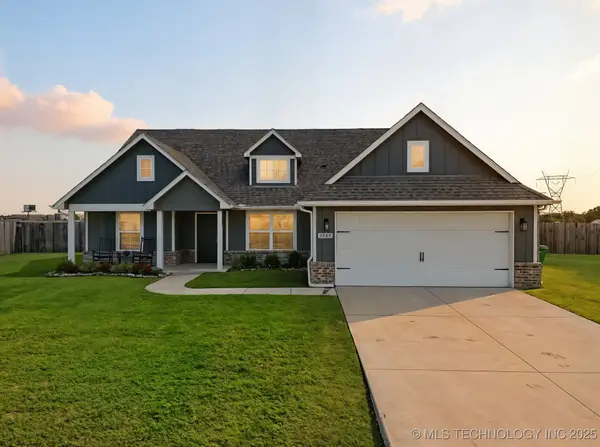 $370,000Active3 beds 2 baths1,758 sq. ft.
$370,000Active3 beds 2 baths1,758 sq. ft.3505 E 154th Street S, Bixby, OK 74008
MLS# 2535605Listed by: RE/MAX RESULTS - New
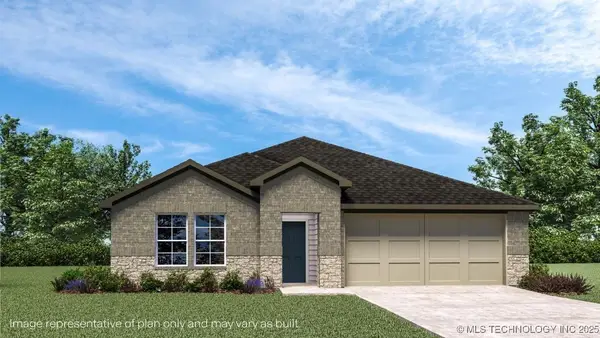 $307,890Active4 beds 2 baths1,796 sq. ft.
$307,890Active4 beds 2 baths1,796 sq. ft.7512 E 156th Place S, Bixby, OK 74008
MLS# 2535633Listed by: D.R. HORTON REALTY OF TX, LLC - New
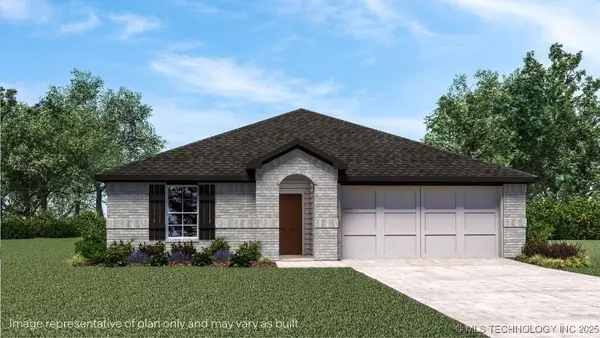 $319,190Active4 beds 2 baths1,831 sq. ft.
$319,190Active4 beds 2 baths1,831 sq. ft.7500 E 156th Place S, Bixby, OK 74008
MLS# 2535653Listed by: D.R. HORTON REALTY OF TX, LLC - New
 $234,900Active3 beds 2 baths1,358 sq. ft.
$234,900Active3 beds 2 baths1,358 sq. ft.1355 E 138th Place, Glenpool, OK 74033
MLS# 2533502Listed by: EXP REALTY, LLC (BO) - Open Sun, 1 to 5pmNew
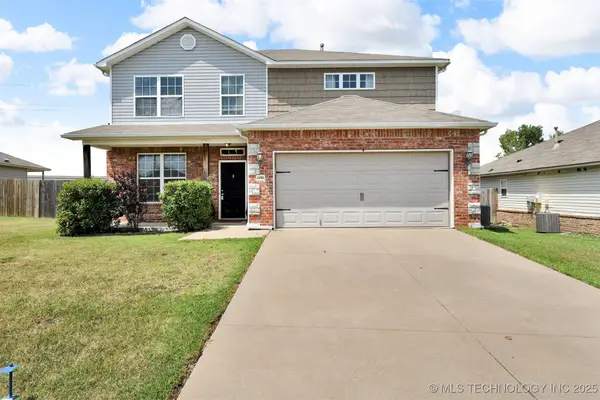 $329,000Active4 beds 3 baths2,426 sq. ft.
$329,000Active4 beds 3 baths2,426 sq. ft.14760 S Fern Place, Glenpool, OK 74033
MLS# 2534780Listed by: EPIQUE REALTY - New
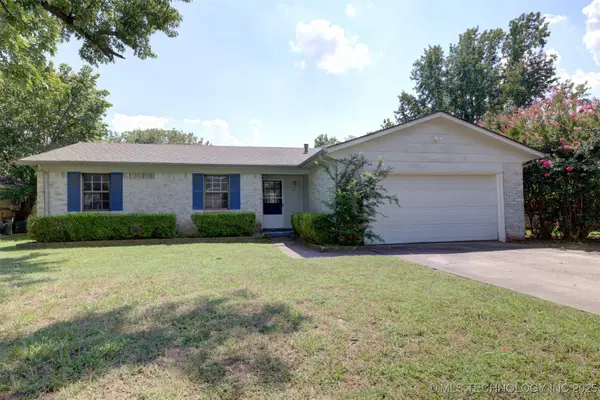 $193,977Active3 beds 2 baths1,112 sq. ft.
$193,977Active3 beds 2 baths1,112 sq. ft.32 W Rachel Street, Bixby, OK 74008
MLS# 2535310Listed by: KELLER WILLIAMS ADVANTAGE 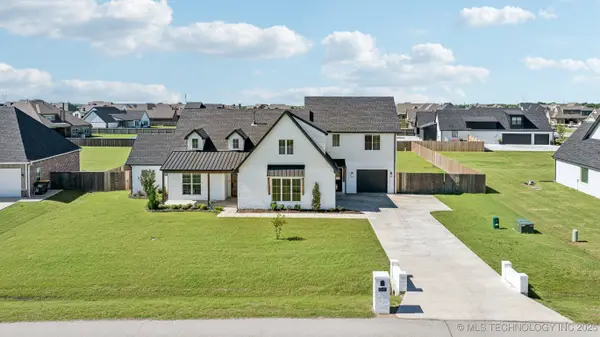 $509,000Pending4 beds 5 baths2,854 sq. ft.
$509,000Pending4 beds 5 baths2,854 sq. ft.123 E 168th Street, Glenpool, OK 74033
MLS# 2522107Listed by: KELLER WILLIAMS ADVANTAGE- New
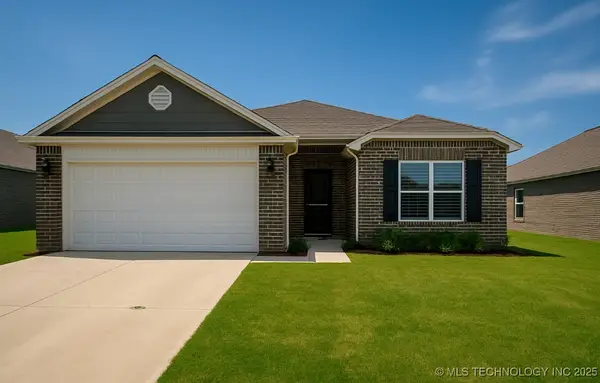 $298,000Active4 beds 2 baths1,927 sq. ft.
$298,000Active4 beds 2 baths1,927 sq. ft.7544 E 159th Street S, Bixby, OK 74008
MLS# 2534808Listed by: PLATINUM REALTY, LLC. - New
 $265,000Active3 beds 2 baths1,403 sq. ft.
$265,000Active3 beds 2 baths1,403 sq. ft.1158 S 148th Street, Glenpool, OK 74033
MLS# 2535110Listed by: COLDWELL BANKER SELECT - New
 $420,000Active4 beds 3 baths2,938 sq. ft.
$420,000Active4 beds 3 baths2,938 sq. ft.3140 E 143rd Street S, Bixby, OK 74008
MLS# 2532924Listed by: KELLER WILLIAMS ADVANTAGE
