10312 Hawthorn Drive, The Village, OK 73120
Local realty services provided by:Better Homes and Gardens Real Estate The Platinum Collective
Listed by:richard l. hauschild
Office:re/max first
MLS#:1191316
Source:OK_OKC
10312 Hawthorn Drive,The Village, OK 73120
$325,000
- 2 Beds
- 3 Baths
- 1,616 sq. ft.
- Single family
- Pending
Price summary
- Price:$325,000
- Price per sq. ft.:$201.11
About this home
Welcome to sought after Hawthorn! This immaculate 2 bed, 2.1 bath patio home is simplified, low maintenance living in a quiet, well-kept community! Home has been updated and refreshed over the years. Highlights include: high quality finishes throughout such as travertine and marble tile and counters in the bathrooms, black marble kitchen counters, designer knobs, plantation shutters, and a brand new water heater. The spacious entertainers kitchen opens up to the dining and living area. Off the entry is a private office. Both bedrooms are ensuites and there is a separate powder bath off the kitchen for guests. HOA dues include yard maintenance. Close to shopping, dining, healthcare, and more! Schedule your showing today!
Contact an agent
Home facts
- Year built:2012
- Listing ID #:1191316
- Added:40 day(s) ago
- Updated:October 26, 2025 at 07:30 AM
Rooms and interior
- Bedrooms:2
- Total bathrooms:3
- Full bathrooms:2
- Half bathrooms:1
- Living area:1,616 sq. ft.
Heating and cooling
- Cooling:Central Electric
- Heating:Central Gas
Structure and exterior
- Roof:Composition
- Year built:2012
- Building area:1,616 sq. ft.
- Lot area:0.11 Acres
Schools
- High school:John Marshall HS
- Middle school:Belle Isle MS
- Elementary school:Ridgeview ES
Utilities
- Water:Public
Finances and disclosures
- Price:$325,000
- Price per sq. ft.:$201.11
New listings near 10312 Hawthorn Drive
- Open Sun, 2 to 4pmNew
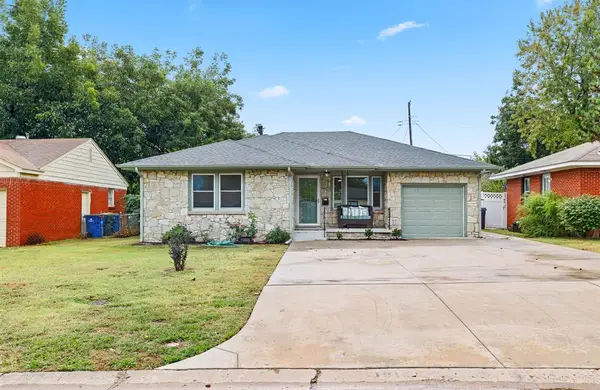 $225,000Active3 beds 2 baths1,380 sq. ft.
$225,000Active3 beds 2 baths1,380 sq. ft.1916 Hasley Drive, Oklahoma City, OK 73120
MLS# 1197753Listed by: COPPER CREEK REAL ESTATE - New
 $138,300Active2 beds 2 baths1,463 sq. ft.
$138,300Active2 beds 2 baths1,463 sq. ft.10125 N Pennsylvania Avenue #5, Oklahoma City, OK 73120
MLS# 1197702Listed by: BONANZA REAL ESTATE SERVICES - New
 $290,000Active3 beds 2 baths1,856 sq. ft.
$290,000Active3 beds 2 baths1,856 sq. ft.9412 Britton Circle, Oklahoma City, OK 73120
MLS# 1197699Listed by: LRE REALTY LLC - New
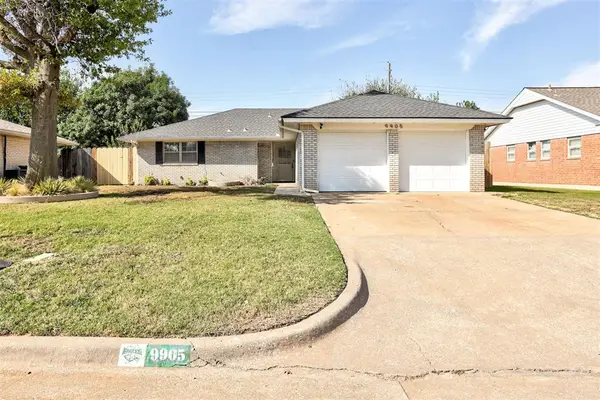 $209,000Active3 beds 2 baths1,328 sq. ft.
$209,000Active3 beds 2 baths1,328 sq. ft.9905 Essex Avenue, Oklahoma City, OK 73120
MLS# 1197535Listed by: KELLER WILLIAMS REALTY ELITE - New
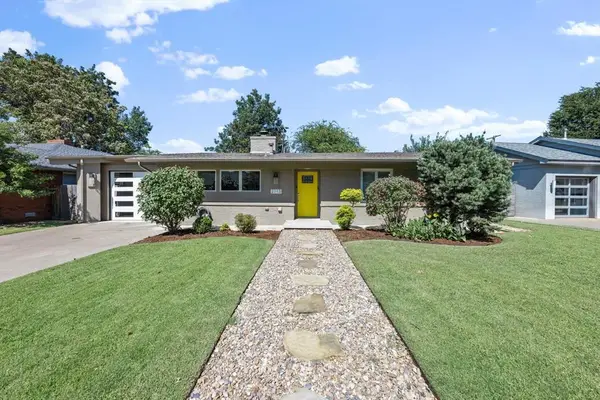 $285,000Active2 beds 1 baths1,282 sq. ft.
$285,000Active2 beds 1 baths1,282 sq. ft.2113 Fremont Drive, Oklahoma City, OK 73120
MLS# 1197601Listed by: INTERWEST REALTY - New
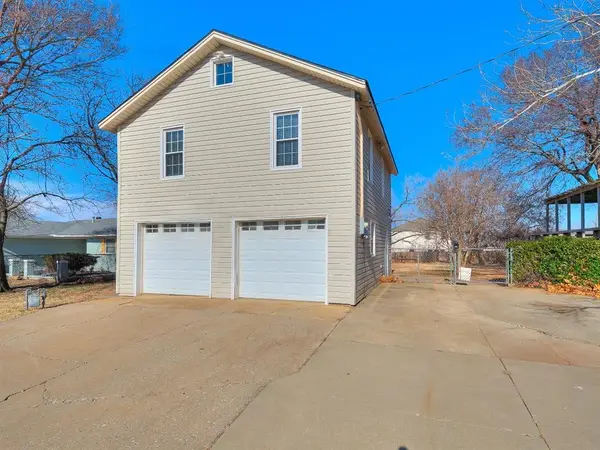 $129,900Active1 beds 2 baths725 sq. ft.
$129,900Active1 beds 2 baths725 sq. ft.1503 Gladstone Terrace, Oklahoma City, OK 73120
MLS# 1196059Listed by: CRAFTSMAN REAL ESTATE SERVICES - New
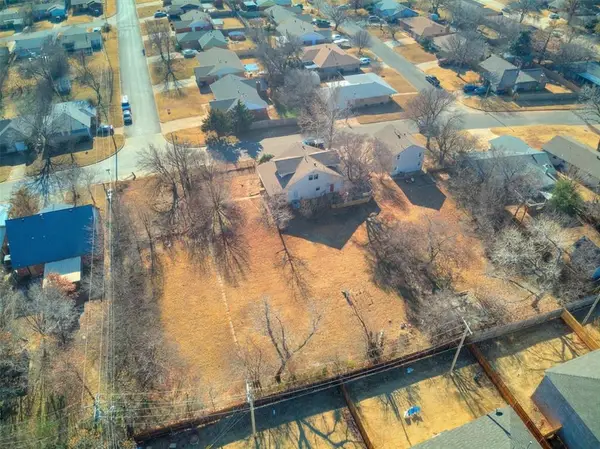 $34,900Active0.22 Acres
$34,900Active0.22 Acres1497 N Gladstone Terrace, Oklahoma City, OK 73120
MLS# 1196066Listed by: CRAFTSMAN REAL ESTATE SERVICES - New
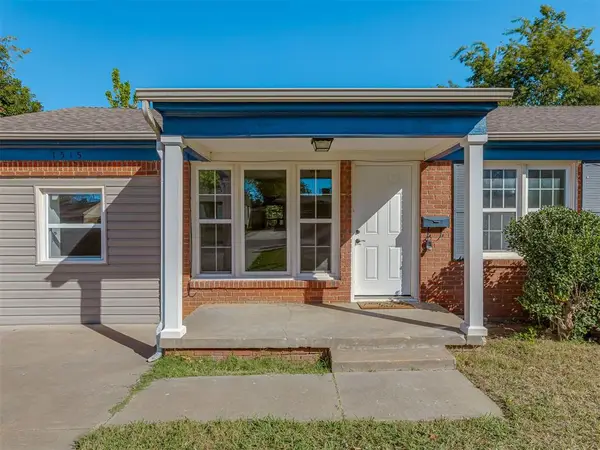 $197,900Active3 beds 1 baths1,171 sq. ft.
$197,900Active3 beds 1 baths1,171 sq. ft.1515 Downing Street, The Village, OK 73120
MLS# 1196867Listed by: SOLAS REAL ESTATE LLC - New
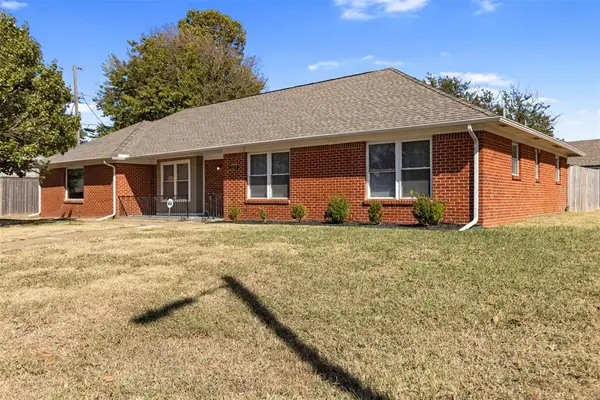 $269,977Active4 beds 2 baths1,634 sq. ft.
$269,977Active4 beds 2 baths1,634 sq. ft.9400 Lakeshore Drive, The Village, OK 73120
MLS# 1197453Listed by: PPMG OF TEXAS LLC - New
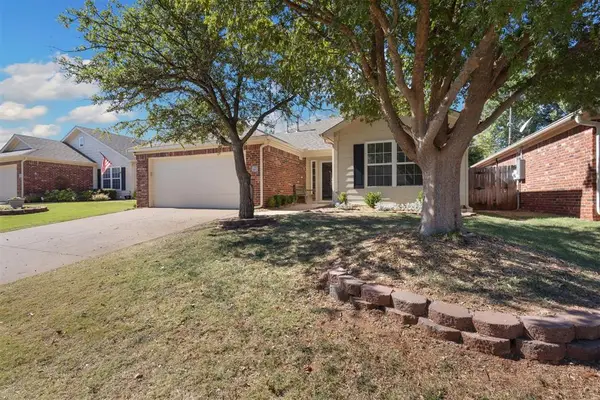 $290,000Active3 beds 2 baths1,834 sq. ft.
$290,000Active3 beds 2 baths1,834 sq. ft.2455 Manchester Drive #57, Oklahoma City, OK 73120
MLS# 1197390Listed by: RE/MAX PREFERRED
