1324 Andover Court, The Village, OK 73120
Local realty services provided by:Better Homes and Gardens Real Estate Paramount
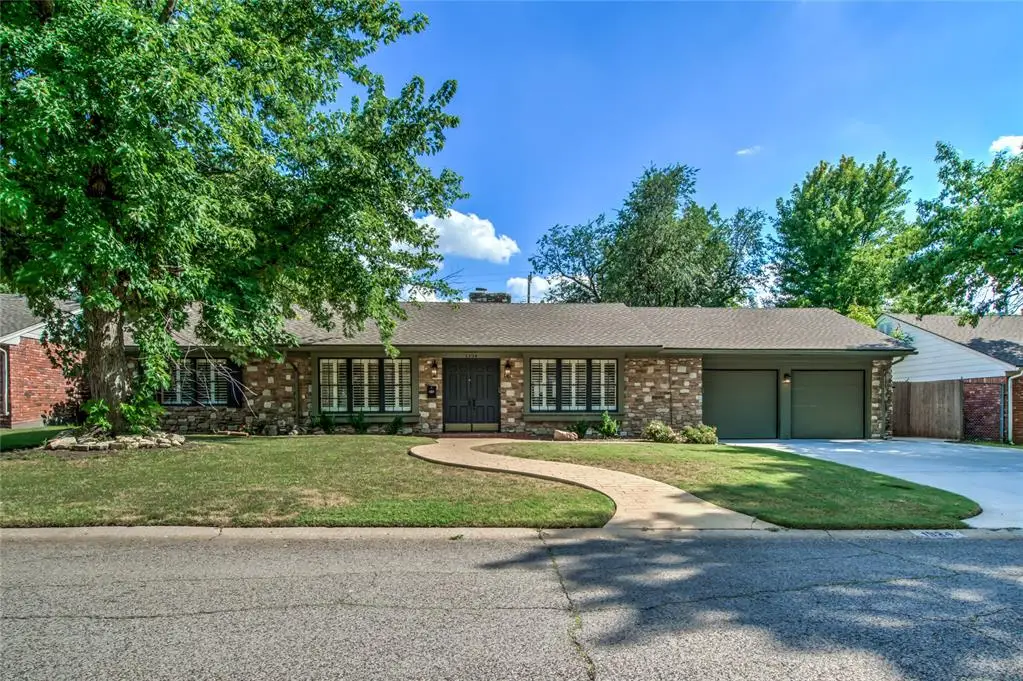
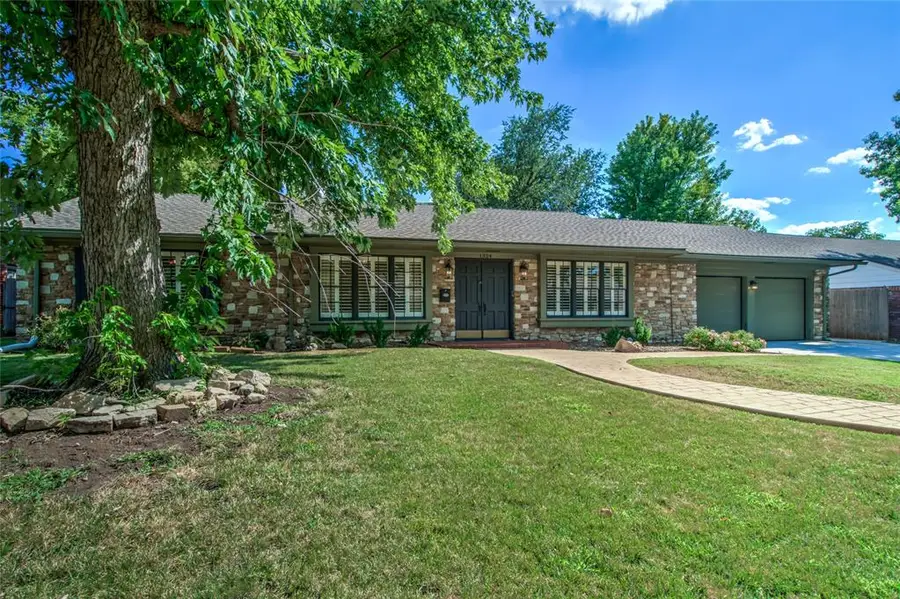
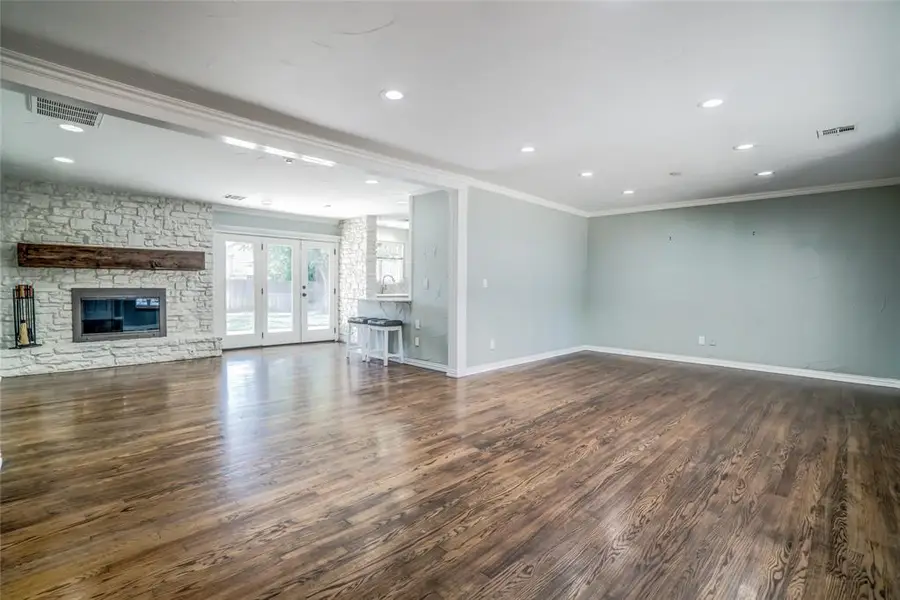
Listed by:shannon smith
Office:modern abode realty
MLS#:1183645
Source:OK_OKC
1324 Andover Court,The Village, OK 73120
$390,000
- 4 Beds
- 3 Baths
- 2,128 sq. ft.
- Single family
- Pending
Price summary
- Price:$390,000
- Price per sq. ft.:$183.27
About this home
Beautifully updated 4 bedroom, 3 bath home in the highly sought-after North Nichols Hills addition of the Village. Just minutes from everything and zoned for Nichols Hills Elementary School! Step into a bright and spacious living area featuring hardwood floors and a floor to ceiling stone fireplace with a custom wood beam mantle creating a warm and inviting atmosphere. The executive-style kitchen is ideal for entertaining showcasing sleek marble countertops, a commercial grade JennAir double oven with 6 burner cooktop, and a built in desk for added functionality. The breakfast bar enhances the open concept layout and provides the ideal space for casual dining or serving guests. This home boasts abundant built in storage, including a walk in pantry, and features plantation shutters along the front of the home for privacy and curb appeal. You will love the light filled interior and seamless flow throughout the space. All four bedrooms have BRAND NEW CARPET! The bathrooms have all been updated with elegant finishes that blend style and comfort. Need a space for a home office, gym, hobby room or guest suite? An enclosed outdoor room with heat, air and electricity offers year round versatility to fit your needs. Additional features include newer driveway, enlarged concrete back patio and concrete path from the driveway to the backyard, 2 new on demand water heaters, security system, digital thermostats, fully floored attic storage, recently painted exterior, all appliances and window treatments remain with the property! Perfect location for shopping, dining, groceries, fitness, hospitals, downtown and more! Call today for your private showing. Open Sunday 2-4 PM
Contact an agent
Home facts
- Year built:1955
- Listing Id #:1183645
- Added:6 day(s) ago
- Updated:August 13, 2025 at 07:30 AM
Rooms and interior
- Bedrooms:4
- Total bathrooms:3
- Full bathrooms:3
- Living area:2,128 sq. ft.
Heating and cooling
- Cooling:Central Electric
- Heating:Central Gas
Structure and exterior
- Roof:Composition
- Year built:1955
- Building area:2,128 sq. ft.
- Lot area:0.2 Acres
Schools
- High school:John Marshall HS
- Middle school:John Marshall MS
- Elementary school:Nichols Hills ES
Utilities
- Water:Public
Finances and disclosures
- Price:$390,000
- Price per sq. ft.:$183.27
New listings near 1324 Andover Court
- Open Sun, 2 to 4pmNew
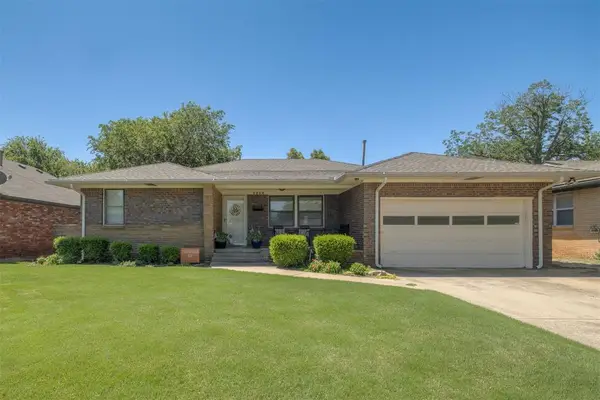 $315,000Active3 beds 2 baths1,567 sq. ft.
$315,000Active3 beds 2 baths1,567 sq. ft.2324 Carlton Way, The Village, OK 73120
MLS# 1185751Listed by: THRIVE REALTY 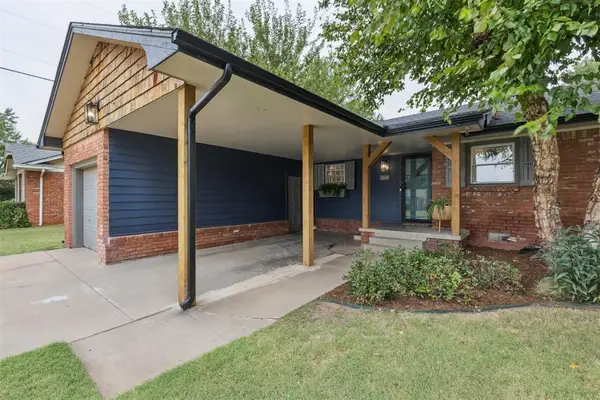 $247,000Pending3 beds 1 baths1,254 sq. ft.
$247,000Pending3 beds 1 baths1,254 sq. ft.2633 Carlton Way, Oklahoma City, OK 73120
MLS# 1185142Listed by: METRO MARK REALTORS- New
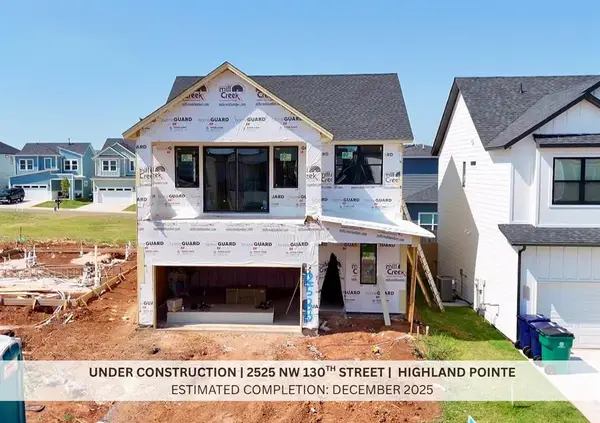 $410,900Active4 beds 3 baths1,911 sq. ft.
$410,900Active4 beds 3 baths1,911 sq. ft.2525 NW 130th Street, Oklahoma City, OK 73120
MLS# 1185055Listed by: CHINOWTH & COHEN - New
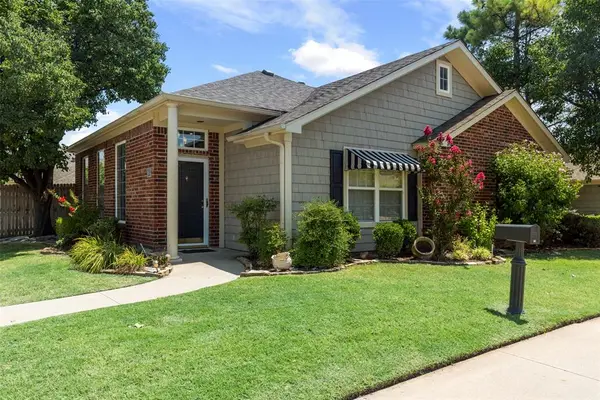 $269,500Active2 beds 2 baths1,642 sq. ft.
$269,500Active2 beds 2 baths1,642 sq. ft.2455 Manchester Drive #16, Oklahoma City, OK 73120
MLS# 1183919Listed by: RE/MAX AT HOME 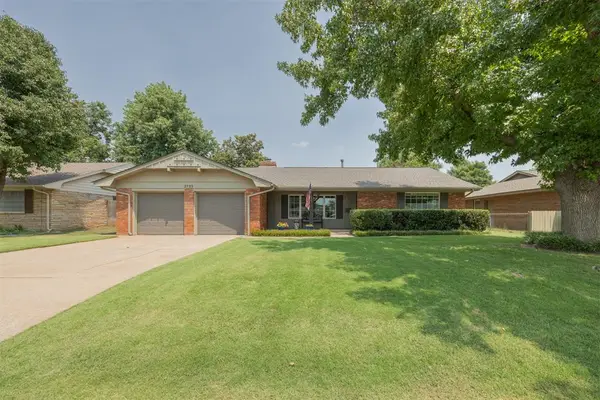 $325,000Pending3 beds 2 baths1,882 sq. ft.
$325,000Pending3 beds 2 baths1,882 sq. ft.2725 Carlton Way, Oklahoma City, OK 73120
MLS# 1183482Listed by: METRO FIRST REALTY- New
 $175,000Active2 beds 1 baths833 sq. ft.
$175,000Active2 beds 1 baths833 sq. ft.2005 Brighton Avenue, Oklahoma City, OK 73120
MLS# 1184518Listed by: YOUR HOME SOLD GTD-KERR/NORMAN - New
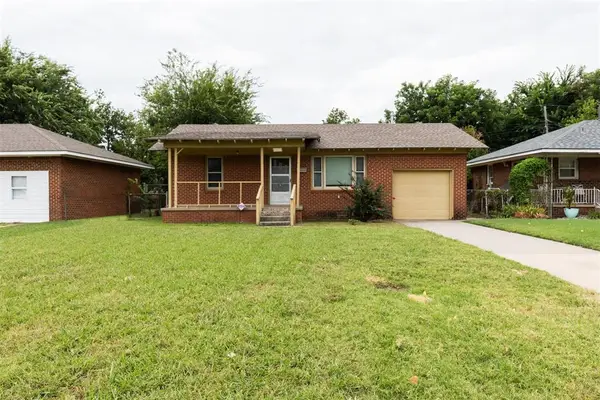 $139,900Active2 beds 1 baths750 sq. ft.
$139,900Active2 beds 1 baths750 sq. ft.2344 W Britton Road, The Village, OK 73120
MLS# 1184526Listed by: YOUR HOME SOLD GTD-KERR/NORMAN - New
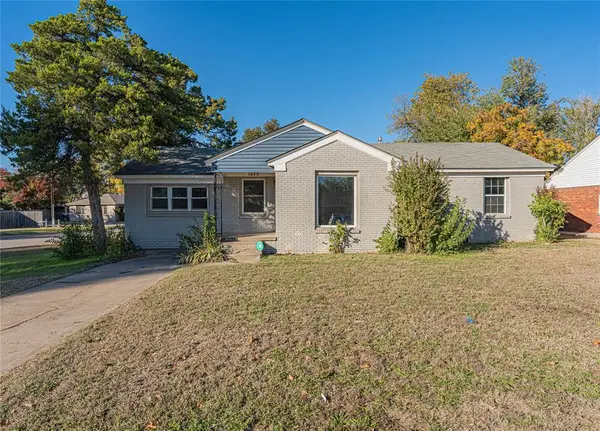 $245,000Active4 beds 3 baths2,048 sq. ft.
$245,000Active4 beds 3 baths2,048 sq. ft.1429 Casady Lane, The Village, OK 73120
MLS# 1184240Listed by: H&W REALTY BRANCH 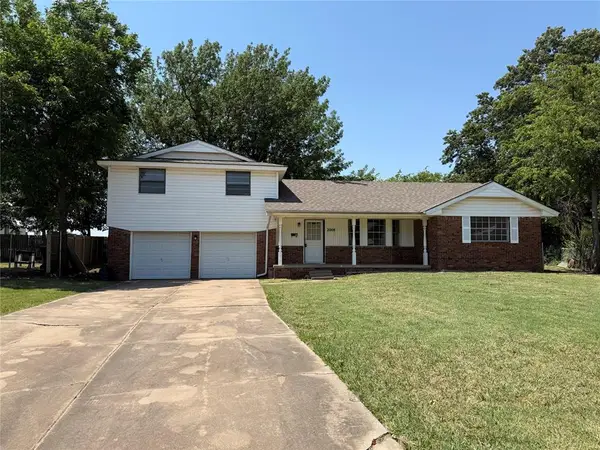 $267,500Active4 beds 2 baths1,711 sq. ft.
$267,500Active4 beds 2 baths1,711 sq. ft.2008 Lyndon Circle, The Village, OK 73120
MLS# 1183593Listed by: KELLER WILLIAMS CENTRAL OK ED
