2324 Carlton Way, The Village, OK 73120
Local realty services provided by:Better Homes and Gardens Real Estate Paramount
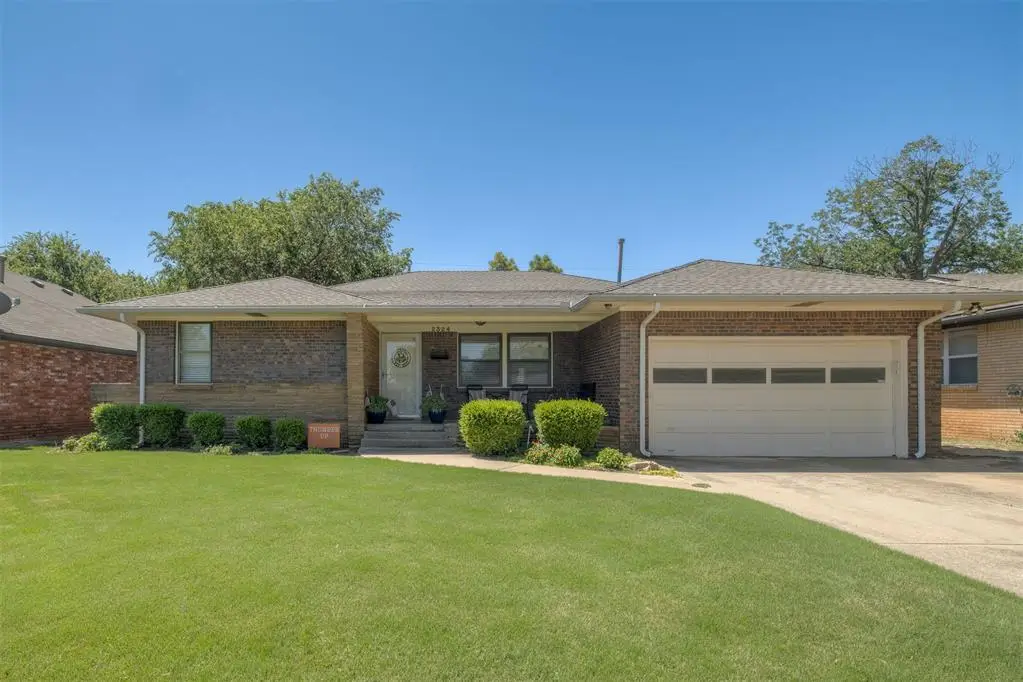
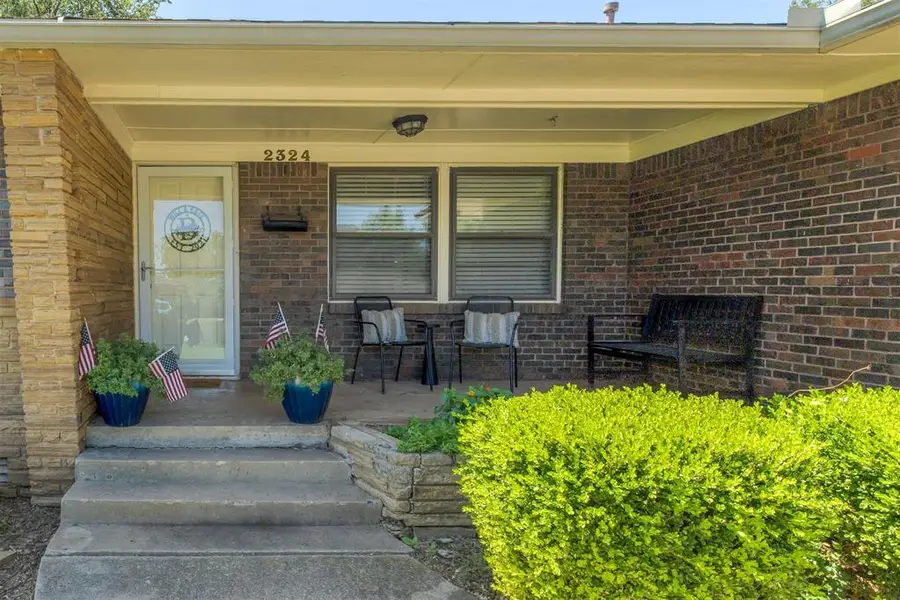
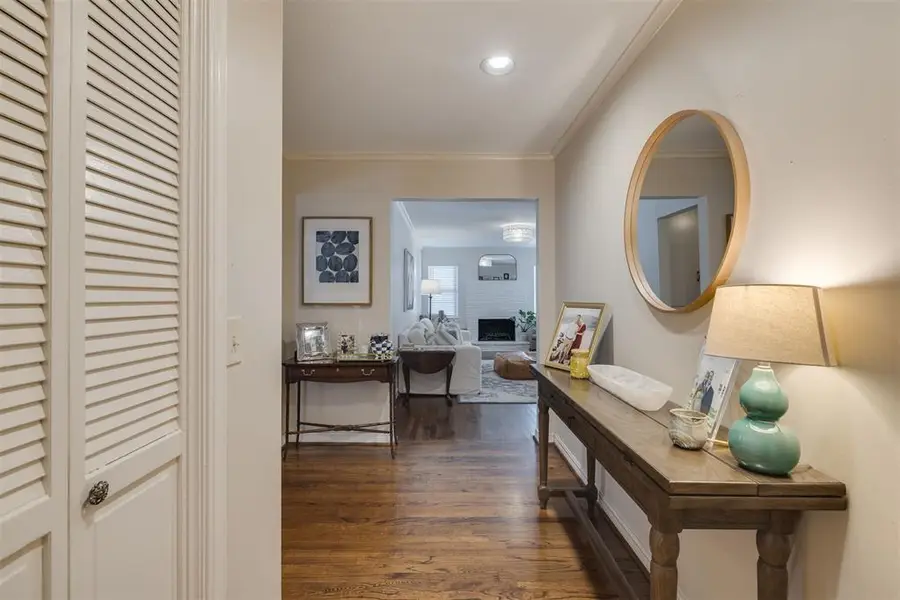
Listed by:courtney waugh
Office:thrive realty
MLS#:1185751
Source:OK_OKC
2324 Carlton Way,The Village, OK 73120
$315,000
- 3 Beds
- 2 Baths
- 1,567 sq. ft.
- Single family
- Active
Upcoming open houses
- Sun, Aug 1702:00 pm - 04:00 pm
Price summary
- Price:$315,000
- Price per sq. ft.:$201.02
About this home
Come tour this extensively renovated home with designer finishes AND major system upgrades. It is rare to find a "true" move-in ready home like this where systems and cosmetic upgrades have been completed with a "quality first" mindset.
Enclosed Sun Room - 77 sq ft (not included in the overall sq footage of home)
- Makes an excellent extra living or play room
- with sun room, home is 1644 sq ft
2nd Living can be used as dining or living
Roof (2021)
New AC unit (2023)
Fully renovated kitchen (2024)
– quartz countertops, new appliances, new cabinets, backsplash, tile
Fully remodeled bathrooms (2024)
New back deck (2024)
Updated sunroom (2025) – new doors, paint, wainscoting
New west side fence & side gate (2024)
Living room remodeled – (2023)
New garage door spring/pulley system (2022)
Contact an agent
Home facts
- Year built:1953
- Listing Id #:1185751
- Added:1 day(s) ago
- Updated:August 15, 2025 at 04:05 AM
Rooms and interior
- Bedrooms:3
- Total bathrooms:2
- Full bathrooms:2
- Living area:1,567 sq. ft.
Heating and cooling
- Cooling:Central Electric
- Heating:Central Gas
Structure and exterior
- Roof:Heavy Comp
- Year built:1953
- Building area:1,567 sq. ft.
- Lot area:0.16 Acres
Schools
- High school:John Marshall HS
- Middle school:John Marshall MS
- Elementary school:Ridgeview ES
Finances and disclosures
- Price:$315,000
- Price per sq. ft.:$201.02
New listings near 2324 Carlton Way
- New
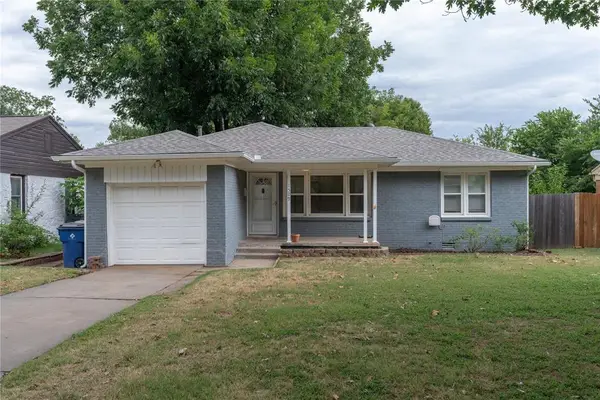 $175,000Active2 beds 1 baths931 sq. ft.
$175,000Active2 beds 1 baths931 sq. ft.1509 Downing Street, Oklahoma City, OK 73120
MLS# 1185636Listed by: LRE REALTY LLC 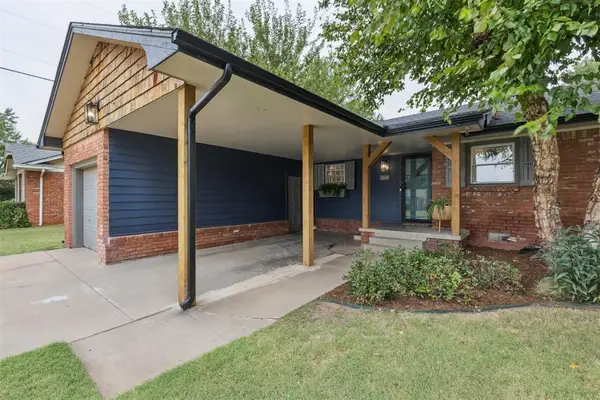 $247,000Pending3 beds 1 baths1,254 sq. ft.
$247,000Pending3 beds 1 baths1,254 sq. ft.2633 Carlton Way, Oklahoma City, OK 73120
MLS# 1185142Listed by: METRO MARK REALTORS- New
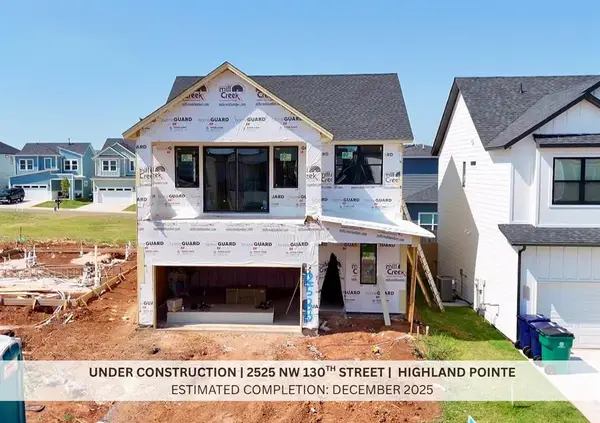 $410,900Active4 beds 3 baths1,911 sq. ft.
$410,900Active4 beds 3 baths1,911 sq. ft.2525 NW 130th Street, Oklahoma City, OK 73120
MLS# 1185055Listed by: CHINOWTH & COHEN - New
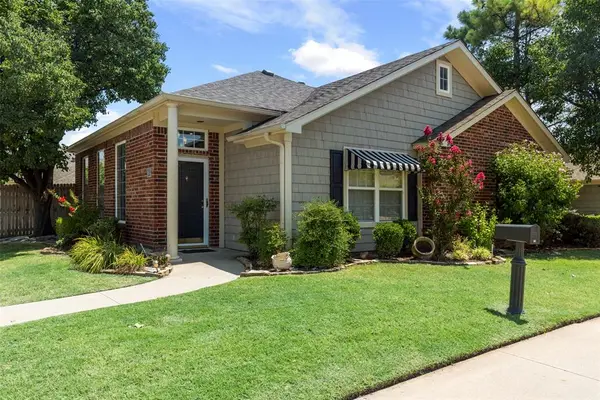 $269,500Active2 beds 2 baths1,642 sq. ft.
$269,500Active2 beds 2 baths1,642 sq. ft.2455 Manchester Drive #16, Oklahoma City, OK 73120
MLS# 1183919Listed by: RE/MAX AT HOME 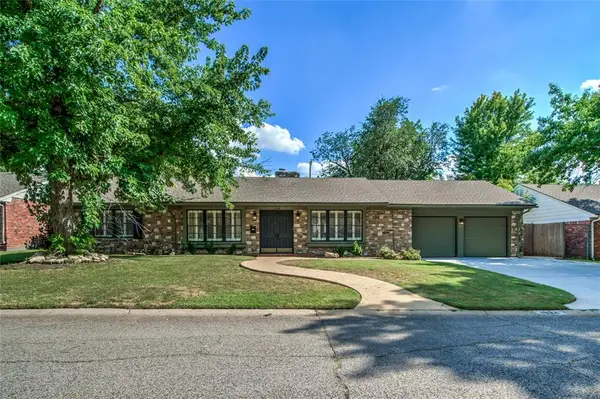 $390,000Pending4 beds 3 baths2,128 sq. ft.
$390,000Pending4 beds 3 baths2,128 sq. ft.1324 Andover Court, The Village, OK 73120
MLS# 1183645Listed by: MODERN ABODE REALTY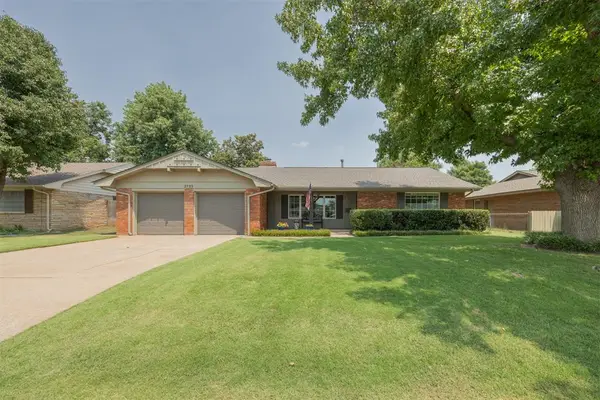 $325,000Pending3 beds 2 baths1,882 sq. ft.
$325,000Pending3 beds 2 baths1,882 sq. ft.2725 Carlton Way, Oklahoma City, OK 73120
MLS# 1183482Listed by: METRO FIRST REALTY- New
 $175,000Active2 beds 1 baths833 sq. ft.
$175,000Active2 beds 1 baths833 sq. ft.2005 Brighton Avenue, Oklahoma City, OK 73120
MLS# 1184518Listed by: YOUR HOME SOLD GTD-KERR/NORMAN - New
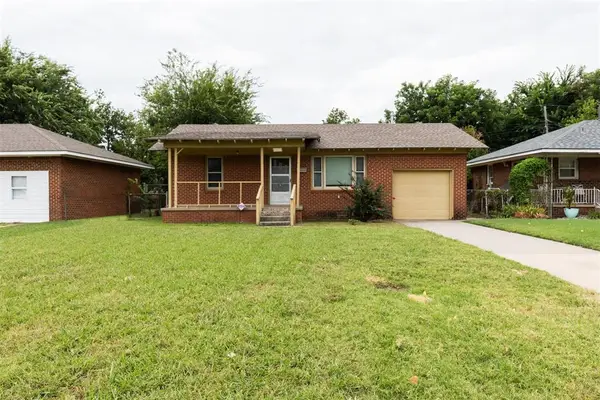 $139,900Active2 beds 1 baths750 sq. ft.
$139,900Active2 beds 1 baths750 sq. ft.2344 W Britton Road, The Village, OK 73120
MLS# 1184526Listed by: YOUR HOME SOLD GTD-KERR/NORMAN - New
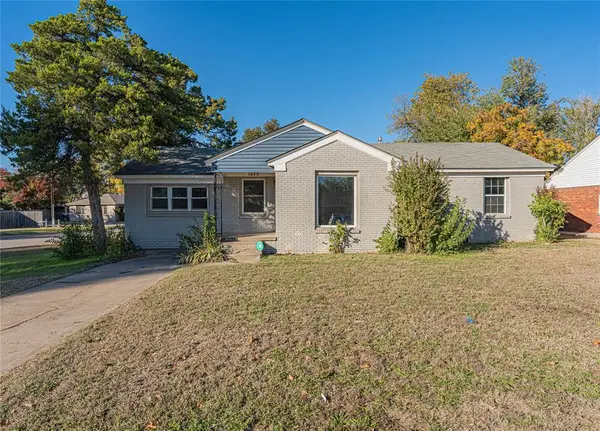 $245,000Active4 beds 3 baths2,048 sq. ft.
$245,000Active4 beds 3 baths2,048 sq. ft.1429 Casady Lane, The Village, OK 73120
MLS# 1184240Listed by: H&W REALTY BRANCH
