2604 Kings Way, The Village, OK 73120
Local realty services provided by:Better Homes and Gardens Real Estate The Platinum Collective
Listed by:alyssa l mcdowell
Office:cultivate real estate
MLS#:1196350
Source:OK_OKC
2604 Kings Way,The Village, OK 73120
$256,000
- 3 Beds
- 2 Baths
- 1,619 sq. ft.
- Single family
- Active
Upcoming open houses
- Sun, Oct 1902:00 pm - 04:00 pm
Price summary
- Price:$256,000
- Price per sq. ft.:$158.12
About this home
Welcome to this inviting 3-bed, 2-bath home in the heart of The Village! Offering a spacious and flexible layout, this property features two large living areas — a bright front living and dining space plus a cozy second living area with a beautiful brick fireplace that’s perfect for a home office, playroom, or media room. The kitchen boasts granite countertops and wood-look tile floors that flow seamlessly through the main living areas. The primary suite includes a walk-in shower, while the home’s newer windows and HVAC system provide modern comfort and efficiency. Previously a successful rental property at $1,600/month, this home is now vacant and move-in ready for its next chapter. While already comfortable and functional, it offers the perfect blank canvas for someone ready to add their own style and updates. Whether you’re an investor seeking a solid property or a buyer looking to personalize your space, this Village gem has all the right ingredients — location, potential, and charm!
Contact an agent
Home facts
- Year built:1956
- Listing ID #:1196350
- Added:1 day(s) ago
- Updated:October 17, 2025 at 07:13 PM
Rooms and interior
- Bedrooms:3
- Total bathrooms:2
- Full bathrooms:2
- Living area:1,619 sq. ft.
Heating and cooling
- Cooling:Central Electric
- Heating:Central Gas
Structure and exterior
- Roof:Heavy Comp
- Year built:1956
- Building area:1,619 sq. ft.
- Lot area:0.21 Acres
Schools
- High school:John Marshall HS
- Middle school:John Marshall MS
- Elementary school:Ridgeview ES
Utilities
- Water:Public
Finances and disclosures
- Price:$256,000
- Price per sq. ft.:$158.12
New listings near 2604 Kings Way
- New
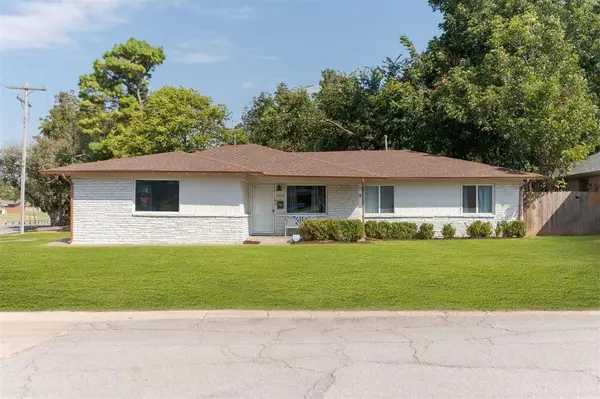 $320,000Active4 beds 3 baths1,778 sq. ft.
$320,000Active4 beds 3 baths1,778 sq. ft.2241 Ashley Drive, The Village, OK 73120
MLS# 1196276Listed by: SAGE SOTHEBY'S REALTY - New
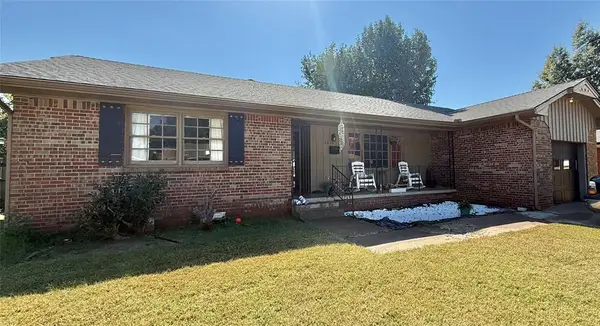 $160,000Active3 beds 2 baths1,333 sq. ft.
$160,000Active3 beds 2 baths1,333 sq. ft.2616 Abbey Road, Oklahoma City, OK 73120
MLS# 1196568Listed by: KW SUMMIT - New
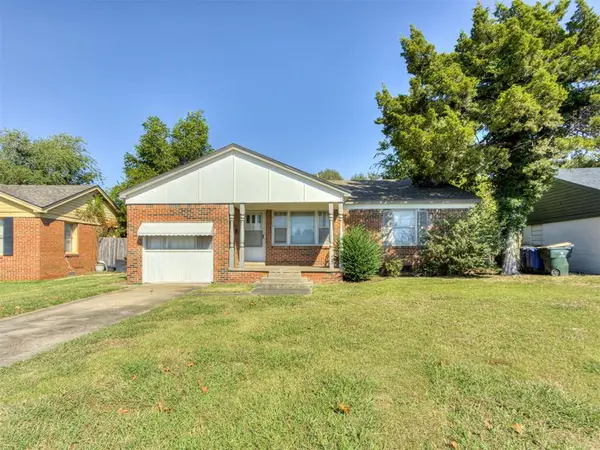 $159,900Active2 beds 1 baths870 sq. ft.
$159,900Active2 beds 1 baths870 sq. ft.1825 Sheffield Road, Oklahoma City, OK 73120
MLS# 1196401Listed by: REAL BROKER LLC 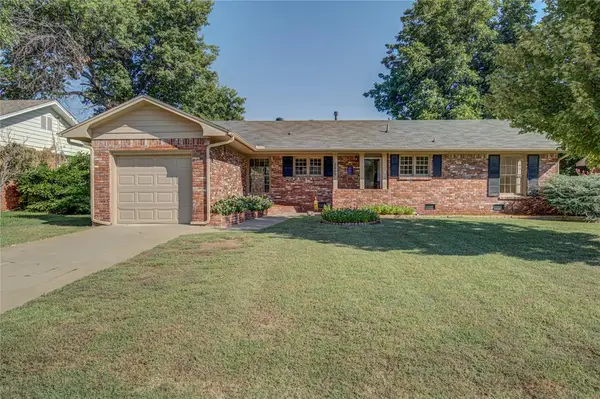 $215,900Pending3 beds 1 baths1,254 sq. ft.
$215,900Pending3 beds 1 baths1,254 sq. ft.2609 Huntleigh Drive, Oklahoma City, OK 73120
MLS# 1196131Listed by: CHINOWTH & COHEN- New
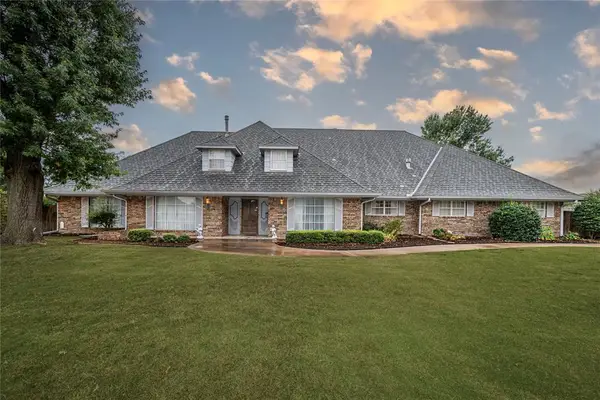 $649,999Active4 beds 4 baths7,000 sq. ft.
$649,999Active4 beds 4 baths7,000 sq. ft.3120 Kent Drive, Oklahoma City, OK 73120
MLS# 1192756Listed by: METRO FIRST REALTY  $400,000Pending3 beds 2 baths1,992 sq. ft.
$400,000Pending3 beds 2 baths1,992 sq. ft.2409 Sorrento Drive, Oklahoma City, OK 73120
MLS# 1195674Listed by: COPPER CREEK REAL ESTATE- New
 $180,000Active3 beds 1 baths1,221 sq. ft.
$180,000Active3 beds 1 baths1,221 sq. ft.1710 Carlisle Road, Oklahoma City, OK 73120
MLS# 1195450Listed by: OK FLAT FEE REALTY 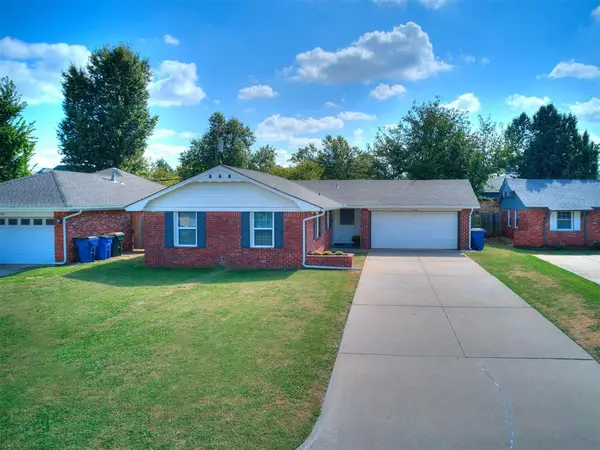 $210,000Pending3 beds 2 baths1,087 sq. ft.
$210,000Pending3 beds 2 baths1,087 sq. ft.2924 Lakeside Drive, Oklahoma City, OK 73120
MLS# 1195582Listed by: KELLER WILLIAMS REALTY ELITE $375,000Pending3 beds 2 baths2,002 sq. ft.
$375,000Pending3 beds 2 baths2,002 sq. ft.2912 Carlton Way, Oklahoma City, OK 73120
MLS# 1194860Listed by: METRO FIRST REALTY
