2831 E 36th Place, Tulsa, OK 74105
Local realty services provided by:Better Homes and Gardens Real Estate Paramount
2831 E 36th Place,Tulsa, OK 74105
$479,000
- 4 Beds
- 2 Baths
- 2,635 sq. ft.
- Single family
- Active
Listed by:lisa rogers
Office:mcgraw, realtors
MLS#:2544365
Source:OK_NORES
Price summary
- Price:$479,000
- Price per sq. ft.:$181.78
About this home
Discover timeless charm & modern flexibility in this beautifully maintained 1950s ranch, ideally situated in one of Midtown's most sought-after neighborhoods. This 4-bedroom, 2-bath home offers a versatile floor plan perfect for a variety of lifestyles. Step inside to be greeted by stunning wood ceilings that add warmth and character to both the spacious living room and cozy den. Thoughtfully designed built-ins & abundant storage are found throughout, adding both function & style. The den4th bedroom offers incredible potential to be transformed into a luxurious primary suite, creating your own private retreat. French doors off the living space opens to a large deck & a beautifully landscaped backyard - perfect for entertaining, relaxing or play. A standout feature is the oversized detached two-car garage, complete with dual electric door openers on both sides, allowing for effortless pull-through access - ideal for convenience & functionality.
Contact an agent
Home facts
- Year built:1955
- Listing ID #:2544365
- Added:1 day(s) ago
- Updated:October 29, 2025 at 07:04 PM
Rooms and interior
- Bedrooms:4
- Total bathrooms:2
- Full bathrooms:2
- Living area:2,635 sq. ft.
Heating and cooling
- Cooling:Central Air
- Heating:Central, Gas
Structure and exterior
- Year built:1955
- Building area:2,635 sq. ft.
- Lot area:0.36 Acres
Schools
- High school:Edison
- Middle school:Edison Prep.
- Elementary school:Patrick Henry
Finances and disclosures
- Price:$479,000
- Price per sq. ft.:$181.78
- Tax amount:$4,543 (2024)
New listings near 2831 E 36th Place
- New
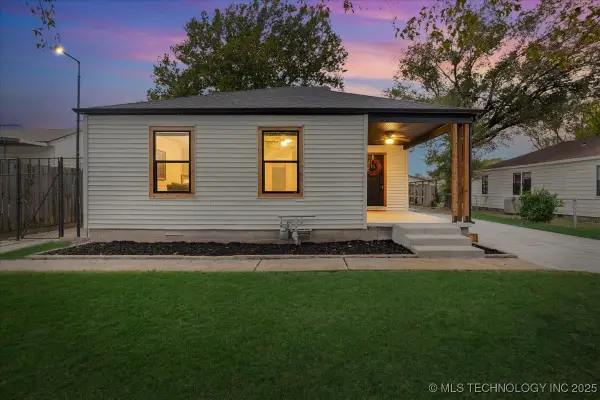 $225,000Active4 beds 2 baths1,262 sq. ft.
$225,000Active4 beds 2 baths1,262 sq. ft.1942 N Oxford Avenue, Tulsa, OK 74115
MLS# 2544829Listed by: MCGRAW, REALTORS - New
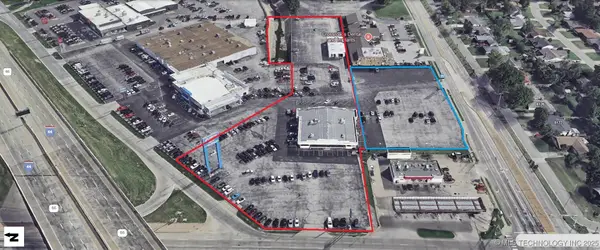 $975,000Active1.57 Acres
$975,000Active1.57 Acres8131 E 31st Street, Tulsa, OK 74129
MLS# 2545201Listed by: COLDWELL BANKER SELECT - New
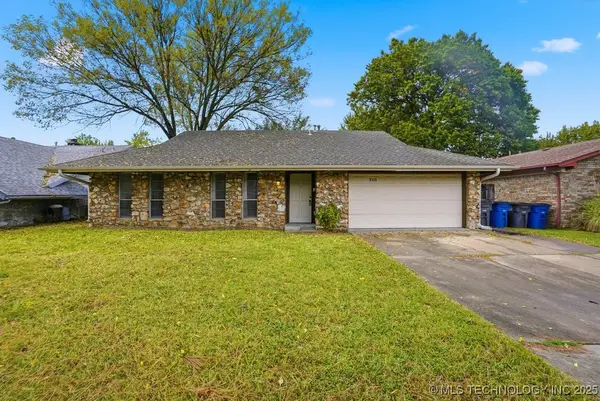 $199,500Active3 beds 2 baths1,247 sq. ft.
$199,500Active3 beds 2 baths1,247 sq. ft.9125 E 49th Place, Tulsa, OK 74145
MLS# 2545047Listed by: CHINOWTH & COHEN - New
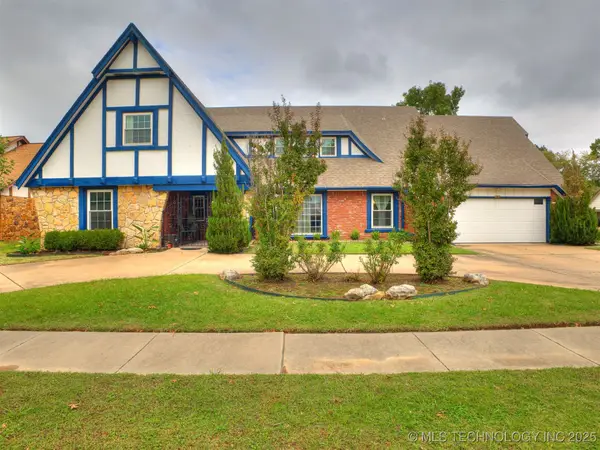 $439,900Active4 beds 3 baths3,655 sq. ft.
$439,900Active4 beds 3 baths3,655 sq. ft.4877 S 70th East Avenue, Tulsa, OK 74145
MLS# 2545170Listed by: KELLER WILLIAMS PREFERRED - New
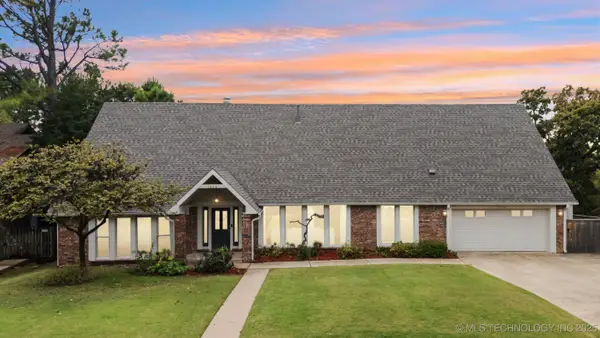 $540,000Active5 beds 5 baths3,636 sq. ft.
$540,000Active5 beds 5 baths3,636 sq. ft.7626 S Quebec Place S, Tulsa, OK 74136
MLS# 2545155Listed by: COLDWELL BANKER SELECT - New
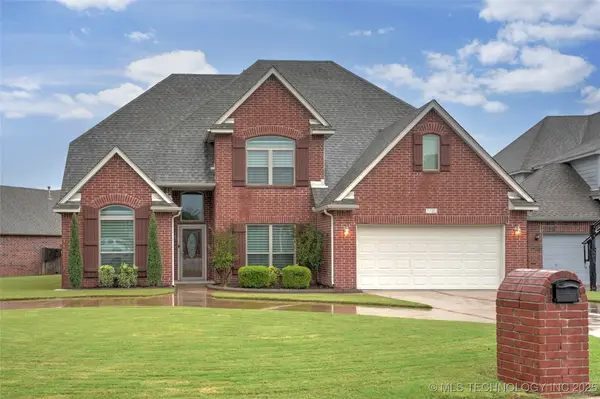 $425,000Active5 beds 4 baths3,221 sq. ft.
$425,000Active5 beds 4 baths3,221 sq. ft.7723 S 92nd East Avenue, Tulsa, OK 74133
MLS# 2544993Listed by: COLDWELL BANKER SELECT - New
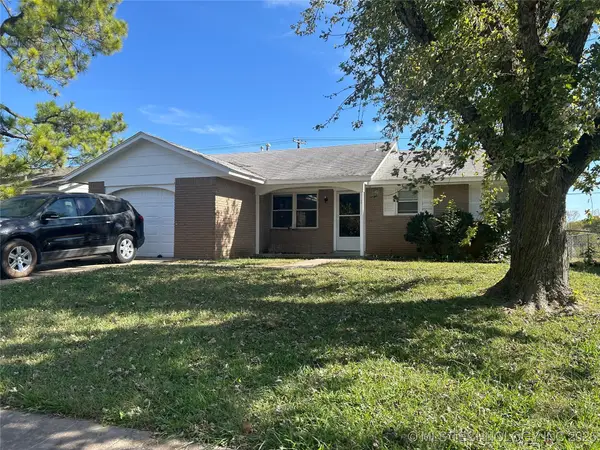 $130,000Active3 beds 1 baths810 sq. ft.
$130,000Active3 beds 1 baths810 sq. ft.139 S 169th Street E, Tulsa, OK 74108
MLS# 2545133Listed by: ENVISION PROPERTY CONSULTANTS - New
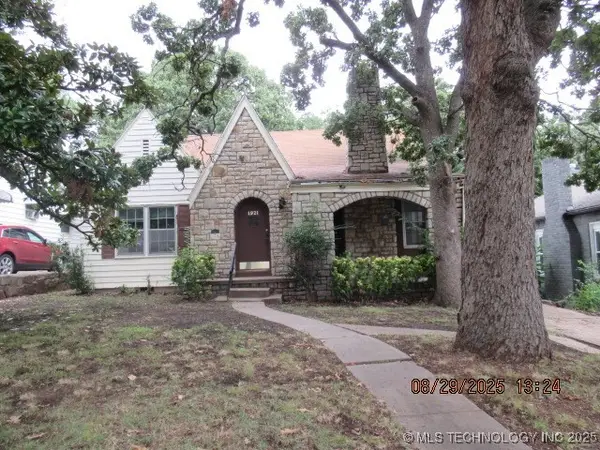 $99,900Active3 beds 1 baths1,903 sq. ft.
$99,900Active3 beds 1 baths1,903 sq. ft.1921 W 41st Street, Tulsa, OK 74107
MLS# 2545140Listed by: KELLER WILLIAMS PREMIER - Open Sat, 2 to 4pmNew
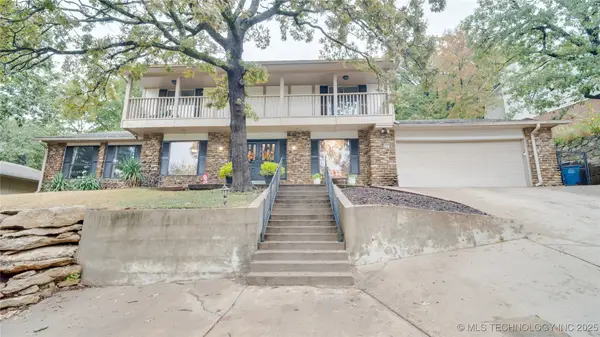 $435,000Active3 beds 4 baths3,361 sq. ft.
$435,000Active3 beds 4 baths3,361 sq. ft.4207 E 78th Street, Tulsa, OK 74136
MLS# 2545035Listed by: HERITAGE REALTY
