4138 E 41st Street, Tulsa, OK 74135
Local realty services provided by:Better Homes and Gardens Real Estate Paramount
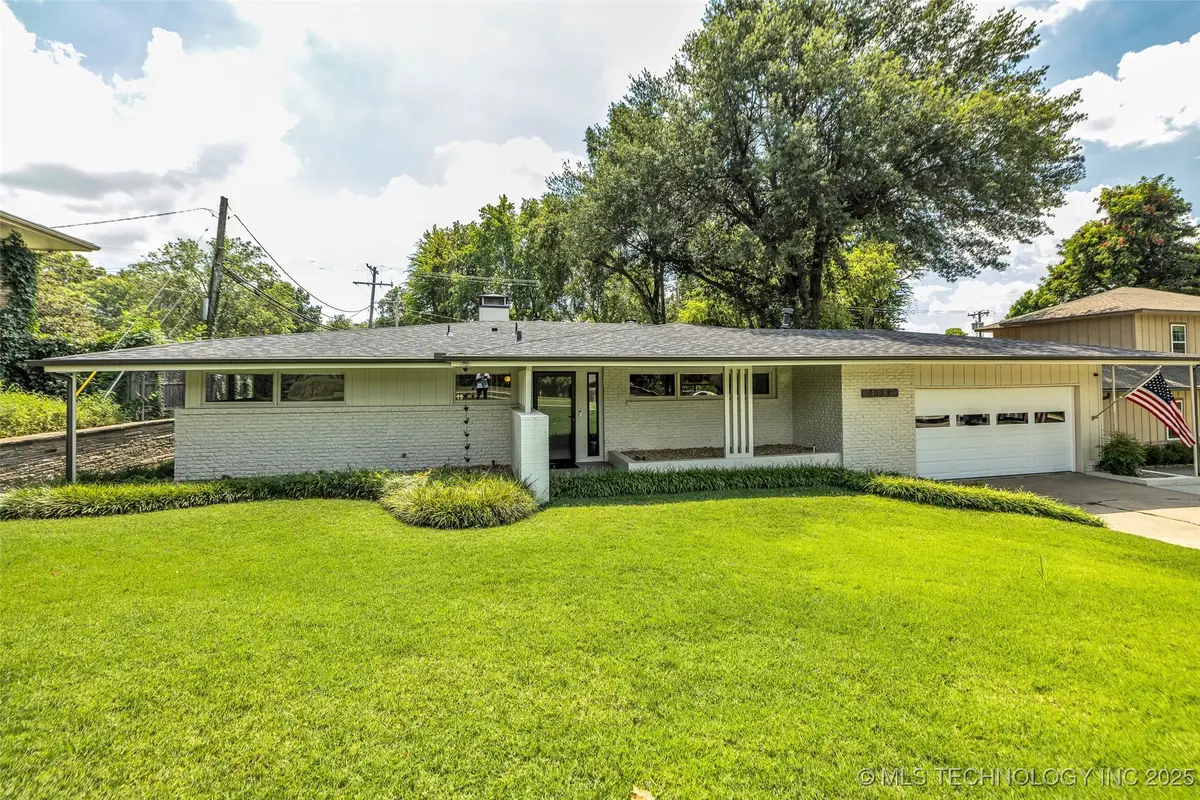
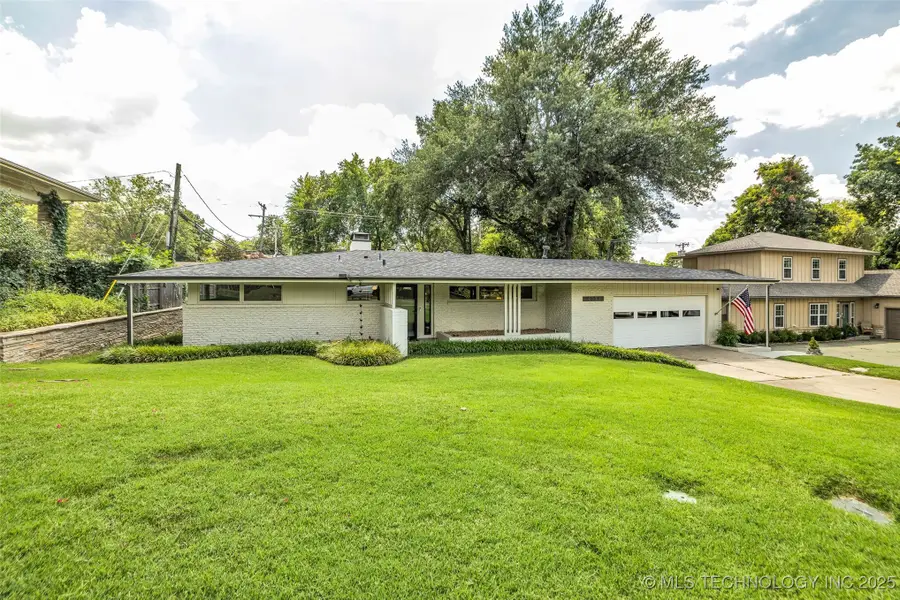
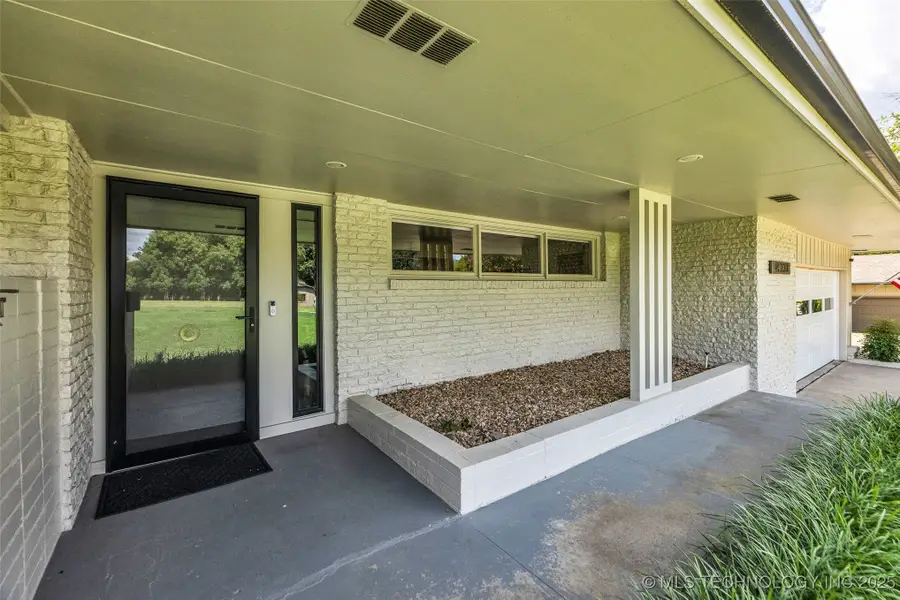
4138 E 41st Street,Tulsa, OK 74135
$395,000
- 2 Beds
- 2 Baths
- 1,999 sq. ft.
- Single family
- Active
Listed by:travis mcbride
Office:mcgraw, realtors
MLS#:2536425
Source:OK_NORES
Price summary
- Price:$395,000
- Price per sq. ft.:$197.6
About this home
Mid-Century Charm in Midtown! Step into this California-inspired mid-century gem, offering 1,999 sq ft (tax record) of stylish, comfortable living. With 2 bedrooms, 2 bathrooms, & a flexible second living area that could easily become a third bedroom or home office, this home blends timeless character with thoughtful modern updates. setting on a spacious 0.29-acre lot, the home boasts clean architectural lines, a semi-open floor plan, & effortless indoor-outdoor flow—perfect for entertaining or relaxing. The expansive backyard features a newly built oversized patio, ideal for enjoying the serene outdoor setting. Recent upgrades include: new roof, wood floors, new back windows, main water line + Pex interior plumbing, sprinkler system, fresh interior & exterior paint, updated electrical panel w/ generator connection, barred electrical lines, new garage door & opener, & concrete pad for future storage shed. Washer, dryer, & refrigerator included, making this move-in ready home more convenient. Owner/Agent
Contact an agent
Home facts
- Year built:1954
- Listing Id #:2536425
- Added:1 day(s) ago
- Updated:August 22, 2025 at 08:52 PM
Rooms and interior
- Bedrooms:2
- Total bathrooms:2
- Full bathrooms:2
- Living area:1,999 sq. ft.
Heating and cooling
- Cooling:Central Air
- Heating:Central, Gas
Structure and exterior
- Year built:1954
- Building area:1,999 sq. ft.
- Lot area:0.29 Acres
Schools
- High school:Edison
- Elementary school:Patrick Henry
Finances and disclosures
- Price:$395,000
- Price per sq. ft.:$197.6
- Tax amount:$4,228 (2024)
New listings near 4138 E 41st Street
- New
 $935,000Active4 beds 3 baths3,350 sq. ft.
$935,000Active4 beds 3 baths3,350 sq. ft.3917 S Madison Avenue, Tulsa, OK 74105
MLS# 2536615Listed by: MORE AGENCY - New
 $109,000Active1 beds 1 baths665 sq. ft.
$109,000Active1 beds 1 baths665 sq. ft.2211 S Main Street #A407, Tulsa, OK 74114
MLS# 2536154Listed by: KELLER WILLIAMS PREMIER - New
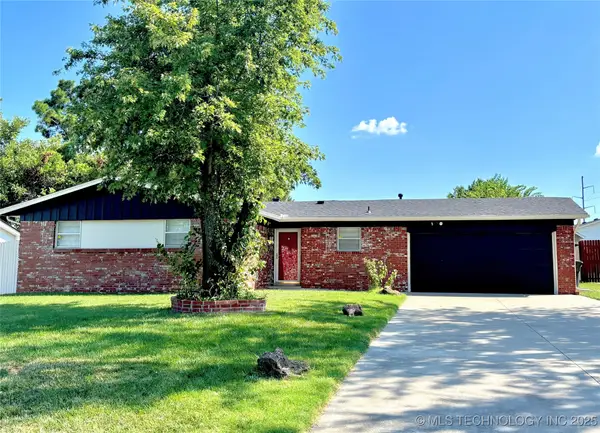 $190,000Active3 beds 2 baths1,242 sq. ft.
$190,000Active3 beds 2 baths1,242 sq. ft.11312 E 15th Place, Tulsa, OK 74128
MLS# 2536795Listed by: CHINOWTH & COHEN - New
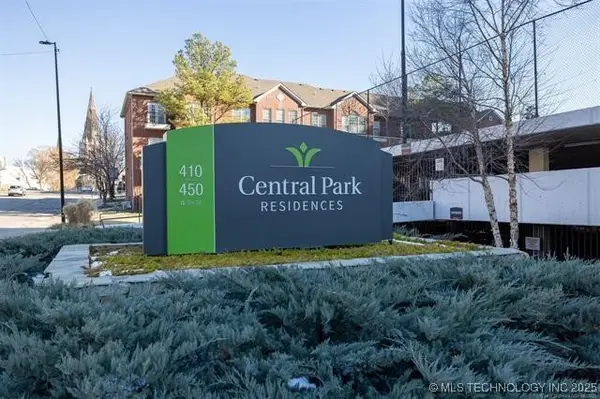 $115,000Active1 beds 1 baths720 sq. ft.
$115,000Active1 beds 1 baths720 sq. ft.450 W 7th Street #1405, Tulsa, OK 74119
MLS# 2536277Listed by: CHINOWTH & COHEN - New
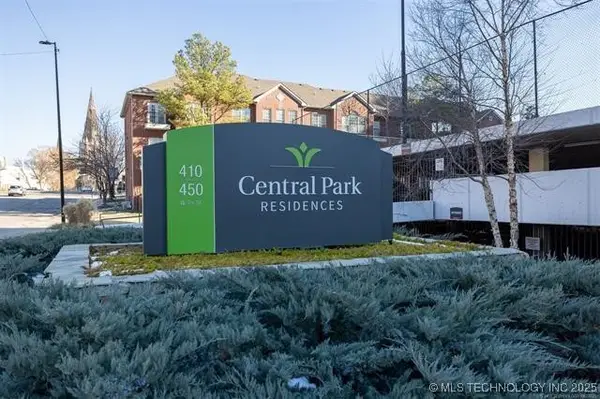 $120,000Active1 beds 1 baths720 sq. ft.
$120,000Active1 beds 1 baths720 sq. ft.410 W 7th Street #1029, Tulsa, OK 74119
MLS# 2536326Listed by: CHINOWTH & COHEN - New
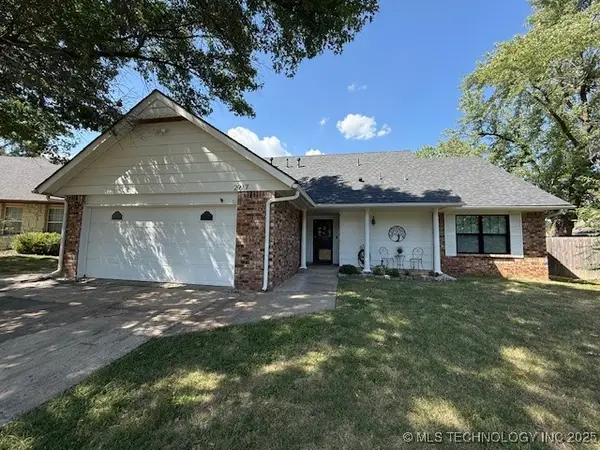 $289,000Active4 beds 3 baths2,215 sq. ft.
$289,000Active4 beds 3 baths2,215 sq. ft.2917 W 65th Street, Tulsa, OK 74132
MLS# 2536774Listed by: COLDWELL BANKER SELECT - New
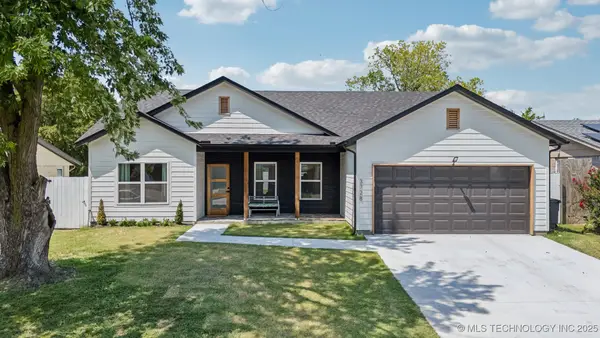 $375,000Active3 beds 2 baths1,409 sq. ft.
$375,000Active3 beds 2 baths1,409 sq. ft.3728 S 109th East Avenue, Tulsa, OK 74146
MLS# 2536785Listed by: KELLER WILLIAMS PREMIER - New
 $635,000Active3 beds 3 baths3,091 sq. ft.
$635,000Active3 beds 3 baths3,091 sq. ft.3034 S Madison Avenue, Tulsa, OK 74114
MLS# 2536636Listed by: MCGRAW, REALTORS - New
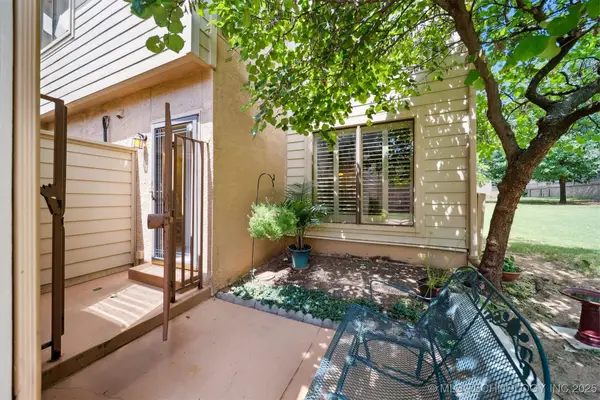 $230,500Active2 beds 3 baths1,910 sq. ft.
$230,500Active2 beds 3 baths1,910 sq. ft.8439 S College Avenue #89/1, Tulsa, OK 74137
MLS# 2535137Listed by: ERIN CATRON & COMPANY, LLC
