7427 E 68th Street, Tulsa, OK 74133
Local realty services provided by:Better Homes and Gardens Real Estate Paramount
Listed by:debbie daniels
Office:solid rock, realtors
MLS#:2539484
Source:OK_NORES
Price summary
- Price:$384,900
- Price per sq. ft.:$130.21
About this home
This home truly has it all! The main house offers 3 bedrooms, 2 bathrooms, and 2 living areas. Adding to that is a spacious mother-in-law suite with 2 more bedrooms, 1 bath, a living area, full kitchen, and utility room. One of the bedrooms features a Murphy bed. A soundproof wall separates the suite from the main house, and it can be locked off for use as an income-producing rental.
The master suite features cathedral ceilings and patio doors, and both bathrooms have heated floors. The kitchen also has heated floors around the island. A central vac reaches from one end of the main house to the other.
The garage is insulated and climate controlled, and the attached shed is also climate controlled. There are 2 heating systems (heat pump) and 2 central A/C units, plus a built-in water filtration system.
Outside, enjoy the gunite pool, finished with Hydrazzo marble coating in 2009. The pool includes a fountain system, copper/silver ionizer, and UV sterilizer, which means it uses only about one-quarter of the normal chlorine.
Contact an agent
Home facts
- Year built:1971
- Listing ID #:2539484
- Added:1 day(s) ago
- Updated:September 18, 2025 at 08:01 PM
Rooms and interior
- Bedrooms:5
- Total bathrooms:3
- Full bathrooms:3
- Living area:2,956 sq. ft.
Heating and cooling
- Cooling:2 Units, Central Air
- Heating:Central, Gas, Heat Pump
Structure and exterior
- Year built:1971
- Building area:2,956 sq. ft.
- Lot area:0.3 Acres
Schools
- High school:Memorial
- Elementary school:Grissom
Finances and disclosures
- Price:$384,900
- Price per sq. ft.:$130.21
- Tax amount:$3,633 (2024)
New listings near 7427 E 68th Street
- New
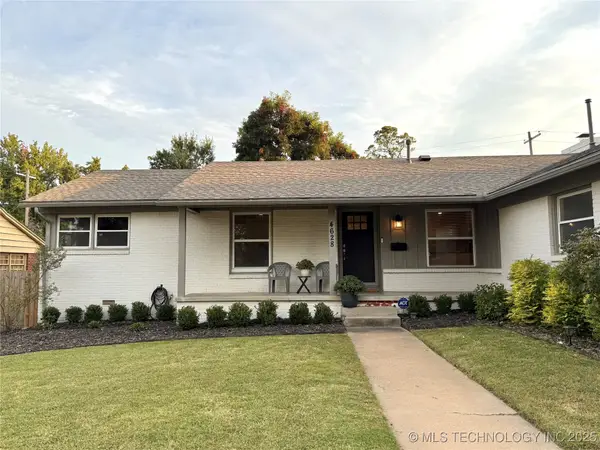 $336,000Active4 beds 3 baths1,778 sq. ft.
$336,000Active4 beds 3 baths1,778 sq. ft.4628 E 58th Street, Tulsa, OK 74135
MLS# 2539737Listed by: M & T REALTY GROUP - New
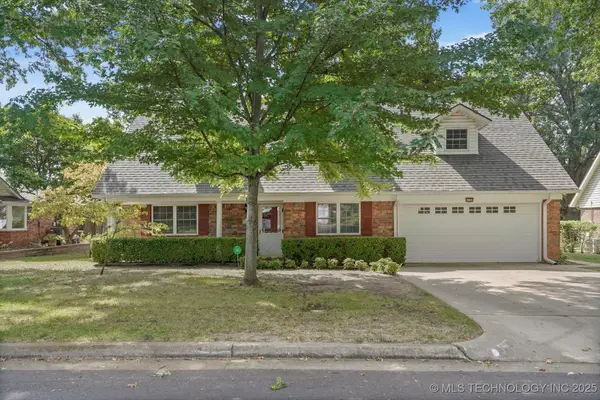 $310,000Active5 beds 3 baths2,610 sq. ft.
$310,000Active5 beds 3 baths2,610 sq. ft.6732 E 66th Place, Tulsa, OK 74103
MLS# 2539994Listed by: KELLER WILLIAMS ADVANTAGE - New
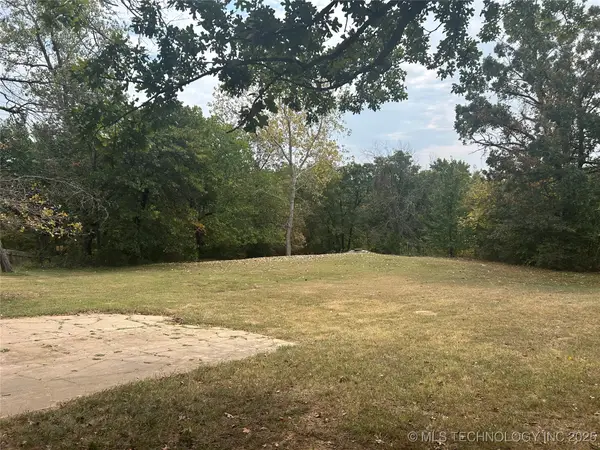 $49,900Active0.29 Acres
$49,900Active0.29 Acres1752 W Young Street, Tulsa, OK 74127
MLS# 2539997Listed by: MCGRAW, REALTORS - New
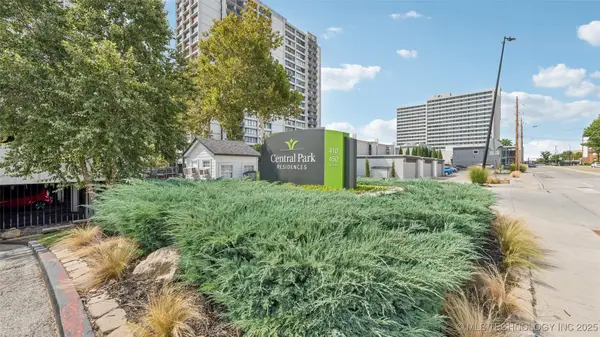 $175,000Active2 beds 2 baths1,156 sq. ft.
$175,000Active2 beds 2 baths1,156 sq. ft.450 W 7th Street #703, Tulsa, OK 74119
MLS# 2540047Listed by: REALTY ONE GROUP DREAMERS - New
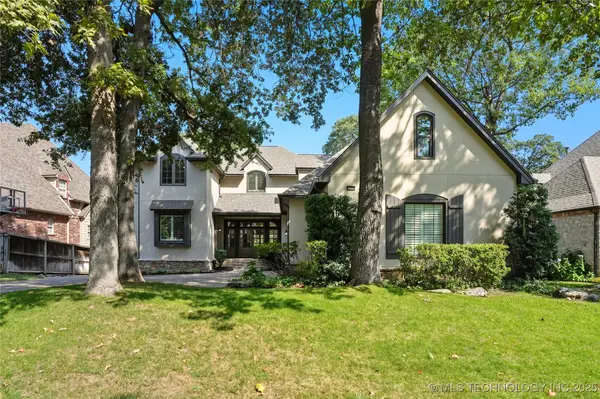 $600,000Active4 beds 5 baths4,393 sq. ft.
$600,000Active4 beds 5 baths4,393 sq. ft.11715 S Hudson Place, Tulsa, OK 74137
MLS# 2539815Listed by: ENGEL & VOELKERS TULSA - New
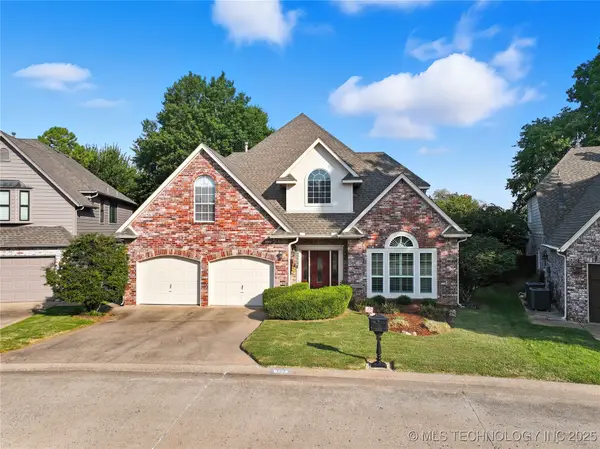 $375,000Active4 beds 3 baths2,868 sq. ft.
$375,000Active4 beds 3 baths2,868 sq. ft.8228 S Evanston Avenue, Tulsa, OK 74137
MLS# 2539596Listed by: CHINOWTH & COHEN - New
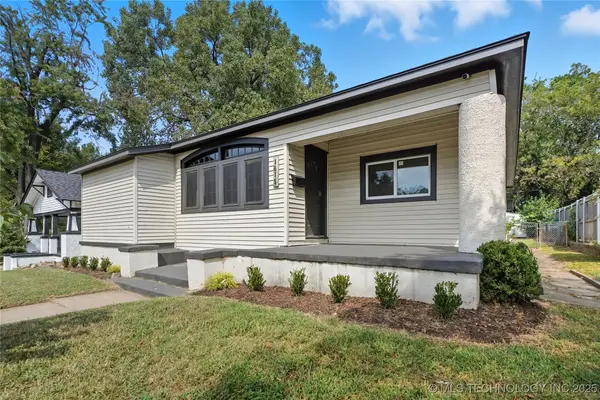 $250,000Active3 beds 2 baths1,623 sq. ft.
$250,000Active3 beds 2 baths1,623 sq. ft.1815 W Cameron Street, Tulsa, OK 74127
MLS# 2539821Listed by: ENGEL & VOELKERS TULSA - New
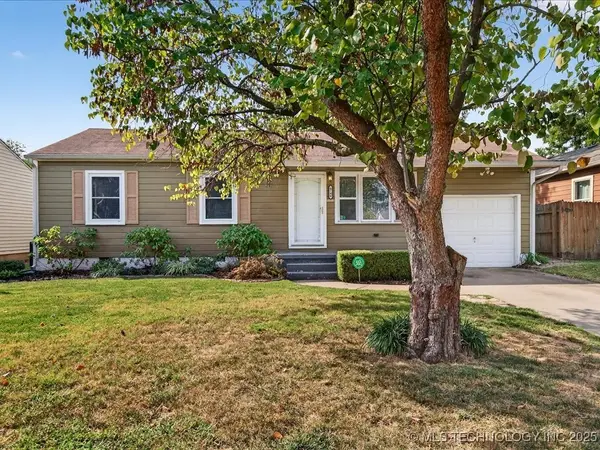 $150,000Active3 beds 1 baths1,031 sq. ft.
$150,000Active3 beds 1 baths1,031 sq. ft.6740 E Haskell Place, Tulsa, OK 74115
MLS# 2539973Listed by: MCGRAW, REALTORS 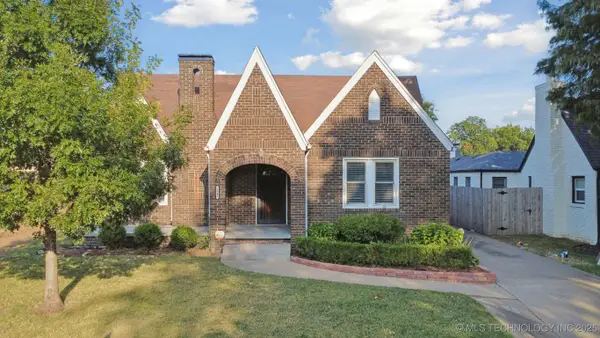 $375,000Pending2 beds 2 baths1,400 sq. ft.
$375,000Pending2 beds 2 baths1,400 sq. ft.1543 S Columbia Place, Tulsa, OK 74104
MLS# 2539916Listed by: COLDWELL BANKER SELECT- New
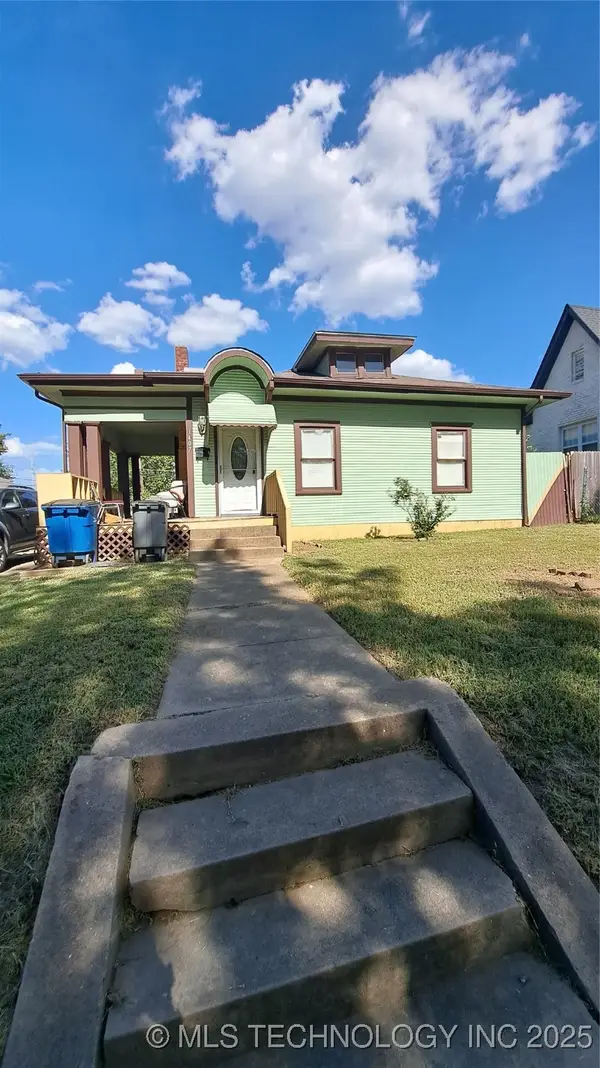 $95,000Active2 beds 1 baths1,260 sq. ft.
$95,000Active2 beds 1 baths1,260 sq. ft.1407 N Boston Avenue, Tulsa, OK 74106
MLS# 2539921Listed by: COOPER REALTY, INC.
