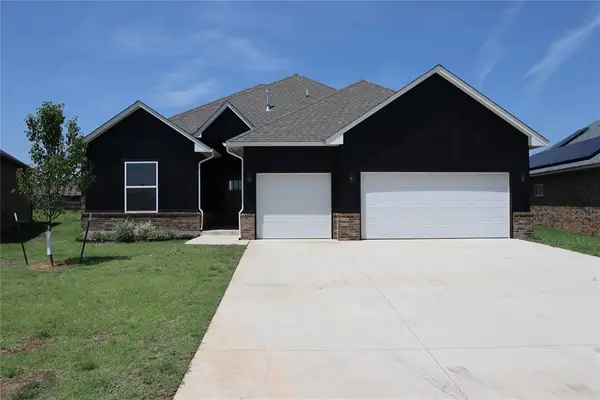10301 Two Lakes Drive, Yukon, OK 73099
Local realty services provided by:Better Homes and Gardens Real Estate Paramount
Listed by:leslie s. mcgonigal
Office:mcgraw realtors (bo)
MLS#:1184645
Source:OK_OKC
Price summary
- Price:$415,000
- Price per sq. ft.:$190.37
About this home
Better than new and offering $4000 towards Buyer's Closing Costs!!! Nestled on a gorgeous green belt lot in the new neighborhood of Coeur D’ Alene this is the turnkey beauty you have been waiting for. Step inside the spacious foyer- to the right is the office or 4th bedroom with double barn doors. Ahead is the great room with wood-tile flooring throughout, majestic fireplace, and floor to ceiling windows that fill the space with natural light and allows you to take in the amazing view out back. The great room is open to the dining room and amazing kitchen. The kitchen offers quartz counter tops, large island with breakfast bar, gas stove top, stainless steel appliances, and the perfect pantry. The private main suite also has views out back and a gorgeous spa-like bathroom with double vanity, soaking tub, and large walk-in shower. The walk-in closet has built-ins and a private entrance to the laundry room. The mud room offers a bench, storage, & counter space that makes it the perfect drop zone with a convenient guest bath around the corner. The opposite side of the home- has 2 bedrooms and a full bath. Step out back to your covered patio and expansive deck/ balcony overlooking the wooded greenbelt—this is spot- sit back- relax- you are home.
Contact an agent
Home facts
- Year built:2023
- Listing ID #:1184645
- Added:78 day(s) ago
- Updated:October 26, 2025 at 12:33 PM
Rooms and interior
- Bedrooms:4
- Total bathrooms:3
- Full bathrooms:2
- Half bathrooms:1
- Living area:2,180 sq. ft.
Heating and cooling
- Cooling:Central Electric
- Heating:Central Gas
Structure and exterior
- Roof:Composition
- Year built:2023
- Building area:2,180 sq. ft.
- Lot area:0.22 Acres
Schools
- High school:Yukon HS
- Middle school:Yukon MS
- Elementary school:Surrey Hills ES
Utilities
- Water:Public
Finances and disclosures
- Price:$415,000
- Price per sq. ft.:$190.37
New listings near 10301 Two Lakes Drive
- New
 $399,000Active4 beds 4 baths2,412 sq. ft.
$399,000Active4 beds 4 baths2,412 sq. ft.14875 Arrowhead Drive, Yukon, OK 73099
MLS# 1197836Listed by: KELLER WILLIAMS REALTY ELITE - New
 $224,000Active4 beds 2 baths1,748 sq. ft.
$224,000Active4 beds 2 baths1,748 sq. ft.1119 Oakwood Drive, Yukon, OK 73099
MLS# 1197830Listed by: HEATHER & COMPANY REALTY GROUP - New
 $419,900Active3 beds 3 baths2,697 sq. ft.
$419,900Active3 beds 3 baths2,697 sq. ft.10117 Millspaugh Way, Yukon, OK 73099
MLS# 1197818Listed by: KG REALTY LLC - Open Sun, 2 to 4pmNew
 $414,900Active4 beds 3 baths2,431 sq. ft.
$414,900Active4 beds 3 baths2,431 sq. ft.14312 Kamber Drive, Yukon, OK 73099
MLS# 1197017Listed by: KELLER WILLIAMS REALTY ELITE - New
 $254,000Active3 beds 2 baths1,564 sq. ft.
$254,000Active3 beds 2 baths1,564 sq. ft.12520 SW 12th Street, Yukon, OK 73099
MLS# 1197409Listed by: EPIQUE REALTY - New
 $479,900Active4 beds 4 baths2,548 sq. ft.
$479,900Active4 beds 4 baths2,548 sq. ft.9517 Sultans Water Way, Yukon, OK 73099
MLS# 1197220Listed by: CHINOWTH & COHEN - New
 $476,000Active4 beds 4 baths2,549 sq. ft.
$476,000Active4 beds 4 baths2,549 sq. ft.9509 Sultans Water Way, Yukon, OK 73099
MLS# 1197221Listed by: CHINOWTH & COHEN - New
 $359,900Active4 beds 3 baths2,259 sq. ft.
$359,900Active4 beds 3 baths2,259 sq. ft.10617 Little Sallisaw Creek Drive, Yukon, OK 73099
MLS# 1197784Listed by: HAMILWOOD REAL ESTATE - New
 $299,900Active4 beds 3 baths2,056 sq. ft.
$299,900Active4 beds 3 baths2,056 sq. ft.4825 Deer Ridge Boulevard, Yukon, OK 73099
MLS# 1197786Listed by: METRO FIRST REALTY GROUP - New
 $329,900Active4 beds 2 baths1,850 sq. ft.
$329,900Active4 beds 2 baths1,850 sq. ft.11817 NW 120th Terrace, Yukon, OK 73099
MLS# 1197647Listed by: HAMILWOOD REAL ESTATE
