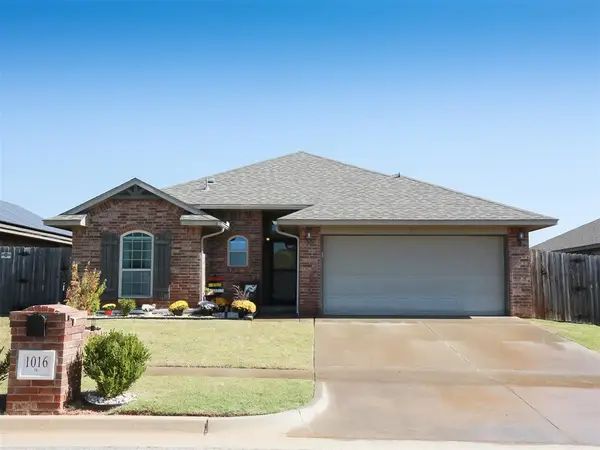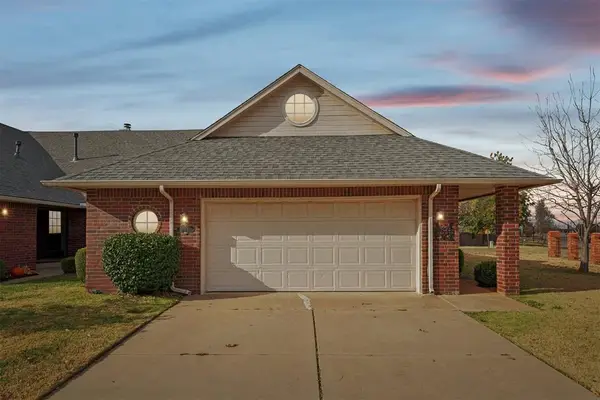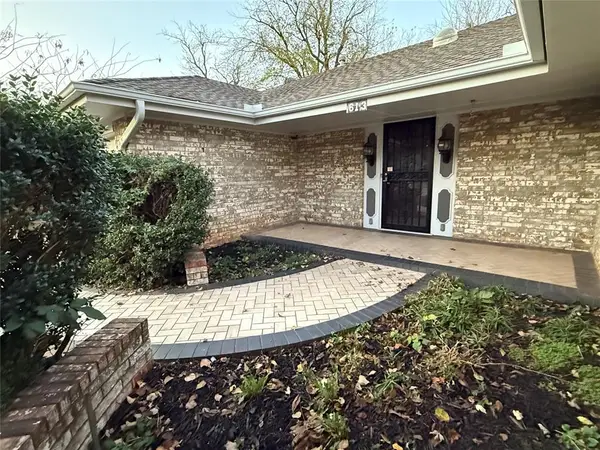10436 Dover Drive, Yukon, OK 73099
Local realty services provided by:Better Homes and Gardens Real Estate Paramount
Listed by: kaden mcintosh
Office: chamberlain realty llc.
MLS#:1196786
Source:OK_OKC
10436 Dover Drive,Yukon, OK 73099
$220,000
- 3 Beds
- 2 Baths
- 1,444 sq. ft.
- Single family
- Pending
Price summary
- Price:$220,000
- Price per sq. ft.:$152.35
About this home
This beautifully updated home has it all comfort, style, and an unbeatable location with easy access to both the Turnpike and I-40! Located in the sought-after Mustang School District (Creek Elementary), this property has been fully redone from top to bottom. The spacious living room features vaulted ceilings, built-ins, and a cozy fireplace. The kitchen has been completely renovated with a brand new microwave and stove. Throughout the home, you’ll find new flooring, fresh interior paint, and smooth ceilings with the popcorn removed. The primary suite offers a full bath and walk in closet for the perfect retreat. Outside, enjoy a large backyard complete with a pergola, above-ground pool, turf area, and fenced yard, plus a building with electricity for storage or hobbies. An underground storm shelter is located in the garage for added peace of mind. Major updates include AC (2017), water heater (2022), and roof (2016). This move in ready home truly checks every box and won’t last long!
Contact an agent
Home facts
- Year built:1981
- Listing ID #:1196786
- Added:34 day(s) ago
- Updated:November 27, 2025 at 08:29 AM
Rooms and interior
- Bedrooms:3
- Total bathrooms:2
- Full bathrooms:2
- Living area:1,444 sq. ft.
Heating and cooling
- Cooling:Central Electric
- Heating:Central Gas
Structure and exterior
- Roof:Heavy Comp
- Year built:1981
- Building area:1,444 sq. ft.
- Lot area:0.16 Acres
Schools
- High school:Mustang HS
- Middle school:Mustang Central MS
- Elementary school:Mustang Creek ES
Finances and disclosures
- Price:$220,000
- Price per sq. ft.:$152.35
New listings near 10436 Dover Drive
- New
 $905,000Active3 beds 3 baths3,503 sq. ft.
$905,000Active3 beds 3 baths3,503 sq. ft.7001 S Cimarron Road, Yukon, OK 73099
MLS# 1203989Listed by: COLDWELL BANKER SELECT - New
 $235,000Active3 beds 2 baths1,403 sq. ft.
$235,000Active3 beds 2 baths1,403 sq. ft.1016 Chestnut Creek Drive, Yukon, OK 73099
MLS# 1202708Listed by: SHOWOKC REAL ESTATE - New
 Listed by BHGRE$235,000Active2 beds 2 baths1,642 sq. ft.
Listed by BHGRE$235,000Active2 beds 2 baths1,642 sq. ft.11941 N Mustang Road, Yukon, OK 73099
MLS# 1204130Listed by: BHGRE PARAMOUNT - New
 $259,900Active3 beds 2 baths1,578 sq. ft.
$259,900Active3 beds 2 baths1,578 sq. ft.613 Victoria Drive, Yukon, OK 73099
MLS# 1204105Listed by: BONANZA REAL ESTATE SERVICES - New
 $469,500Active4 beds 3 baths2,527 sq. ft.
$469,500Active4 beds 3 baths2,527 sq. ft.10825 Highland Drive, Yukon, OK 73099
MLS# 1202634Listed by: HAYES REBATE REALTY GROUP - New
 $309,900Active3 beds 2 baths1,969 sq. ft.
$309,900Active3 beds 2 baths1,969 sq. ft.12712 NW 5th Street, Yukon, OK 73099
MLS# 1203934Listed by: CLEATON & ASSOC, INC - New
 $345,000Active3 beds 2 baths1,750 sq. ft.
$345,000Active3 beds 2 baths1,750 sq. ft.12301 SW 31st Street, Yukon, OK 73099
MLS# 1204025Listed by: SHOWOKC REAL ESTATE - New
 $274,990Active3 beds 2 baths1,574 sq. ft.
$274,990Active3 beds 2 baths1,574 sq. ft.2801 Tracys Manor, Yukon, OK 73099
MLS# 1203982Listed by: D.R HORTON REALTY OF OK LLC - New
 $304,990Active4 beds 2 baths2,031 sq. ft.
$304,990Active4 beds 2 baths2,031 sq. ft.2725 Tracys Manor, Yukon, OK 73099
MLS# 1203984Listed by: D.R HORTON REALTY OF OK LLC - New
 $279,990Active4 beds 2 baths1,796 sq. ft.
$279,990Active4 beds 2 baths1,796 sq. ft.2800 Casey Drive, Yukon, OK 73099
MLS# 1203990Listed by: D.R HORTON REALTY OF OK LLC
