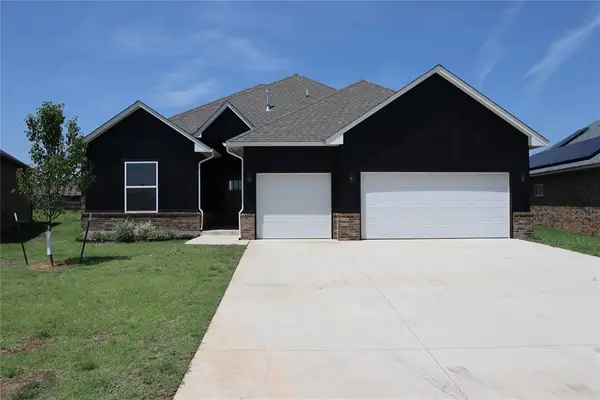10440 NW 34th Street, Yukon, OK 73099
Local realty services provided by:Better Homes and Gardens Real Estate Paramount
Listed by:ingrid grutzmacher
Office:heather & company realty group
MLS#:1184685
Source:OK_OKC
Price summary
- Price:$399,900
- Price per sq. ft.:$165.8
About this home
**MAJOR PRICE REDUCTION!!!**
Nestled in the desirable Castlewood Trails addition, this stunning home offers 3 bedrooms, a dedicated study, and 2.5 baths. From the moment you step inside, you'll be captivated by the beautiful wood panel ceiling. The living room boasts a striking cathedral ceiling with wood beam accents, a gorgeous brick fireplace flanked by floating shelves, and four large windows that flood the space with natural light. The open-concept kitchen features a large island with seating and storage, stainless steel appliances—including a five-burner gas stove, upgraded quartz countertops, a stunning decorative backsplash, a farmhouse sink, and a spacious pantry. The dining area is generously sized to accommodate 8-12 seats, making it perfect for gatherings. A dedicated study or flex room provides additional functionality. The spacious primary suite is a true retreat with an ensuite that includes dual vanities, a soaking tub, a separate shower, and a large walk-in closet that conveniently connects to the laundry room. Upstairs, you'll find two secondary bedrooms, a full bath, and a cozy sitting area. The home also features a mud bench in the entryway, a well-appointed laundry room with quartz countertops, and a convenient powder bath. The oversized two-car garage, measuring 28 feet deep, includes a storm shelter for added peace of mind. Backing up to a picturesque pond and walking trail, this property offers serene views and direct access to outdoor activities. Neighborhood amenities include three fishing ponds, a playground, a splash pad, and scenic walking trails. There are four years remaining on the transferable 10-year structural warranty and 6 months remaining on the home warranty. Don't miss the opportunity to make this incredible home yours! Welcome Home!
Contact an agent
Home facts
- Year built:2019
- Listing ID #:1184685
- Added:73 day(s) ago
- Updated:October 26, 2025 at 07:30 AM
Rooms and interior
- Bedrooms:3
- Total bathrooms:3
- Full bathrooms:2
- Half bathrooms:1
- Living area:2,412 sq. ft.
Heating and cooling
- Cooling:Central Electric
- Heating:Central Gas
Structure and exterior
- Roof:Composition
- Year built:2019
- Building area:2,412 sq. ft.
- Lot area:0.16 Acres
Schools
- High school:Yukon HS
- Middle school:Yukon MS
- Elementary school:Myers ES
Utilities
- Water:Public
Finances and disclosures
- Price:$399,900
- Price per sq. ft.:$165.8
New listings near 10440 NW 34th Street
- New
 $399,000Active4 beds 4 baths2,412 sq. ft.
$399,000Active4 beds 4 baths2,412 sq. ft.14875 Arrowhead Drive, Yukon, OK 73099
MLS# 1197836Listed by: KELLER WILLIAMS REALTY ELITE - New
 $224,000Active4 beds 2 baths1,748 sq. ft.
$224,000Active4 beds 2 baths1,748 sq. ft.1119 Oakwood Drive, Yukon, OK 73099
MLS# 1197830Listed by: HEATHER & COMPANY REALTY GROUP - New
 $419,900Active3 beds 3 baths2,697 sq. ft.
$419,900Active3 beds 3 baths2,697 sq. ft.10117 Millspaugh Way, Yukon, OK 73099
MLS# 1197818Listed by: KG REALTY LLC - Open Sun, 2 to 4pmNew
 $414,900Active4 beds 3 baths2,431 sq. ft.
$414,900Active4 beds 3 baths2,431 sq. ft.14312 Kamber Drive, Yukon, OK 73099
MLS# 1197017Listed by: KELLER WILLIAMS REALTY ELITE - New
 $254,000Active3 beds 2 baths1,564 sq. ft.
$254,000Active3 beds 2 baths1,564 sq. ft.12520 SW 12th Street, Yukon, OK 73099
MLS# 1197409Listed by: EPIQUE REALTY - New
 $479,900Active4 beds 4 baths2,548 sq. ft.
$479,900Active4 beds 4 baths2,548 sq. ft.9517 Sultans Water Way, Yukon, OK 73099
MLS# 1197220Listed by: CHINOWTH & COHEN - New
 $476,000Active4 beds 4 baths2,549 sq. ft.
$476,000Active4 beds 4 baths2,549 sq. ft.9509 Sultans Water Way, Yukon, OK 73099
MLS# 1197221Listed by: CHINOWTH & COHEN - New
 $359,900Active4 beds 3 baths2,259 sq. ft.
$359,900Active4 beds 3 baths2,259 sq. ft.10617 Little Sallisaw Creek Drive, Yukon, OK 73099
MLS# 1197784Listed by: HAMILWOOD REAL ESTATE - New
 $299,900Active4 beds 3 baths2,056 sq. ft.
$299,900Active4 beds 3 baths2,056 sq. ft.4825 Deer Ridge Boulevard, Yukon, OK 73099
MLS# 1197786Listed by: METRO FIRST REALTY GROUP - New
 $329,900Active4 beds 2 baths1,850 sq. ft.
$329,900Active4 beds 2 baths1,850 sq. ft.11817 NW 120th Terrace, Yukon, OK 73099
MLS# 1197647Listed by: HAMILWOOD REAL ESTATE
