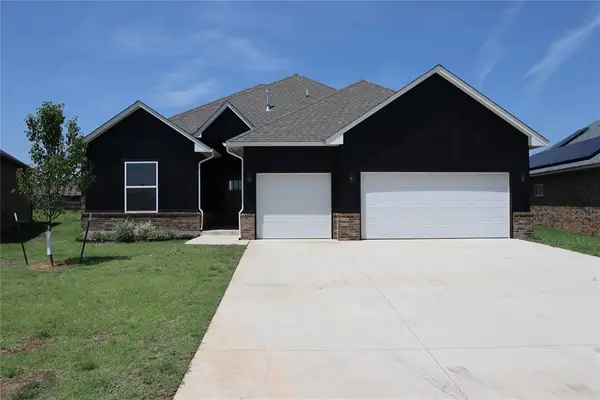10633 SW 34th Terrace, Yukon, OK 73099
Local realty services provided by:Better Homes and Gardens Real Estate Paramount
Listed by:mike glazner
Office:max value real estate llc.
MLS#:1170594
Source:OK_OKC
10633 SW 34th Terrace,Yukon, OK 73099
$209,000
- 3 Beds
- 2 Baths
- 1,237 sq. ft.
- Single family
- Pending
Price summary
- Price:$209,000
- Price per sq. ft.:$168.96
About this home
Nice 3 bedroom 2 bath, 2 car garage home in Brookstone Lakes. This home is a perfect blend of comfort and convenience. Large backyard with covered patio and hot tub for relaxing. Living room and kitchen have an open floor plan along with wrap around island, along with a cozy fireplace. The kitchen has a large pantry and built-in microwave. The split floor plan ensures privacy, with a spacious primary suite featuring a large walk-in closet, double vanity, a luxurious jetted tub, and separate shower. The garage has a custom built work bench that folds up against the wall, along with a storm shelter big enough for 6-8 people. Great location just minutes away from I-40 and Turnpike. Mustang Schools! Seller in process of moving. The house needs cleaned and the backyard needs to be mowed.
Contact an agent
Home facts
- Year built:2013
- Listing ID #:1170594
- Added:157 day(s) ago
- Updated:October 26, 2025 at 07:30 AM
Rooms and interior
- Bedrooms:3
- Total bathrooms:2
- Full bathrooms:2
- Living area:1,237 sq. ft.
Heating and cooling
- Cooling:Central Electric
- Heating:Central Gas
Structure and exterior
- Roof:Composition
- Year built:2013
- Building area:1,237 sq. ft.
- Lot area:0.15 Acres
Schools
- High school:Mustang HS
- Middle school:Mustang North MS
- Elementary school:Riverwood ES
Finances and disclosures
- Price:$209,000
- Price per sq. ft.:$168.96
New listings near 10633 SW 34th Terrace
- New
 $399,000Active4 beds 4 baths2,412 sq. ft.
$399,000Active4 beds 4 baths2,412 sq. ft.14875 Arrowhead Drive, Yukon, OK 73099
MLS# 1197836Listed by: KELLER WILLIAMS REALTY ELITE - New
 $224,000Active4 beds 2 baths1,748 sq. ft.
$224,000Active4 beds 2 baths1,748 sq. ft.1119 Oakwood Drive, Yukon, OK 73099
MLS# 1197830Listed by: HEATHER & COMPANY REALTY GROUP - New
 $419,900Active3 beds 3 baths2,697 sq. ft.
$419,900Active3 beds 3 baths2,697 sq. ft.10117 Millspaugh Way, Yukon, OK 73099
MLS# 1197818Listed by: KG REALTY LLC - Open Sun, 2 to 4pmNew
 $414,900Active4 beds 3 baths2,431 sq. ft.
$414,900Active4 beds 3 baths2,431 sq. ft.14312 Kamber Drive, Yukon, OK 73099
MLS# 1197017Listed by: KELLER WILLIAMS REALTY ELITE - New
 $254,000Active3 beds 2 baths1,564 sq. ft.
$254,000Active3 beds 2 baths1,564 sq. ft.12520 SW 12th Street, Yukon, OK 73099
MLS# 1197409Listed by: EPIQUE REALTY - New
 $479,900Active4 beds 4 baths2,548 sq. ft.
$479,900Active4 beds 4 baths2,548 sq. ft.9517 Sultans Water Way, Yukon, OK 73099
MLS# 1197220Listed by: CHINOWTH & COHEN - New
 $476,000Active4 beds 4 baths2,549 sq. ft.
$476,000Active4 beds 4 baths2,549 sq. ft.9509 Sultans Water Way, Yukon, OK 73099
MLS# 1197221Listed by: CHINOWTH & COHEN - New
 $359,900Active4 beds 3 baths2,259 sq. ft.
$359,900Active4 beds 3 baths2,259 sq. ft.10617 Little Sallisaw Creek Drive, Yukon, OK 73099
MLS# 1197784Listed by: HAMILWOOD REAL ESTATE - New
 $299,900Active4 beds 3 baths2,056 sq. ft.
$299,900Active4 beds 3 baths2,056 sq. ft.4825 Deer Ridge Boulevard, Yukon, OK 73099
MLS# 1197786Listed by: METRO FIRST REALTY GROUP - New
 $329,900Active4 beds 2 baths1,850 sq. ft.
$329,900Active4 beds 2 baths1,850 sq. ft.11817 NW 120th Terrace, Yukon, OK 73099
MLS# 1197647Listed by: HAMILWOOD REAL ESTATE
