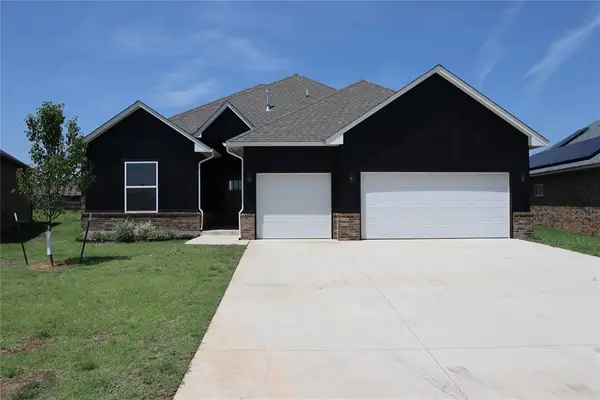10804 NW 95th Street, Yukon, OK 73099
Local realty services provided by:Better Homes and Gardens Real Estate The Platinum Collective
Listed by:leah brown
Office:mcgraw realtors (bo)
MLS#:1182741
Source:OK_OKC
10804 NW 95th Street,Yukon, OK 73099
$438,000
- 3 Beds
- 3 Baths
- 2,811 sq. ft.
- Single family
- Pending
Price summary
- Price:$438,000
- Price per sq. ft.:$155.82
About this home
AMAZING UPDATED HOME IN YUKON SCHOOLS ON HALF ACRE! This stunning one-owner home in the gated Sundance Ridge community (Yukon Schools) just received a massive remodel: fresh interior and exterior paint on walls, trim, and cabinets; new black fixtures throughout including lights, fans, faucets, and knobs; new carpet and blinds; refinished wood floors; new roof, gutters, garage doors, and window screens (2023); new water heater (2024); and new shower doors. The home also features an in-ground sprinkler system and a storm shelter. The spacious primary suite has large windows and a beautiful en suite with double vanities, a separate tub and shower, and a huge walk-in closet. Two guest bedrooms include private vanities with a jack-and-jill bath. You’ll also find a formal dining room and a full study with French doors and a closet—perfect as a flex room or 4th bedroom. The oversized living room offers a brick fireplace with gas logs, and the kitchen boasts two large islands plus a huge dining space. Sitting on over half an acre, the property features a big covered patio, a large backyard, and is shop-approved—perfect for adding a pool or shop, with plenty of room for a side entrance on the corner lot. Fabulous home and priced to sell! Call to schedule your showing today!
Contact an agent
Home facts
- Year built:2013
- Listing ID #:1182741
- Added:85 day(s) ago
- Updated:October 26, 2025 at 07:30 AM
Rooms and interior
- Bedrooms:3
- Total bathrooms:3
- Full bathrooms:2
- Half bathrooms:1
- Living area:2,811 sq. ft.
Heating and cooling
- Cooling:Central Electric
- Heating:Central Gas
Structure and exterior
- Roof:Composition
- Year built:2013
- Building area:2,811 sq. ft.
- Lot area:0.57 Acres
Schools
- High school:Yukon HS
- Middle school:Yukon MS
- Elementary school:Redstone Intermediate School,Surrey Hills ES
Finances and disclosures
- Price:$438,000
- Price per sq. ft.:$155.82
New listings near 10804 NW 95th Street
- New
 $399,000Active4 beds 4 baths2,412 sq. ft.
$399,000Active4 beds 4 baths2,412 sq. ft.14875 Arrowhead Drive, Yukon, OK 73099
MLS# 1197836Listed by: KELLER WILLIAMS REALTY ELITE - New
 $224,000Active4 beds 2 baths1,748 sq. ft.
$224,000Active4 beds 2 baths1,748 sq. ft.1119 Oakwood Drive, Yukon, OK 73099
MLS# 1197830Listed by: HEATHER & COMPANY REALTY GROUP - New
 $419,900Active3 beds 3 baths2,697 sq. ft.
$419,900Active3 beds 3 baths2,697 sq. ft.10117 Millspaugh Way, Yukon, OK 73099
MLS# 1197818Listed by: KG REALTY LLC - Open Sun, 2 to 4pmNew
 $414,900Active4 beds 3 baths2,431 sq. ft.
$414,900Active4 beds 3 baths2,431 sq. ft.14312 Kamber Drive, Yukon, OK 73099
MLS# 1197017Listed by: KELLER WILLIAMS REALTY ELITE - New
 $254,000Active3 beds 2 baths1,564 sq. ft.
$254,000Active3 beds 2 baths1,564 sq. ft.12520 SW 12th Street, Yukon, OK 73099
MLS# 1197409Listed by: EPIQUE REALTY - New
 $479,900Active4 beds 4 baths2,548 sq. ft.
$479,900Active4 beds 4 baths2,548 sq. ft.9517 Sultans Water Way, Yukon, OK 73099
MLS# 1197220Listed by: CHINOWTH & COHEN - New
 $476,000Active4 beds 4 baths2,549 sq. ft.
$476,000Active4 beds 4 baths2,549 sq. ft.9509 Sultans Water Way, Yukon, OK 73099
MLS# 1197221Listed by: CHINOWTH & COHEN - New
 $359,900Active4 beds 3 baths2,259 sq. ft.
$359,900Active4 beds 3 baths2,259 sq. ft.10617 Little Sallisaw Creek Drive, Yukon, OK 73099
MLS# 1197784Listed by: HAMILWOOD REAL ESTATE - New
 $299,900Active4 beds 3 baths2,056 sq. ft.
$299,900Active4 beds 3 baths2,056 sq. ft.4825 Deer Ridge Boulevard, Yukon, OK 73099
MLS# 1197786Listed by: METRO FIRST REALTY GROUP - New
 $329,900Active4 beds 2 baths1,850 sq. ft.
$329,900Active4 beds 2 baths1,850 sq. ft.11817 NW 120th Terrace, Yukon, OK 73099
MLS# 1197647Listed by: HAMILWOOD REAL ESTATE
