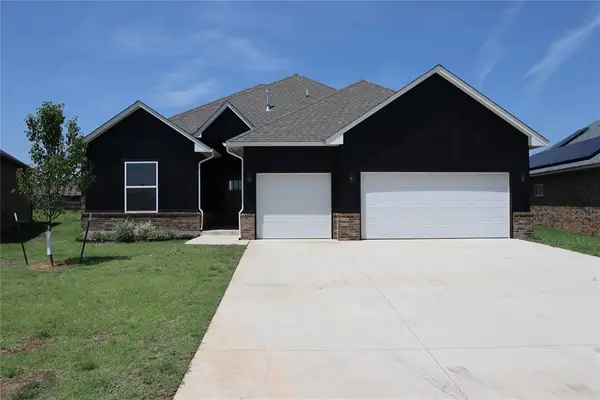11020 SW 34th Terrace, Yukon, OK 73099
Local realty services provided by:Better Homes and Gardens Real Estate Paramount
Listed by:shellie wall
Office:kw summit
MLS#:1183900
Source:OK_OKC
11020 SW 34th Terrace,Yukon, OK 73099
$315,000
- 3 Beds
- 2 Baths
- 1,625 sq. ft.
- Single family
- Active
Price summary
- Price:$315,000
- Price per sq. ft.:$193.85
About this home
Welcome to this gorgeous, well-crafted home completed in 2024, located in a beautiful neighborhood. This 3-bedroom, 2-bath home offers modern design and comfort, featuring builder upgrades and timeless style throughout. The open-concept layout offers great flow and generous living spaces, including a large living room with a sleek modern electric fireplace, wood-look tile in the main areas in a perfect wood tone that brings warmth to any modern space, soft carpet in the bedrooms, and modern yet timeless ceramic tile in the bathrooms. A covered back patio provides the perfect spot to enjoy your morning coffee. Designed to impress, the kitchen features a center island perfect for food prep and casual dining, with seating for 2 to 4 depending on stool size; custom maple cabinetry painted a sleek dark gray; quartz countertops; a timeless marble backsplash; stainless steel appliances; a direct vent hood over the gas range; elegant designer lighting; and a generous pantry. The laundry room, conveniently located off the kitchen, features a stylish wood folding table and built-in storage. Retreat to the primary suite, offering a large bedroom, double vanity, frameless glass shower with marble tile, relaxing garden tub, and a spacious walk-in closet. Spacious secondary bedrooms are equally comfortable, and there is easy access to a beautifully appointed hall bath featuring a fully tiled tub surround with a stunning herringbone design. Additional highlights include 2" faux wood blinds, a tankless water heater, a fully fenced backyard with plenty of room to play or garden, and a spacious 3-car garage. Conveniently located near shopping, restaurants, the highway, and the turnpike! Mustang Schools! Schedule your private tour today!
Contact an agent
Home facts
- Year built:2023
- Listing ID #:1183900
- Added:83 day(s) ago
- Updated:October 26, 2025 at 12:33 PM
Rooms and interior
- Bedrooms:3
- Total bathrooms:2
- Full bathrooms:2
- Living area:1,625 sq. ft.
Heating and cooling
- Cooling:Central Electric
- Heating:Central Gas
Structure and exterior
- Roof:Composition
- Year built:2023
- Building area:1,625 sq. ft.
- Lot area:0.16 Acres
Schools
- High school:Mustang HS
- Middle school:Canyon Ridge IES
- Elementary school:Riverwood ES
Utilities
- Water:Public
Finances and disclosures
- Price:$315,000
- Price per sq. ft.:$193.85
New listings near 11020 SW 34th Terrace
- New
 $399,000Active4 beds 4 baths2,412 sq. ft.
$399,000Active4 beds 4 baths2,412 sq. ft.14875 Arrowhead Drive, Yukon, OK 73099
MLS# 1197836Listed by: KELLER WILLIAMS REALTY ELITE - New
 $224,000Active4 beds 2 baths1,748 sq. ft.
$224,000Active4 beds 2 baths1,748 sq. ft.1119 Oakwood Drive, Yukon, OK 73099
MLS# 1197830Listed by: HEATHER & COMPANY REALTY GROUP - New
 $419,900Active3 beds 3 baths2,697 sq. ft.
$419,900Active3 beds 3 baths2,697 sq. ft.10117 Millspaugh Way, Yukon, OK 73099
MLS# 1197818Listed by: KG REALTY LLC - Open Sun, 2 to 4pmNew
 $414,900Active4 beds 3 baths2,431 sq. ft.
$414,900Active4 beds 3 baths2,431 sq. ft.14312 Kamber Drive, Yukon, OK 73099
MLS# 1197017Listed by: KELLER WILLIAMS REALTY ELITE - New
 $254,000Active3 beds 2 baths1,564 sq. ft.
$254,000Active3 beds 2 baths1,564 sq. ft.12520 SW 12th Street, Yukon, OK 73099
MLS# 1197409Listed by: EPIQUE REALTY - New
 $479,900Active4 beds 4 baths2,548 sq. ft.
$479,900Active4 beds 4 baths2,548 sq. ft.9517 Sultans Water Way, Yukon, OK 73099
MLS# 1197220Listed by: CHINOWTH & COHEN - New
 $476,000Active4 beds 4 baths2,549 sq. ft.
$476,000Active4 beds 4 baths2,549 sq. ft.9509 Sultans Water Way, Yukon, OK 73099
MLS# 1197221Listed by: CHINOWTH & COHEN - New
 $359,900Active4 beds 3 baths2,259 sq. ft.
$359,900Active4 beds 3 baths2,259 sq. ft.10617 Little Sallisaw Creek Drive, Yukon, OK 73099
MLS# 1197784Listed by: HAMILWOOD REAL ESTATE - New
 $299,900Active4 beds 3 baths2,056 sq. ft.
$299,900Active4 beds 3 baths2,056 sq. ft.4825 Deer Ridge Boulevard, Yukon, OK 73099
MLS# 1197786Listed by: METRO FIRST REALTY GROUP - New
 $329,900Active4 beds 2 baths1,850 sq. ft.
$329,900Active4 beds 2 baths1,850 sq. ft.11817 NW 120th Terrace, Yukon, OK 73099
MLS# 1197647Listed by: HAMILWOOD REAL ESTATE
