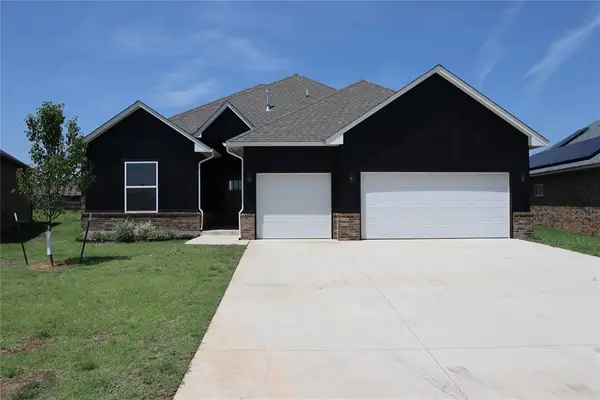11412 Carriage Drive, Yukon, OK 73099
Local realty services provided by:Better Homes and Gardens Real Estate Paramount
Listed by:bryce butler
Office:fathom realty ok llc.
MLS#:1184340
Source:OK_OKC
11412 Carriage Drive,Yukon, OK 73099
$319,900
- 4 Beds
- 5 Baths
- 2,940 sq. ft.
- Single family
- Pending
Price summary
- Price:$319,900
- Price per sq. ft.:$108.81
About this home
Do you ever wish you could live in a home straight out of Full House or Family Matters? This Yukon charmer feels like the opening scene of your favorite 90s sitcom — full of warmth, character, and those feel-good vibes. Step inside to a bright, open living room with vaulted ceilings, a classic brick fireplace, and space for heartfelt moments, game nights, or the occasional dramatic entrance. The kitchen is wide open and welcoming, perfect for late-night snacks, Saturday pancakes, or talking life over the kitchen table. This 4 bedroom, 4.5 bath home features a spacious primary suite with a private bath and walk-in closet — ideal for peaceful retreats or hiding your old mixtapes. The additional bedrooms are perfect for kids, guests, or your home office/studio. The backyard with gate to Surrey Hills maintained green belt is made for backyard BBQs, tag football, or just soaking up the Oklahoma sun in this made for TV pool. And the covered patio? That’s where heartfelt conversations and laughs with neighbors happen. Tucked into the Surrey Hills neighborhood, you're just minutes from schools, parks, and shopping — all with that nostalgic, small-town sitcom feel. Cue the cheesy theme song — 11412 Carriage Dr is ready to roll the next episode of your life.
Contact an agent
Home facts
- Year built:1974
- Listing ID #:1184340
- Added:81 day(s) ago
- Updated:October 26, 2025 at 07:30 AM
Rooms and interior
- Bedrooms:4
- Total bathrooms:5
- Full bathrooms:4
- Half bathrooms:1
- Living area:2,940 sq. ft.
Heating and cooling
- Cooling:Central Electric
Structure and exterior
- Roof:Composition
- Year built:1974
- Building area:2,940 sq. ft.
- Lot area:0.18 Acres
Schools
- High school:Yukon HS
- Middle school:Yukon MS
- Elementary school:Surrey Hills ES
Utilities
- Water:Public
Finances and disclosures
- Price:$319,900
- Price per sq. ft.:$108.81
New listings near 11412 Carriage Drive
- New
 $399,000Active4 beds 4 baths2,412 sq. ft.
$399,000Active4 beds 4 baths2,412 sq. ft.14875 Arrowhead Drive, Yukon, OK 73099
MLS# 1197836Listed by: KELLER WILLIAMS REALTY ELITE - New
 $224,000Active4 beds 2 baths1,748 sq. ft.
$224,000Active4 beds 2 baths1,748 sq. ft.1119 Oakwood Drive, Yukon, OK 73099
MLS# 1197830Listed by: HEATHER & COMPANY REALTY GROUP - New
 $419,900Active3 beds 3 baths2,697 sq. ft.
$419,900Active3 beds 3 baths2,697 sq. ft.10117 Millspaugh Way, Yukon, OK 73099
MLS# 1197818Listed by: KG REALTY LLC - Open Sun, 2 to 4pmNew
 $414,900Active4 beds 3 baths2,431 sq. ft.
$414,900Active4 beds 3 baths2,431 sq. ft.14312 Kamber Drive, Yukon, OK 73099
MLS# 1197017Listed by: KELLER WILLIAMS REALTY ELITE - New
 $254,000Active3 beds 2 baths1,564 sq. ft.
$254,000Active3 beds 2 baths1,564 sq. ft.12520 SW 12th Street, Yukon, OK 73099
MLS# 1197409Listed by: EPIQUE REALTY - New
 $479,900Active4 beds 4 baths2,548 sq. ft.
$479,900Active4 beds 4 baths2,548 sq. ft.9517 Sultans Water Way, Yukon, OK 73099
MLS# 1197220Listed by: CHINOWTH & COHEN - New
 $476,000Active4 beds 4 baths2,549 sq. ft.
$476,000Active4 beds 4 baths2,549 sq. ft.9509 Sultans Water Way, Yukon, OK 73099
MLS# 1197221Listed by: CHINOWTH & COHEN - New
 $359,900Active4 beds 3 baths2,259 sq. ft.
$359,900Active4 beds 3 baths2,259 sq. ft.10617 Little Sallisaw Creek Drive, Yukon, OK 73099
MLS# 1197784Listed by: HAMILWOOD REAL ESTATE - New
 $299,900Active4 beds 3 baths2,056 sq. ft.
$299,900Active4 beds 3 baths2,056 sq. ft.4825 Deer Ridge Boulevard, Yukon, OK 73099
MLS# 1197786Listed by: METRO FIRST REALTY GROUP - New
 $329,900Active4 beds 2 baths1,850 sq. ft.
$329,900Active4 beds 2 baths1,850 sq. ft.11817 NW 120th Terrace, Yukon, OK 73099
MLS# 1197647Listed by: HAMILWOOD REAL ESTATE
