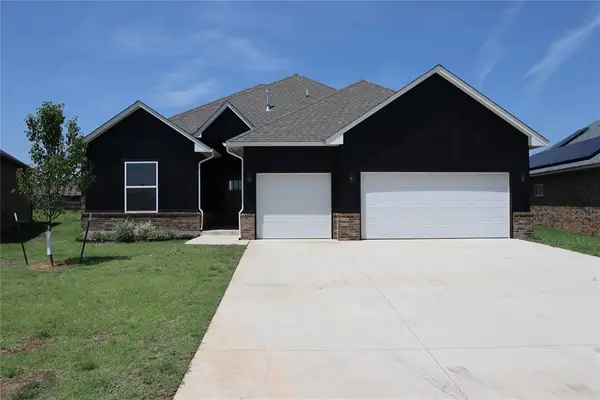11501 NW 97th Street, Yukon, OK 73099
Local realty services provided by:Better Homes and Gardens Real Estate Paramount
Listed by:sharon castles
Office:castles & homes real estate
MLS#:1189788
Source:OK_OKC
11501 NW 97th Street,Yukon, OK 73099
$209,000
- 3 Beds
- 2 Baths
- 1,319 sq. ft.
- Single family
- Pending
Price summary
- Price:$209,000
- Price per sq. ft.:$158.45
About this home
Welcome to your 3 bed, 2 bath home with incredible views from the expansive .26 acre +/- hilltop lot. Located in the highly desirable Redstone Ranch addition, with neighborhood playground, the home is within walking distance to Redstone Intermediary. Built in 2020, this home offers a smart, open-concept layout that maximizes both comfort and functionality. You will enjoy the beautiful views as you walk up to the front door. Stepping inside, you’ll discover the bright and welcoming living space that flows seamlessly into the dining area and kitchen. The kitchen features pantry, breakfast bar, modern cabinetry, and ample counter space — ideal for cooking, entertaining, or everyday life. The dining area can fit a large dining table, ideal for large celebrations or intimate gatherings. The spacious primary suite has an en-suite full bathroom with tub/shower combo, vanity/makeup area, and a generous walk-in closet. Two additional bedrooms and a second full bathroom are located on the other side of the home, offering privacy and flexibility. The two-car garage provides secure parking and extra storage, while the home’s energy-efficient construction helps keep utility costs low. This home is just the right size — easy to maintain, yet roomy enough to enjoy. The backyard is fenced on three sides, with no fencing across the front section, making it easy to customize, expand, or leave open depending on your needs. You’ll also enjoy easy access to shopping, dining, and major highways — all while living in a quiet, well-kept neighborhood. This is a fantastic opportunity for a move-in-ready property in one of Yukon’s most popular communities. So schedule your showing today!
Contact an agent
Home facts
- Year built:2020
- Listing ID #:1189788
- Added:51 day(s) ago
- Updated:October 26, 2025 at 07:30 AM
Rooms and interior
- Bedrooms:3
- Total bathrooms:2
- Full bathrooms:2
- Living area:1,319 sq. ft.
Heating and cooling
- Cooling:Central Electric
- Heating:Central Gas
Structure and exterior
- Roof:Composition
- Year built:2020
- Building area:1,319 sq. ft.
- Lot area:0.27 Acres
Schools
- High school:Yukon HS
- Middle school:Yukon MS
- Elementary school:Surrey Hills ES
Utilities
- Water:Public
Finances and disclosures
- Price:$209,000
- Price per sq. ft.:$158.45
New listings near 11501 NW 97th Street
- New
 $399,000Active4 beds 4 baths2,412 sq. ft.
$399,000Active4 beds 4 baths2,412 sq. ft.14875 Arrowhead Drive, Yukon, OK 73099
MLS# 1197836Listed by: KELLER WILLIAMS REALTY ELITE - New
 $224,000Active4 beds 2 baths1,748 sq. ft.
$224,000Active4 beds 2 baths1,748 sq. ft.1119 Oakwood Drive, Yukon, OK 73099
MLS# 1197830Listed by: HEATHER & COMPANY REALTY GROUP - New
 $419,900Active3 beds 3 baths2,697 sq. ft.
$419,900Active3 beds 3 baths2,697 sq. ft.10117 Millspaugh Way, Yukon, OK 73099
MLS# 1197818Listed by: KG REALTY LLC - Open Sun, 2 to 4pmNew
 $414,900Active4 beds 3 baths2,431 sq. ft.
$414,900Active4 beds 3 baths2,431 sq. ft.14312 Kamber Drive, Yukon, OK 73099
MLS# 1197017Listed by: KELLER WILLIAMS REALTY ELITE - New
 $254,000Active3 beds 2 baths1,564 sq. ft.
$254,000Active3 beds 2 baths1,564 sq. ft.12520 SW 12th Street, Yukon, OK 73099
MLS# 1197409Listed by: EPIQUE REALTY - New
 $479,900Active4 beds 4 baths2,548 sq. ft.
$479,900Active4 beds 4 baths2,548 sq. ft.9517 Sultans Water Way, Yukon, OK 73099
MLS# 1197220Listed by: CHINOWTH & COHEN - New
 $476,000Active4 beds 4 baths2,549 sq. ft.
$476,000Active4 beds 4 baths2,549 sq. ft.9509 Sultans Water Way, Yukon, OK 73099
MLS# 1197221Listed by: CHINOWTH & COHEN - New
 $359,900Active4 beds 3 baths2,259 sq. ft.
$359,900Active4 beds 3 baths2,259 sq. ft.10617 Little Sallisaw Creek Drive, Yukon, OK 73099
MLS# 1197784Listed by: HAMILWOOD REAL ESTATE - New
 $299,900Active4 beds 3 baths2,056 sq. ft.
$299,900Active4 beds 3 baths2,056 sq. ft.4825 Deer Ridge Boulevard, Yukon, OK 73099
MLS# 1197786Listed by: METRO FIRST REALTY GROUP - New
 $329,900Active4 beds 2 baths1,850 sq. ft.
$329,900Active4 beds 2 baths1,850 sq. ft.11817 NW 120th Terrace, Yukon, OK 73099
MLS# 1197647Listed by: HAMILWOOD REAL ESTATE
