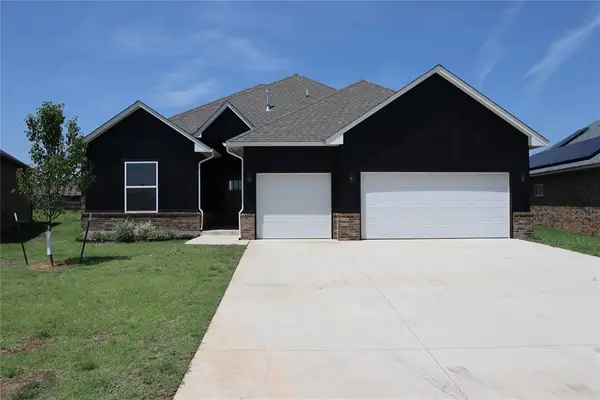11521 Carriage Drive, Yukon, OK 73099
Local realty services provided by:Better Homes and Gardens Real Estate Paramount
Listed by:benjamin tubbs
Office:atrium realty
MLS#:1196913
Source:OK_OKC
11521 Carriage Drive,Yukon, OK 73099
$265,000
- 3 Beds
- 3 Baths
- 2,203 sq. ft.
- Single family
- Active
Price summary
- Price:$265,000
- Price per sq. ft.:$120.29
About this home
Welcome to 11521 Carriage Dr, Yukon. Space, comfort, and golf course views in one of Yukon’s most affordable and family-friendly neighborhoods.
This is one of those homes that just feels right. Over 2,200+ sq ft all on one level, 3 beds, 2.5 baths, and two living areas — you’ve got room to spread out, entertain, and actually enjoy being home. The kitchen’s been recently updated and features a double oven, tons of counter space, and great storage, which makes it perfect for busy mornings or cooking for family and friends. The home backs up to the golf course, giving you a peaceful view instead of looking at someone else’s fence. Huge bonus: there’s already an in-ground storm shelter, so you’re covered when Oklahoma weather decides to show off. Step outside to your covered back patio, which is ideal for backyard grilling, relaxing with a drink, or hosting game days. This neighborhood is known for being family-friendly, quiet, and affordable, which is hard to beat in today’s market. If you’ve been looking for a home with space, peace of mind, and a great location without breaking the bank Carriage Dr checks all the boxes.
Contact an agent
Home facts
- Year built:1973
- Listing ID #:1196913
- Added:1 day(s) ago
- Updated:October 26, 2025 at 10:07 PM
Rooms and interior
- Bedrooms:3
- Total bathrooms:3
- Full bathrooms:2
- Half bathrooms:1
- Living area:2,203 sq. ft.
Heating and cooling
- Cooling:Zoned Electric
- Heating:Zoned Gas
Structure and exterior
- Roof:Composition
- Year built:1973
- Building area:2,203 sq. ft.
- Lot area:0.18 Acres
Schools
- High school:Yukon HS
- Middle school:Yukon MS
- Elementary school:Surrey Hills ES
Utilities
- Water:Public
Finances and disclosures
- Price:$265,000
- Price per sq. ft.:$120.29
New listings near 11521 Carriage Drive
- New
 $399,000Active4 beds 4 baths2,412 sq. ft.
$399,000Active4 beds 4 baths2,412 sq. ft.14875 Arrowhead Drive, Yukon, OK 73099
MLS# 1197836Listed by: KELLER WILLIAMS REALTY ELITE - New
 $224,000Active4 beds 2 baths1,748 sq. ft.
$224,000Active4 beds 2 baths1,748 sq. ft.1119 Oakwood Drive, Yukon, OK 73099
MLS# 1197830Listed by: HEATHER & COMPANY REALTY GROUP - New
 $419,900Active3 beds 3 baths2,697 sq. ft.
$419,900Active3 beds 3 baths2,697 sq. ft.10117 Millspaugh Way, Yukon, OK 73099
MLS# 1197818Listed by: KG REALTY LLC - Open Sun, 2 to 4pmNew
 $414,900Active4 beds 3 baths2,431 sq. ft.
$414,900Active4 beds 3 baths2,431 sq. ft.14312 Kamber Drive, Yukon, OK 73099
MLS# 1197017Listed by: KELLER WILLIAMS REALTY ELITE - New
 $254,000Active3 beds 2 baths1,564 sq. ft.
$254,000Active3 beds 2 baths1,564 sq. ft.12520 SW 12th Street, Yukon, OK 73099
MLS# 1197409Listed by: EPIQUE REALTY - New
 $479,900Active4 beds 4 baths2,548 sq. ft.
$479,900Active4 beds 4 baths2,548 sq. ft.9517 Sultans Water Way, Yukon, OK 73099
MLS# 1197220Listed by: CHINOWTH & COHEN - New
 $476,000Active4 beds 4 baths2,549 sq. ft.
$476,000Active4 beds 4 baths2,549 sq. ft.9509 Sultans Water Way, Yukon, OK 73099
MLS# 1197221Listed by: CHINOWTH & COHEN - New
 $359,900Active4 beds 3 baths2,259 sq. ft.
$359,900Active4 beds 3 baths2,259 sq. ft.10617 Little Sallisaw Creek Drive, Yukon, OK 73099
MLS# 1197784Listed by: HAMILWOOD REAL ESTATE - New
 $299,900Active4 beds 3 baths2,056 sq. ft.
$299,900Active4 beds 3 baths2,056 sq. ft.4825 Deer Ridge Boulevard, Yukon, OK 73099
MLS# 1197786Listed by: METRO FIRST REALTY GROUP
