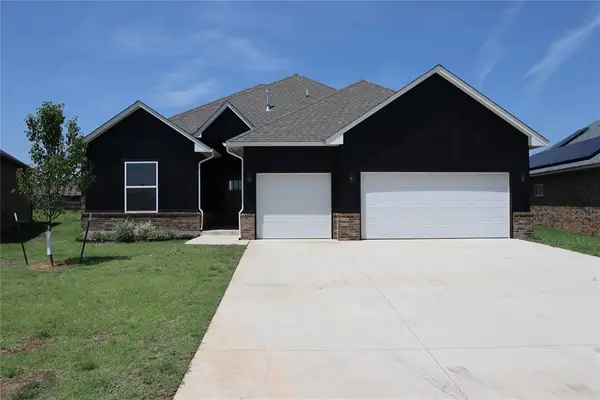11608 NW 6th Street, Yukon, OK 73099
Local realty services provided by:Better Homes and Gardens Real Estate Paramount
Listed by:rosa m spotts
Office:metro first realty group
MLS#:1187289
Source:OK_OKC
11608 NW 6th Street,Yukon, OK 73099
$319,900
- 4 Beds
- 3 Baths
- 2,129 sq. ft.
- Single family
- Active
Price summary
- Price:$319,900
- Price per sq. ft.:$150.26
About this home
Welcome to this stunning home in the sought-after Drakestone Addition. From the moment you step inside, the dramatic two-story entry sets the tone with natural light filling the spacious living and dining areas. A brick fireplace anchors the living room, creating a warm and inviting atmosphere that flows seamlessly into the formal dining space and the eat-in kitchen.
Upstairs, the expansive primary suite offers a relaxing retreat with a jetted soaking tub, double vanities, and a walk-in closet with custom built-ins. Three additional bedrooms and a full hallway bath provide plenty of room for family, guests, or a home office.
The oversized three-car garage and extended driveway allow for generous parking and storage. Backyard access through a wide gate makes it easy to bring in trailers, RVs, or equipment, a feature that is hard to find in this neighborhood. A raised deck provides the perfect setting for outdoor living and entertaining.
Located just west of Yukon/Mustang Road and only a short hop to I-40, this property offers quick and convenient access to shopping, dining, and major destinations while still providing the peace of a well-established community.
Do not miss your chance to own this beautiful home. Schedule your private showing and experience its true value in person.
Contact an agent
Home facts
- Year built:2001
- Listing ID #:1187289
- Added:63 day(s) ago
- Updated:October 26, 2025 at 12:33 PM
Rooms and interior
- Bedrooms:4
- Total bathrooms:3
- Full bathrooms:2
- Half bathrooms:1
- Living area:2,129 sq. ft.
Heating and cooling
- Cooling:Central Electric
- Heating:Central Gas
Structure and exterior
- Roof:Composition
- Year built:2001
- Building area:2,129 sq. ft.
- Lot area:0.26 Acres
Schools
- High school:Yukon HS
- Middle school:Yukon MS
- Elementary school:Parkland ES
Utilities
- Water:Public
Finances and disclosures
- Price:$319,900
- Price per sq. ft.:$150.26
New listings near 11608 NW 6th Street
- New
 $399,000Active4 beds 4 baths2,412 sq. ft.
$399,000Active4 beds 4 baths2,412 sq. ft.14875 Arrowhead Drive, Yukon, OK 73099
MLS# 1197836Listed by: KELLER WILLIAMS REALTY ELITE - New
 $224,000Active4 beds 2 baths1,748 sq. ft.
$224,000Active4 beds 2 baths1,748 sq. ft.1119 Oakwood Drive, Yukon, OK 73099
MLS# 1197830Listed by: HEATHER & COMPANY REALTY GROUP - New
 $419,900Active3 beds 3 baths2,697 sq. ft.
$419,900Active3 beds 3 baths2,697 sq. ft.10117 Millspaugh Way, Yukon, OK 73099
MLS# 1197818Listed by: KG REALTY LLC - Open Sun, 2 to 4pmNew
 $414,900Active4 beds 3 baths2,431 sq. ft.
$414,900Active4 beds 3 baths2,431 sq. ft.14312 Kamber Drive, Yukon, OK 73099
MLS# 1197017Listed by: KELLER WILLIAMS REALTY ELITE - New
 $254,000Active3 beds 2 baths1,564 sq. ft.
$254,000Active3 beds 2 baths1,564 sq. ft.12520 SW 12th Street, Yukon, OK 73099
MLS# 1197409Listed by: EPIQUE REALTY - New
 $479,900Active4 beds 4 baths2,548 sq. ft.
$479,900Active4 beds 4 baths2,548 sq. ft.9517 Sultans Water Way, Yukon, OK 73099
MLS# 1197220Listed by: CHINOWTH & COHEN - New
 $476,000Active4 beds 4 baths2,549 sq. ft.
$476,000Active4 beds 4 baths2,549 sq. ft.9509 Sultans Water Way, Yukon, OK 73099
MLS# 1197221Listed by: CHINOWTH & COHEN - New
 $359,900Active4 beds 3 baths2,259 sq. ft.
$359,900Active4 beds 3 baths2,259 sq. ft.10617 Little Sallisaw Creek Drive, Yukon, OK 73099
MLS# 1197784Listed by: HAMILWOOD REAL ESTATE - New
 $299,900Active4 beds 3 baths2,056 sq. ft.
$299,900Active4 beds 3 baths2,056 sq. ft.4825 Deer Ridge Boulevard, Yukon, OK 73099
MLS# 1197786Listed by: METRO FIRST REALTY GROUP - New
 $329,900Active4 beds 2 baths1,850 sq. ft.
$329,900Active4 beds 2 baths1,850 sq. ft.11817 NW 120th Terrace, Yukon, OK 73099
MLS# 1197647Listed by: HAMILWOOD REAL ESTATE
