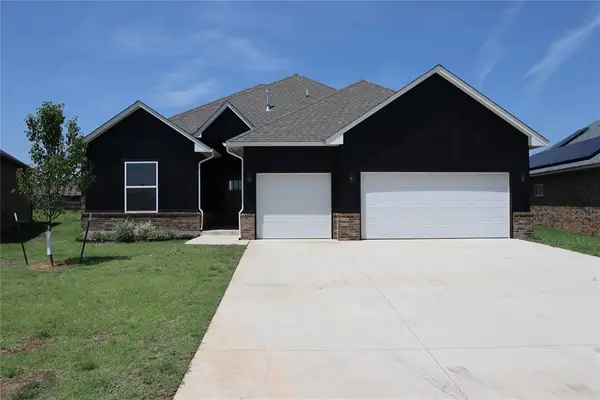11617 SW 14th Street, Yukon, OK 73099
Local realty services provided by:Better Homes and Gardens Real Estate The Platinum Collective
Listed by:leah hanna
Office:real broker llc.
MLS#:1182239
Source:OK_OKC
11617 SW 14th Street,Yukon, OK 73099
$315,000
- 3 Beds
- 2 Baths
- 1,724 sq. ft.
- Single family
- Active
Price summary
- Price:$315,000
- Price per sq. ft.:$182.71
About this home
Modern Luxury Meets Function in This Stunning Yukon Home. This custom-built beauty in Yukon is designed to impress from the moment you step inside. Bright, open, and effortlessly stylish, the living room welcomes you gorgeous light wood-look tile for a sleek, contemporary finish. Just off the main living area, a dedicated office or flex space offers the perfect spot to work, play, or unwind. The chef-inspired kitchen boasts gorgeous quartz countertops, ample cabinetry, stainless steel appliances, designer tile backsplash, and a spacious layout . Don’t miss the large walk-in pantry to keep everything organized and within reach.
The private owner’s suite is tucked away from the secondary bedrooms and features a spa-like ensuite with a walk-in shower, dual sink quartz vanity, and two oversized walk-in closets—because one just isn’t enough. Two additional bedrooms with walk-in closets share a modern hall bath with a a beautifully tiled shower.
Step outside to a large backyard with a covered patio—perfect for outdoor dining or relaxing evenings. The builder will be installing fencing and window blinds for added comfort and convenience. All of this in a quiet, no-HOA neighborhood with a modern feel and thoughtful layout. Welcome to your dream NEW home!
Contact an agent
Home facts
- Year built:2025
- Listing ID #:1182239
- Added:93 day(s) ago
- Updated:October 26, 2025 at 12:33 PM
Rooms and interior
- Bedrooms:3
- Total bathrooms:2
- Full bathrooms:2
- Living area:1,724 sq. ft.
Heating and cooling
- Cooling:Central Electric
- Heating:Central Gas
Structure and exterior
- Roof:Composition
- Year built:2025
- Building area:1,724 sq. ft.
- Lot area:0.23 Acres
Schools
- High school:Mustang HS
- Middle school:Mustang Central MS
- Elementary school:Mustang Trails ES
Finances and disclosures
- Price:$315,000
- Price per sq. ft.:$182.71
New listings near 11617 SW 14th Street
- New
 $399,000Active4 beds 4 baths2,412 sq. ft.
$399,000Active4 beds 4 baths2,412 sq. ft.14875 Arrowhead Drive, Yukon, OK 73099
MLS# 1197836Listed by: KELLER WILLIAMS REALTY ELITE - New
 $224,000Active4 beds 2 baths1,748 sq. ft.
$224,000Active4 beds 2 baths1,748 sq. ft.1119 Oakwood Drive, Yukon, OK 73099
MLS# 1197830Listed by: HEATHER & COMPANY REALTY GROUP - New
 $419,900Active3 beds 3 baths2,697 sq. ft.
$419,900Active3 beds 3 baths2,697 sq. ft.10117 Millspaugh Way, Yukon, OK 73099
MLS# 1197818Listed by: KG REALTY LLC - Open Sun, 2 to 4pmNew
 $414,900Active4 beds 3 baths2,431 sq. ft.
$414,900Active4 beds 3 baths2,431 sq. ft.14312 Kamber Drive, Yukon, OK 73099
MLS# 1197017Listed by: KELLER WILLIAMS REALTY ELITE - New
 $254,000Active3 beds 2 baths1,564 sq. ft.
$254,000Active3 beds 2 baths1,564 sq. ft.12520 SW 12th Street, Yukon, OK 73099
MLS# 1197409Listed by: EPIQUE REALTY - New
 $479,900Active4 beds 4 baths2,548 sq. ft.
$479,900Active4 beds 4 baths2,548 sq. ft.9517 Sultans Water Way, Yukon, OK 73099
MLS# 1197220Listed by: CHINOWTH & COHEN - New
 $476,000Active4 beds 4 baths2,549 sq. ft.
$476,000Active4 beds 4 baths2,549 sq. ft.9509 Sultans Water Way, Yukon, OK 73099
MLS# 1197221Listed by: CHINOWTH & COHEN - New
 $359,900Active4 beds 3 baths2,259 sq. ft.
$359,900Active4 beds 3 baths2,259 sq. ft.10617 Little Sallisaw Creek Drive, Yukon, OK 73099
MLS# 1197784Listed by: HAMILWOOD REAL ESTATE - New
 $299,900Active4 beds 3 baths2,056 sq. ft.
$299,900Active4 beds 3 baths2,056 sq. ft.4825 Deer Ridge Boulevard, Yukon, OK 73099
MLS# 1197786Listed by: METRO FIRST REALTY GROUP - New
 $329,900Active4 beds 2 baths1,850 sq. ft.
$329,900Active4 beds 2 baths1,850 sq. ft.11817 NW 120th Terrace, Yukon, OK 73099
MLS# 1197647Listed by: HAMILWOOD REAL ESTATE
