11716 NW 99th Terrace, Yukon, OK 73099
Local realty services provided by:Better Homes and Gardens Real Estate Paramount
Listed by:krystal sumrell
Office:re/max exclusive
MLS#:1196926
Source:OK_OKC
11716 NW 99th Terrace,Yukon, OK 73099
$219,900
- 3 Beds
- 2 Baths
- 1,319 sq. ft.
- Single family
- Active
Price summary
- Price:$219,900
- Price per sq. ft.:$166.72
About this home
Looking for a newer home that’s move-in ready and easy to love? This Surrey Hills gem checks all the boxes! With 3 bedrooms, 2 baths, and an open floor plan, it’s designed for everyday comfort and effortless entertaining.
You’ll love the tall ceilings, energy-efficient features that help keep bills low, and thoughtful upgrades throughout, including smart switches, ceiling fans, a Ring doorbell, and garage door opener. The kitchen stands out with its tile backsplash, under-cabinet lighting, and pantry with automatic light, creating a space that’s as functional as it is inviting.
The primary suite includes a full-size shower, while the secondary bath features a tub/shower combo, ideal for guests or family. Outside, the fully fenced backyard offers room to relax, garden, play, or let the pets roam.
At 1,319 square feet, this home feels just right....not too big, not too small....and move-in ready in every way. A great fit for first-time buyers, downsizers, or anyone looking for modern comfort in the Surrey Hills community. Schedule your showing today before it's too late!
Contact an agent
Home facts
- Year built:2022
- Listing ID #:1196926
- Added:1 day(s) ago
- Updated:October 21, 2025 at 07:07 PM
Rooms and interior
- Bedrooms:3
- Total bathrooms:2
- Full bathrooms:2
- Living area:1,319 sq. ft.
Heating and cooling
- Cooling:Central Electric
- Heating:Central Gas
Structure and exterior
- Roof:Architecural Shingle
- Year built:2022
- Building area:1,319 sq. ft.
- Lot area:0.13 Acres
Schools
- High school:Yukon HS
- Middle school:Yukon MS
- Elementary school:Redstone Intermediate School,Surrey Hills ES
Finances and disclosures
- Price:$219,900
- Price per sq. ft.:$166.72
New listings near 11716 NW 99th Terrace
- New
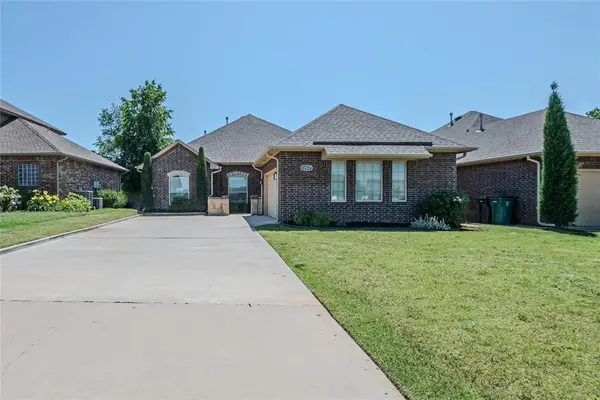 $325,000Active3 beds 2 baths1,995 sq. ft.
$325,000Active3 beds 2 baths1,995 sq. ft.12037 Ashford Drive, Yukon, OK 73099
MLS# 1197027Listed by: PURPOSEFUL PROPERTY MANAGEMENT - New
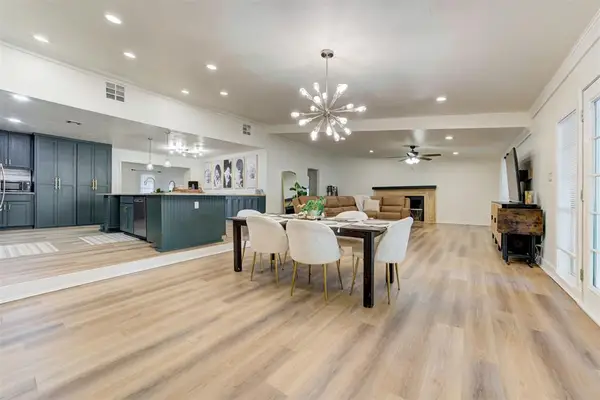 $284,990Active3 beds 3 baths2,384 sq. ft.
$284,990Active3 beds 3 baths2,384 sq. ft.1100 S 1st Street, Yukon, OK 73099
MLS# 1196369Listed by: BAILEE & CO. REAL ESTATE - New
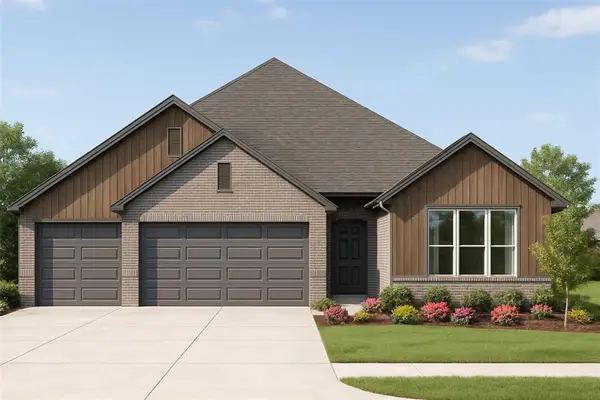 $366,900Active4 beds 2 baths1,820 sq. ft.
$366,900Active4 beds 2 baths1,820 sq. ft.7708 Three Woods Lane, Yukon, OK 73099
MLS# 1196928Listed by: AUTHENTIC REAL ESTATE GROUP - New
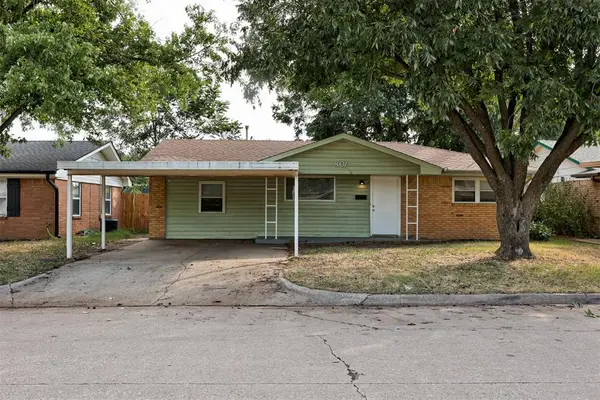 $160,000Active3 beds 1 baths1,188 sq. ft.
$160,000Active3 beds 1 baths1,188 sq. ft.801 Spruce Drive, Yukon, OK 73099
MLS# 1196179Listed by: BAILEE & CO. REAL ESTATE - New
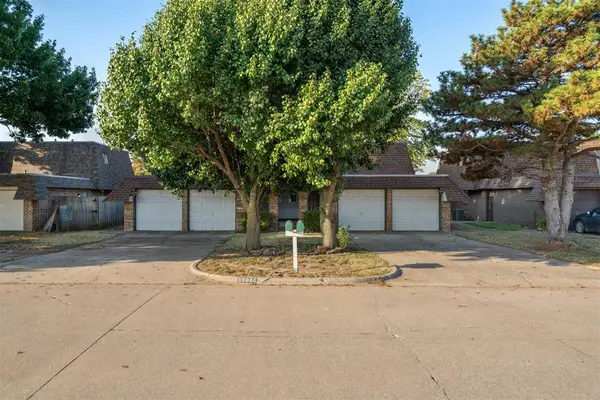 $320,000Active4 beds 4 baths2,584 sq. ft.
$320,000Active4 beds 4 baths2,584 sq. ft.12027 Ashford Drive, Yukon, OK 73099
MLS# 1196203Listed by: HOMESTEAD + CO - Open Sun, 2 to 4pmNew
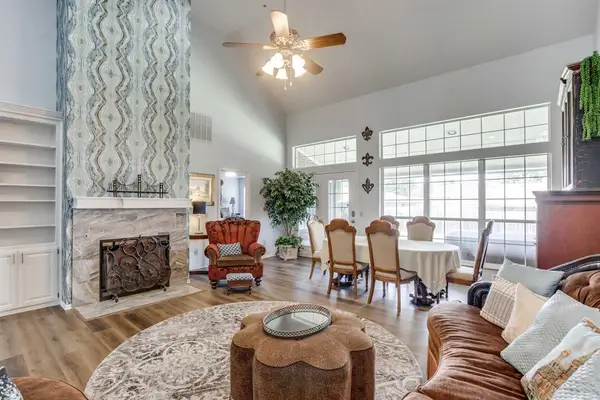 $250,000Active3 beds 2 baths1,942 sq. ft.
$250,000Active3 beds 2 baths1,942 sq. ft.11937 N Mustang Road, Yukon, OK 73099
MLS# 1196363Listed by: SPACES REAL ESTATE - Open Sun, 2 to 4pmNew
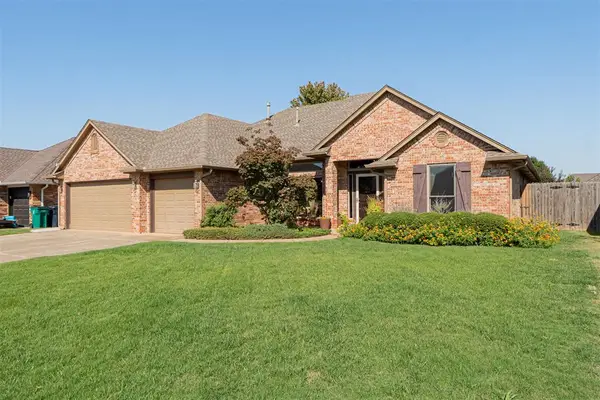 $315,000Active3 beds 3 baths2,140 sq. ft.
$315,000Active3 beds 3 baths2,140 sq. ft.10617 NW 40th Street, Yukon, OK 73099
MLS# 1196579Listed by: ENCORE REALTY - New
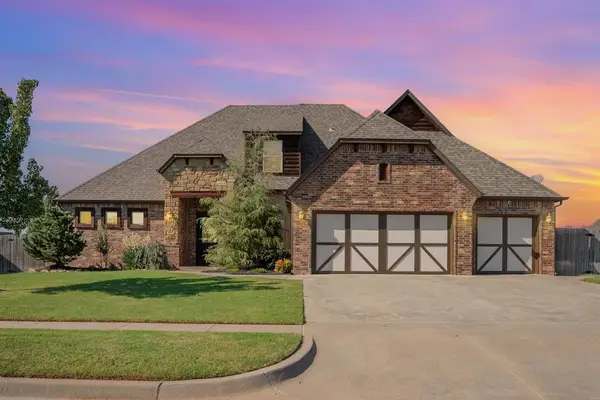 $595,000Active3 beds 4 baths3,320 sq. ft.
$595,000Active3 beds 4 baths3,320 sq. ft.325 John Wedman Boulevard, Yukon, OK 73099
MLS# 1196682Listed by: WHITTINGTON REALTY LLC - New
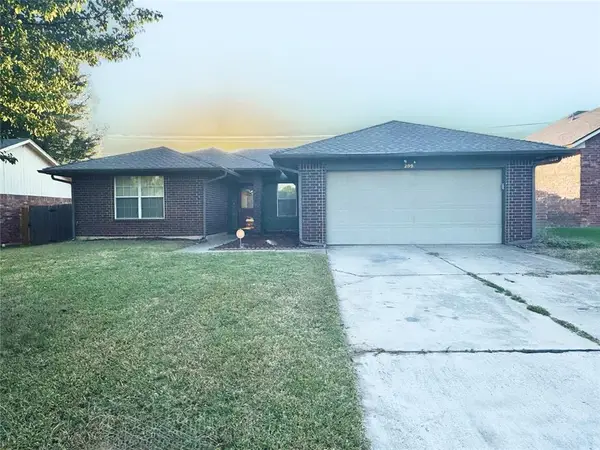 $229,900Active4 beds 2 baths1,696 sq. ft.
$229,900Active4 beds 2 baths1,696 sq. ft.209 Bradgate Drive, Yukon, OK 73099
MLS# 1195657Listed by: TIMELINE REALTY LLC
