12027 Ashford Drive, Yukon, OK 73099
Local realty services provided by:Better Homes and Gardens Real Estate The Platinum Collective
Listed by:kasie davis
Office:homestead + co
MLS#:1196203
Source:OK_OKC
12027 Ashford Drive,Yukon, OK 73099
$320,000
- 4 Beds
- 4 Baths
- 2,584 sq. ft.
- Multi-family
- Active
Upcoming open houses
- Sun, Oct 1902:00 pm - 04:00 pm
Price summary
- Price:$320,000
- Price per sq. ft.:$123.84
About this home
Welcome to Surrey Hills! This beautifully maintained duplex backs right up to the 12th hole of the Surrey Hills Golf Course and offers peaceful views with unbeatable convenience just off NW Expressway. Each unit features 2 spacious bedrooms, 1.5 baths, a 2 car garage and tons of storage, making it ideal for both investors and owner-occupants alike. Inside, you’ll find fresh updates throughout, including new flooring, an updated kitchen, and thoughtful finishes that make these homes move-in ready. Each unit features a functional open-concept layout, maximizing space for comfortable living or easy tenant appeal. The east unit also includes a large stand up storm shelter and an enclosed laundry room. With easy access to shopping, dining, and major highways, plus the serene golf course backdrop, this property offers the best of both comfort and location. Whether you’re looking to live in one side and rent the other, or add a solid performer to your investment portfolio, this Surrey Hills duplex is a hole-in-one opportunity!
Contact an agent
Home facts
- Year built:1972
- Listing ID #:1196203
- Added:1 day(s) ago
- Updated:October 19, 2025 at 01:12 AM
Rooms and interior
- Bedrooms:4
- Total bathrooms:4
- Full bathrooms:2
- Half bathrooms:2
- Living area:2,584 sq. ft.
Heating and cooling
- Cooling:Central Electric
- Heating:Central Gas
Structure and exterior
- Roof:Tar/Gravel
- Year built:1972
- Building area:2,584 sq. ft.
- Lot area:0.19 Acres
Schools
- High school:Yukon HS
- Middle school:Yukon MS
- Elementary school:Surrey Hills ES
Finances and disclosures
- Price:$320,000
- Price per sq. ft.:$123.84
New listings near 12027 Ashford Drive
- New
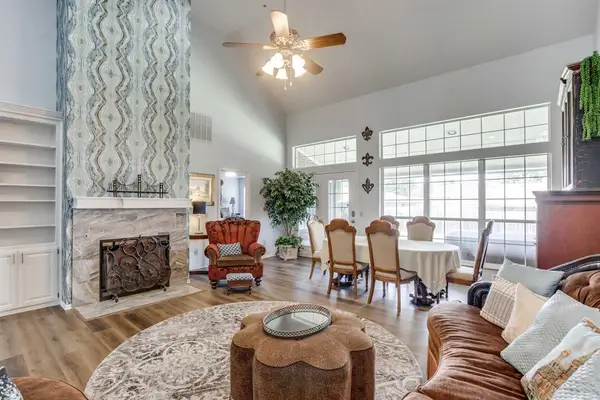 $250,000Active3 beds 2 baths1,942 sq. ft.
$250,000Active3 beds 2 baths1,942 sq. ft.11937 N Mustang Road, Yukon, OK 73099
MLS# 1196363Listed by: SPACES REAL ESTATE - New
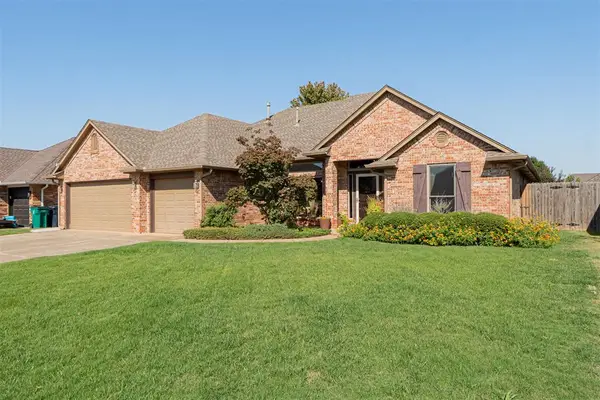 $315,000Active3 beds 3 baths2,140 sq. ft.
$315,000Active3 beds 3 baths2,140 sq. ft.10617 NW 40th Street, Yukon, OK 73099
MLS# 1196579Listed by: ENCORE REALTY - New
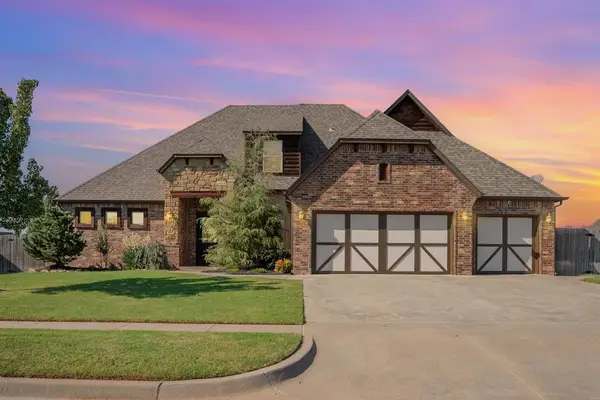 $595,000Active3 beds 4 baths3,320 sq. ft.
$595,000Active3 beds 4 baths3,320 sq. ft.325 John Wedman Boulevard, Yukon, OK 73099
MLS# 1196682Listed by: WHITTINGTON REALTY LLC - New
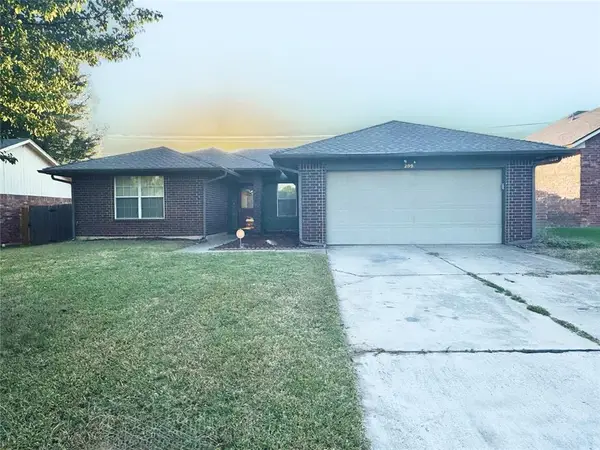 $229,900Active4 beds 2 baths1,696 sq. ft.
$229,900Active4 beds 2 baths1,696 sq. ft.209 Bradgate Drive, Yukon, OK 73099
MLS# 1195657Listed by: TIMELINE REALTY LLC - New
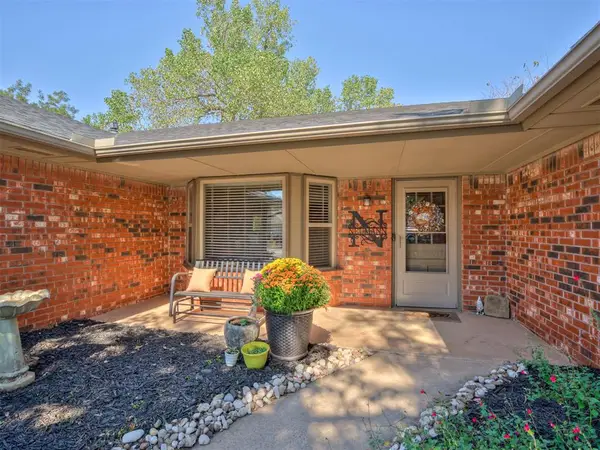 $249,900Active3 beds 2 baths1,826 sq. ft.
$249,900Active3 beds 2 baths1,826 sq. ft.11037 Coachman Road, Yukon, OK 73099
MLS# 1196207Listed by: CHALK REALTY LLC - New
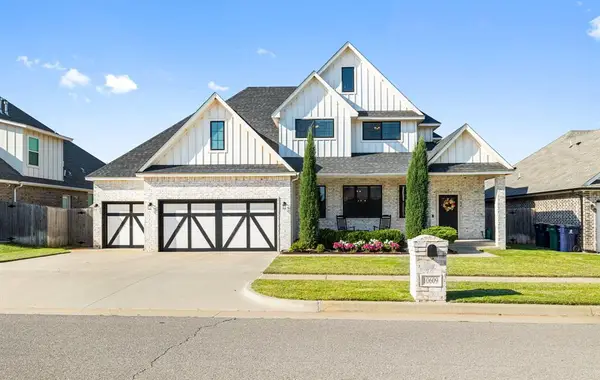 $385,000Active4 beds 3 baths2,267 sq. ft.
$385,000Active4 beds 3 baths2,267 sq. ft.10609 Wild Horse Creek Drive, Yukon, OK 73099
MLS# 1196545Listed by: PORCH & GABLE REAL ESTATE - Open Sun, 2 to 4pmNew
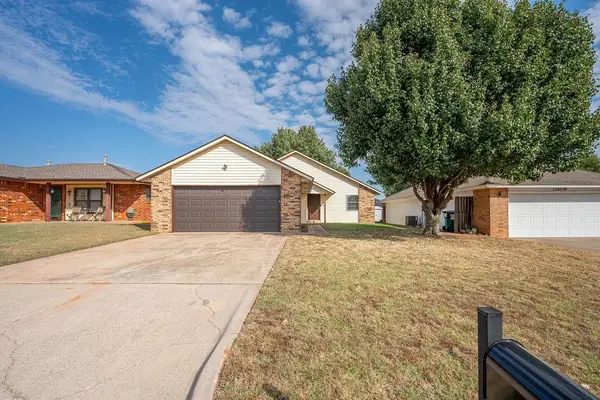 $212,500Active3 beds 2 baths1,172 sq. ft.
$212,500Active3 beds 2 baths1,172 sq. ft.12413 SW 14th Street, Yukon, OK 73099
MLS# 1196542Listed by: WHITTINGTON REALTY - New
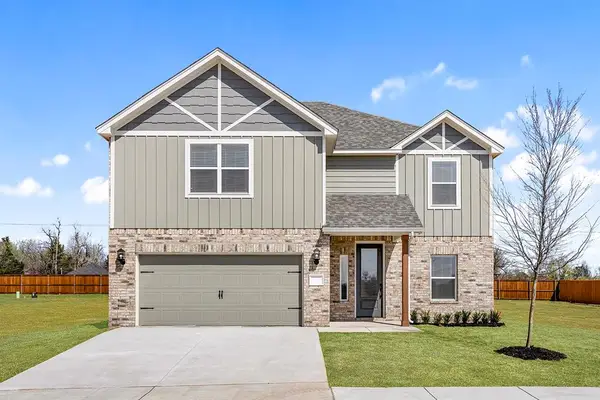 $382,900Active5 beds 3 baths2,483 sq. ft.
$382,900Active5 beds 3 baths2,483 sq. ft.3104 Adelyn Terrace, Yukon, OK 73099
MLS# 1196658Listed by: LGI REALTY - OKLAHOMA, LLC 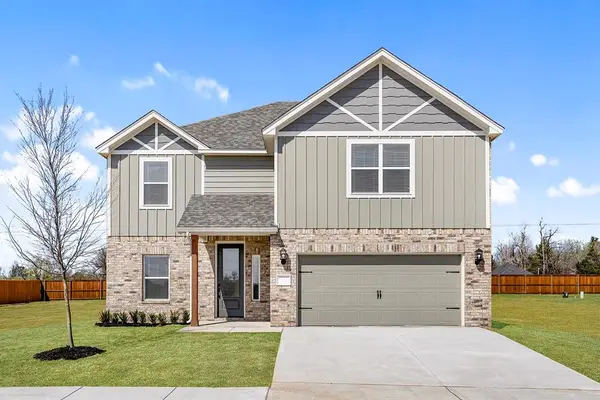 $382,900Active5 beds 3 baths2,483 sq. ft.
$382,900Active5 beds 3 baths2,483 sq. ft.3108 Adelyn Terrace, Yukon, OK 73099
MLS# 1184751Listed by: LGI REALTY - OKLAHOMA, LLC
