11728 Hastings Avenue, Yukon, OK 73099
Local realty services provided by:Better Homes and Gardens Real Estate Paramount
Listed by:lynne hamilton
Office:copper creek real estate
MLS#:1190083
Source:OK_OKC
11728 Hastings Avenue,Yukon, OK 73099
$296,974
- 3 Beds
- 2 Baths
- 2,247 sq. ft.
- Single family
- Active
Price summary
- Price:$296,974
- Price per sq. ft.:$132.16
About this home
Red brick ranch style home with cedar accents located in Surrey Hills. This 3 bed, 2 bath house has an impressive 18x20 BONUS ROOM. Great for a second living area, craft/music room, or home school area. It has a large walk in closet, washer/dryer, sink, a wall of storage, and doors to both the garage entry and backyard. Split plan has the primary bed and bath at the front of the home. While the 2 secondary beds are in their own wing. The main living has large windows overlooking the beautiful backyard with a deck, established trees, fencing, beds for gardening and patio. The yard backs to a common area on the 11 hole of the Surrey Hills Golf and Country Club. No balls in your yard, but you get to enjoy an expansive green space shared with neighbors making it a peaceful area to cookout and relax. The kitchen/dining area is at the core of the home with Corian countertops, an eat up bar, pantry, built in desk, and display cabinet. The home has multiple updates and amenities: walk in storm shelter in the oversized garage, sprinkler system, water heater 2022, disposal 2024, dishwasher 2023, french drains, full gutters, Trex deck 10x14, pet door to back patio, roof 2022. Washer, dryer and refrigerator stay with the purchase. The home is not part of an HOA in this area of the neighborhood. Yukon schools, OKC water, trash, fire and police. ONG, OG&E, Fiber. Located just 4 mins west of Kilpatrick Turnpike making it an easy commute to Okc and the surrounding.
Contact an agent
Home facts
- Year built:1969
- Listing ID #:1190083
- Added:40 day(s) ago
- Updated:October 29, 2025 at 03:55 PM
Rooms and interior
- Bedrooms:3
- Total bathrooms:2
- Full bathrooms:2
- Living area:2,247 sq. ft.
Heating and cooling
- Cooling:Central Electric
- Heating:Central Gas
Structure and exterior
- Roof:Composition
- Year built:1969
- Building area:2,247 sq. ft.
- Lot area:0.21 Acres
Schools
- High school:Yukon HS
- Middle school:Yukon MS
- Elementary school:Surrey Hills ES
Utilities
- Water:Public
Finances and disclosures
- Price:$296,974
- Price per sq. ft.:$132.16
New listings near 11728 Hastings Avenue
- New
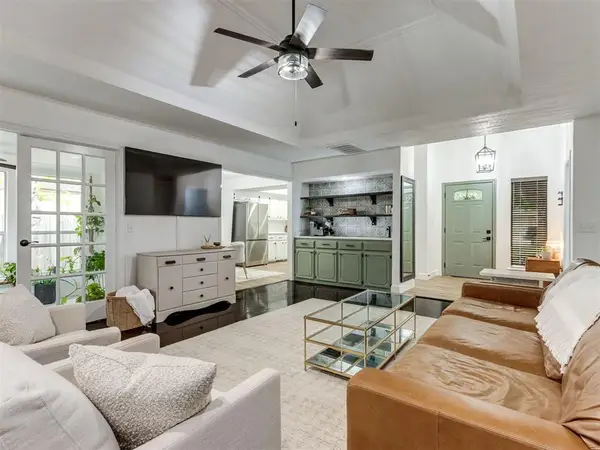 $270,000Active3 beds 2 baths1,723 sq. ft.
$270,000Active3 beds 2 baths1,723 sq. ft.10433 NW 41st Street, Yukon, OK 73099
MLS# 1197014Listed by: BLACK LABEL REALTY - New
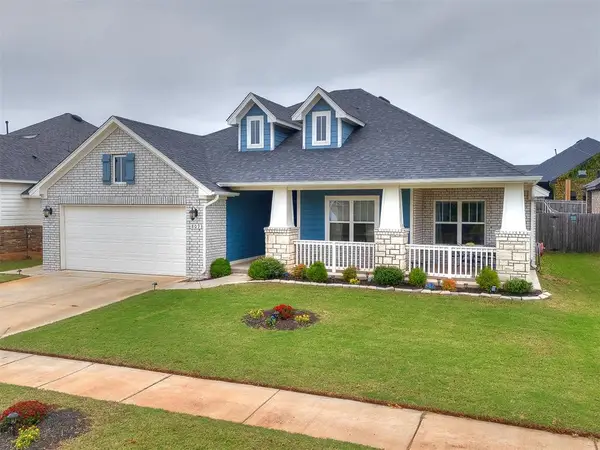 $321,000Active4 beds 2 baths1,963 sq. ft.
$321,000Active4 beds 2 baths1,963 sq. ft.809 Firefork Avenue, Yukon, OK 73099
MLS# 1198017Listed by: KELLER WILLIAMS CENTRAL OK ED 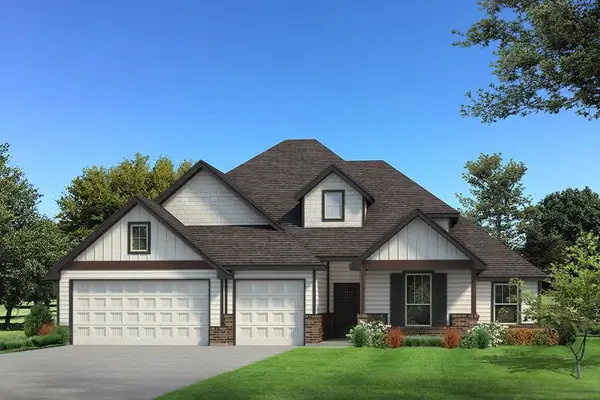 $456,315Pending4 beds 3 baths2,400 sq. ft.
$456,315Pending4 beds 3 baths2,400 sq. ft.8700 Kate Crossing, Yukon, OK 73099
MLS# 1198231Listed by: PREMIUM PROP, LLC- New
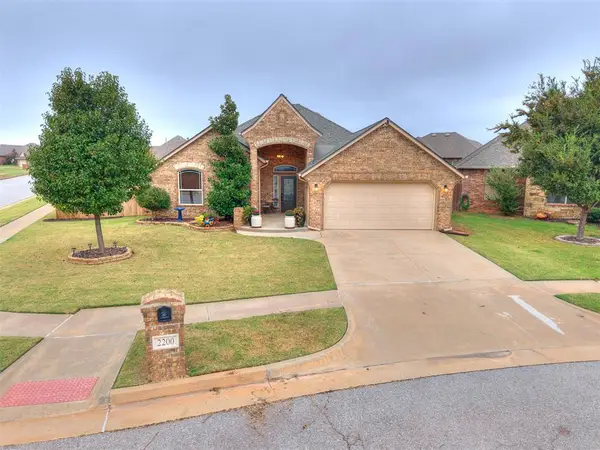 $270,000Active3 beds 2 baths1,585 sq. ft.
$270,000Active3 beds 2 baths1,585 sq. ft.2200 Timber Ridge, Yukon, OK 73099
MLS# 1197998Listed by: KELLER WILLIAMS CENTRAL OK ED - New
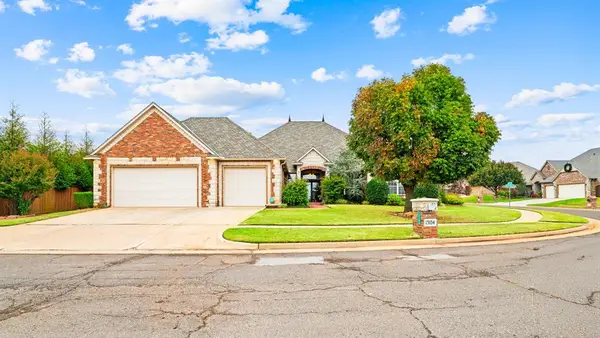 $525,000Active3 beds 4 baths2,983 sq. ft.
$525,000Active3 beds 4 baths2,983 sq. ft.13104 NW 7th Street, Yukon, OK 73099
MLS# 1196850Listed by: KEN CARPENTER REALTY - New
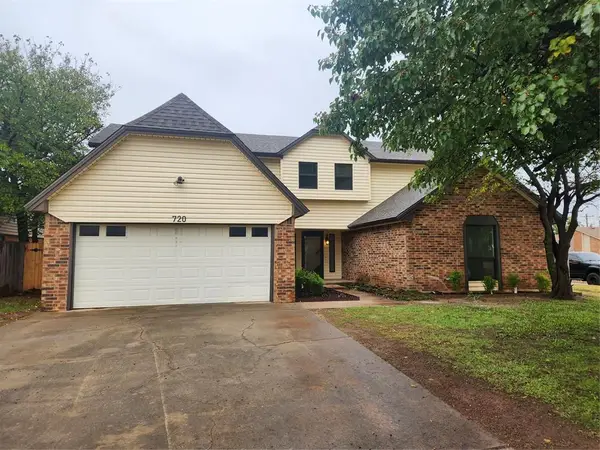 $369,375Active4 beds 3 baths2,955 sq. ft.
$369,375Active4 beds 3 baths2,955 sq. ft.720 Sage Brush Road, Yukon, OK 73099
MLS# 1198167Listed by: SHS REAL ESTATE SERVICES LLC - New
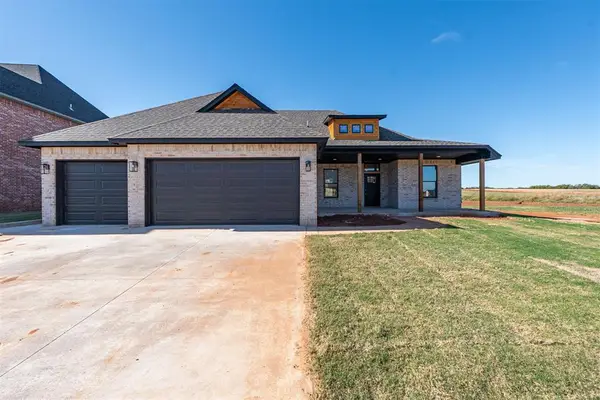 $399,000Active3 beds 3 baths2,280 sq. ft.
$399,000Active3 beds 3 baths2,280 sq. ft.10621 Two Lakes Drive, Yukon, OK 73099
MLS# 1197860Listed by: DOMINION REAL ESTATE - New
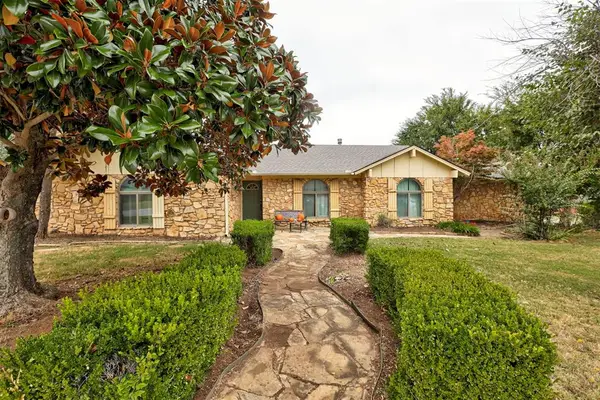 $235,000Active3 beds 2 baths1,873 sq. ft.
$235,000Active3 beds 2 baths1,873 sq. ft.11525 Hastings Avenue, Yukon, OK 73099
MLS# 1194715Listed by: H&W REALTY BRANCH - New
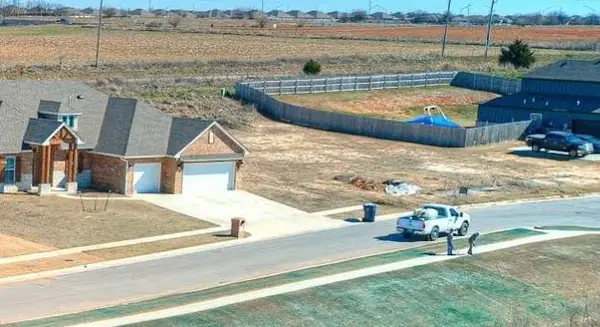 $85,500Active0.5 Acres
$85,500Active0.5 Acres9540 Sultans Water Way, Yukon, OK 73099
MLS# 1198127Listed by: EIGHTH AND MAIN 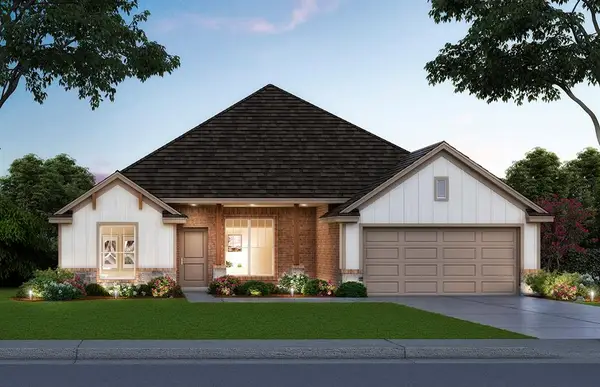 $397,400Pending4 beds 3 baths2,219 sq. ft.
$397,400Pending4 beds 3 baths2,219 sq. ft.14005 Giverny Avenue, Yukon, OK 73099
MLS# 1198046Listed by: CENTRAL OK REAL ESTATE GROUP
