10433 NW 41st Street, Yukon, OK 73099
Local realty services provided by:Better Homes and Gardens Real Estate Paramount
Listed by:sidney day
Office:black label realty
MLS#:1197014
Source:OK_OKC
10433 NW 41st Street,Yukon, OK 73099
$270,000
- 3 Beds
- 2 Baths
- 1,723 sq. ft.
- Single family
- Active
Price summary
- Price:$270,000
- Price per sq. ft.:$156.7
About this home
Welcome to 10433 NW 41st St in Yukon — a beautifully maintained home on a corner lot that perfectly blends classic charm with modern updates. Step inside to find a spacious, open living area featuring built-in shelving, a cozy fireplace, and a wet bar—ideal for entertaining or relaxing at home. A bright sunroom offers the perfect retreat for plant lovers or anyone craving natural light year-round. The primary suite is generously sized, with a large walk-in closet and a comfortable private bath. Several windows feature custom blinds, adding both function and style throughout.
Recent upgrades make this home truly move-in ready: New roof (2025) for lasting peace of mind. Over $10,000 in backyard improvements, including a brand-new deck, fresh sod, and rock landscaping. Two storage sheds for tools, equipment, or hobbies. Corner lot offering extra outdoor space and curb appeal
Lovingly maintained and ready for its next chapter—come see what makes this Yukon gem so special!
Contact an agent
Home facts
- Year built:1985
- Listing ID #:1197014
- Added:1 day(s) ago
- Updated:October 30, 2025 at 04:14 AM
Rooms and interior
- Bedrooms:3
- Total bathrooms:2
- Full bathrooms:2
- Living area:1,723 sq. ft.
Heating and cooling
- Cooling:Central Electric
- Heating:Central Gas
Structure and exterior
- Roof:Composition
- Year built:1985
- Building area:1,723 sq. ft.
- Lot area:0.2 Acres
Schools
- High school:Yukon HS
- Middle school:Yukon MS
- Elementary school:Skyview ES
Finances and disclosures
- Price:$270,000
- Price per sq. ft.:$156.7
New listings near 10433 NW 41st Street
- New
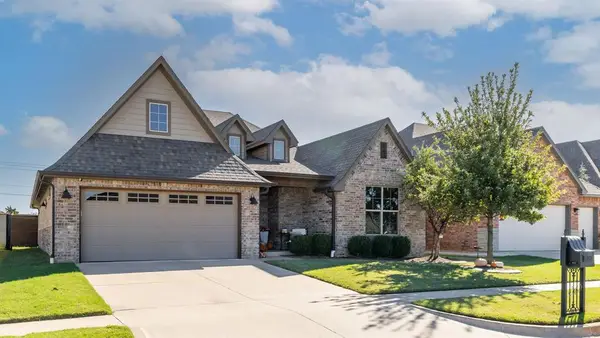 $340,000Active3 beds 2 baths1,926 sq. ft.
$340,000Active3 beds 2 baths1,926 sq. ft.14608 Privas Lane, Yukon, OK 73099
MLS# 1198388Listed by: KELLER WILLIAMS REALTY ELITE - New
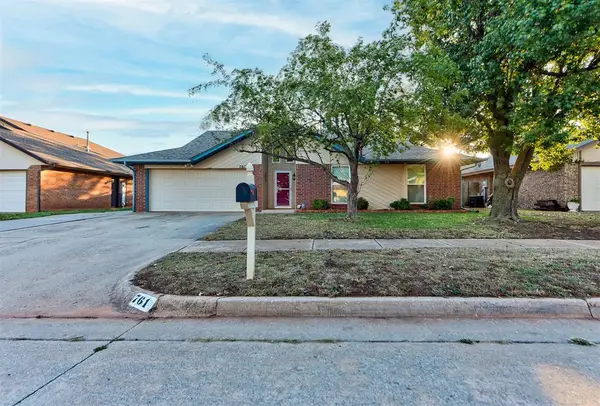 $219,900Active3 beds 2 baths1,374 sq. ft.
$219,900Active3 beds 2 baths1,374 sq. ft.761 Okie Ridge Road, Yukon, OK 73099
MLS# 1193032Listed by: LRE REALTY LLC - New
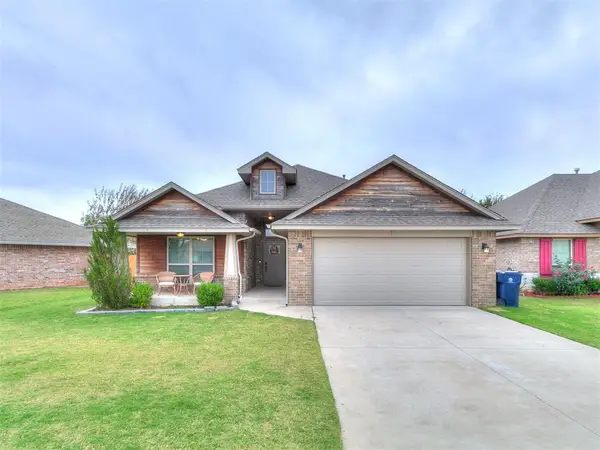 $265,000Active3 beds 2 baths1,464 sq. ft.
$265,000Active3 beds 2 baths1,464 sq. ft.9936 SW 22nd Street, Yukon, OK 73099
MLS# 1198084Listed by: PARK PLACE REALTY 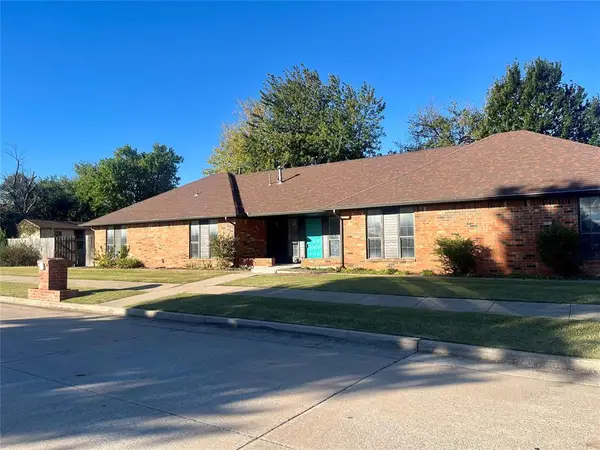 $270,000Pending4 beds 3 baths2,254 sq. ft.
$270,000Pending4 beds 3 baths2,254 sq. ft.1336 Von Elm Place, Yukon, OK 73099
MLS# 1198296Listed by: MCGRAW REALTORS (BO)- New
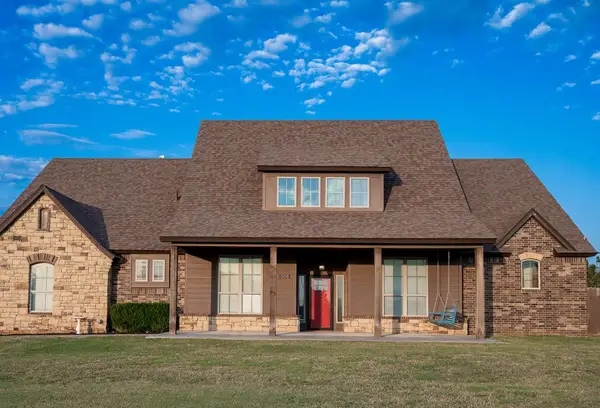 $698,000Active4 beds 4 baths3,374 sq. ft.
$698,000Active4 beds 4 baths3,374 sq. ft.304 E Remuda East Street, Yukon, OK 73099
MLS# 1198258Listed by: OK FLAT FEE REALTY - New
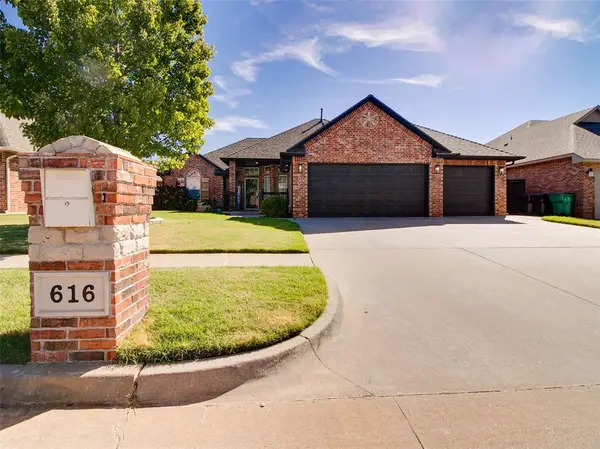 $295,000Active3 beds 2 baths1,815 sq. ft.
$295,000Active3 beds 2 baths1,815 sq. ft.616 Ellsworth Avenue, Yukon, OK 73099
MLS# 1196512Listed by: BOWERS REALTY GROUP - New
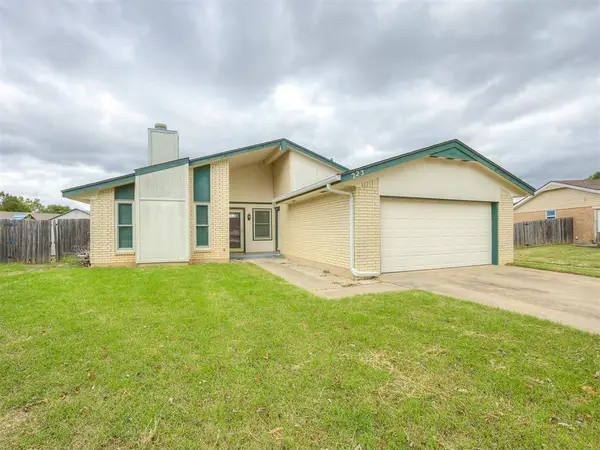 $210,000Active3 beds 2 baths1,366 sq. ft.
$210,000Active3 beds 2 baths1,366 sq. ft.223 Cherokee Drive, Yukon, OK 73099
MLS# 1198267Listed by: FLOTILLA REAL ESTATE PARTNERS 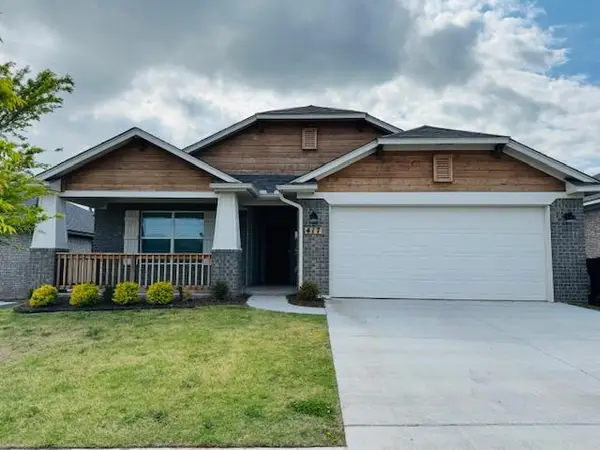 $295,000Pending4 beds 2 baths1,708 sq. ft.
$295,000Pending4 beds 2 baths1,708 sq. ft.417 Nest Drive, Yukon, OK 73099
MLS# 1198287Listed by: STERLING REAL ESTATE- New
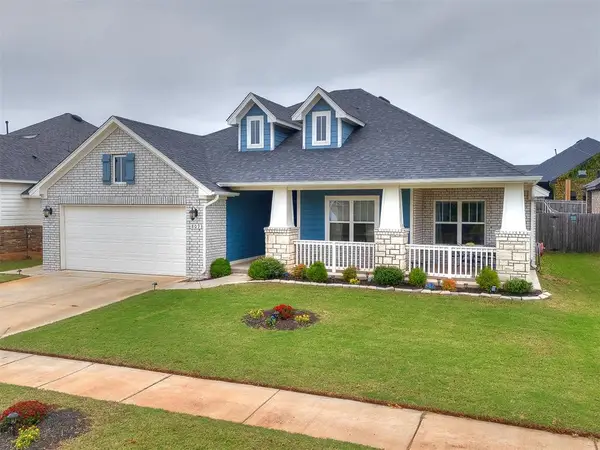 $321,000Active4 beds 2 baths1,963 sq. ft.
$321,000Active4 beds 2 baths1,963 sq. ft.809 Firefork Avenue, Yukon, OK 73099
MLS# 1198017Listed by: KELLER WILLIAMS CENTRAL OK ED
