528 Glass Avenue, Yukon, OK 73099
Local realty services provided by:Better Homes and Gardens Real Estate The Platinum Collective
Listed by:miriam miranda
Office:bailee & co. real estate
MLS#:1195155
Source:OK_OKC
528 Glass Avenue,Yukon, OK 73099
$245,000
- 3 Beds
- 2 Baths
- 1,555 sq. ft.
- Single family
- Active
Price summary
- Price:$245,000
- Price per sq. ft.:$157.56
About this home
Fall in love with this beautifully maintained home in Somers Point, this home offers the perfect blend of comfort and convenience in one of Yukon’s most desirable neighborhoods. Featuring a freshly installed roof, Inside you’ll find brand new flooring, and a bright open layout filled with natural light.
The spacious living room features a cozy corner fireplace and flows seamlessly into a kitchen you’ll love, complete with rich wood cabinetry, sleek granite countertops, stainless steel appliances, and ample storage space that makes both everyday cooking and entertaining a breeze. The primary suite includes a large soaking tub, walk-in shower, and dual vanities for everyday luxury.
Step outside to enjoy the friendly Central Park neighborhood, featuring a playground, pavilion, and splash pad all within walking distance!
You’ll love being minutes from shopping and dining on Garth Brooks Blvd, with quick access to I-40 and the Kilpatrick Turnpike for an easy commute. Located in the sought-after Mustang School District.
Contact an agent
Home facts
- Year built:2011
- Listing ID #:1195155
- Added:1 day(s) ago
- Updated:October 10, 2025 at 04:12 AM
Rooms and interior
- Bedrooms:3
- Total bathrooms:2
- Full bathrooms:2
- Living area:1,555 sq. ft.
Heating and cooling
- Cooling:Central Electric
- Heating:Central Gas
Structure and exterior
- Roof:Composition
- Year built:2011
- Building area:1,555 sq. ft.
- Lot area:0.16 Acres
Schools
- High school:Mustang HS
- Middle school:Meadow Brook Intermediate School
- Elementary school:Riverwood ES
Finances and disclosures
- Price:$245,000
- Price per sq. ft.:$157.56
New listings near 528 Glass Avenue
- New
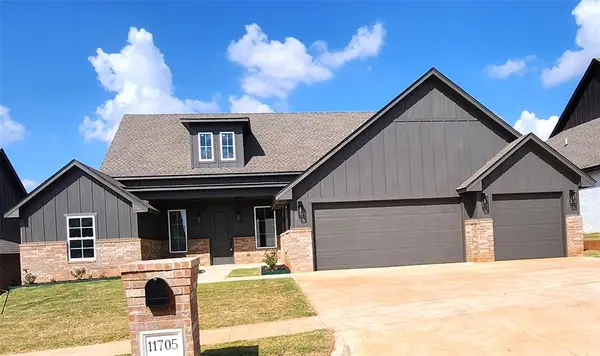 $441,000Active4 beds 3 baths2,450 sq. ft.
$441,000Active4 beds 3 baths2,450 sq. ft.11705 NW 102nd Street, Yukon, OK 73099
MLS# 1195418Listed by: CLEAR SOURCE REALTY - New
 $250,000Active3 beds 2 baths1,544 sq. ft.
$250,000Active3 beds 2 baths1,544 sq. ft.11757 NW 95 Street, Yukon, OK 73099
MLS# 1195373Listed by: KELLER WILLIAMS REALTY ELITE - New
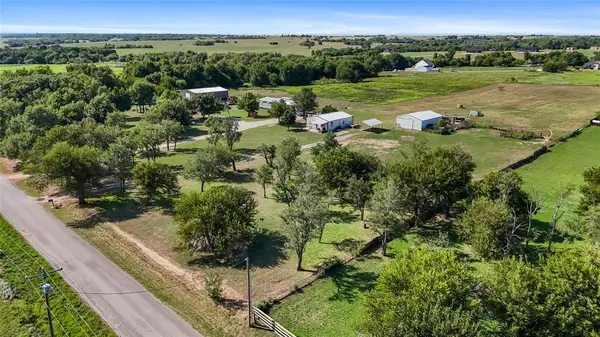 $360,000Active2 beds 2 baths1,200 sq. ft.
$360,000Active2 beds 2 baths1,200 sq. ft.16925 W Wilshire Boulevard, Yukon, OK 73099
MLS# 1195364Listed by: ERA COURTYARD REAL ESTATE - New
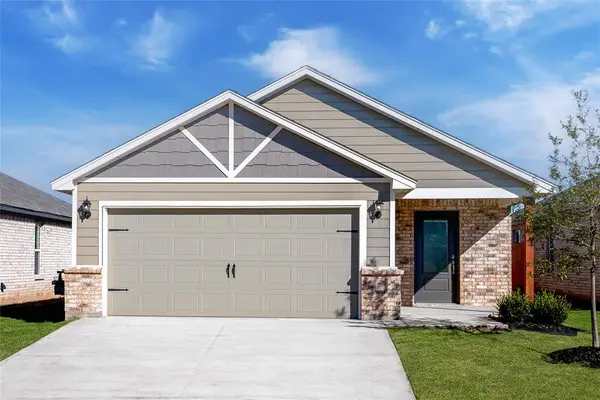 $308,900Active4 beds 3 baths2,207 sq. ft.
$308,900Active4 beds 3 baths2,207 sq. ft.9304 NW 126th Street, Yukon, OK 73099
MLS# 1195340Listed by: LGI REALTY - OKLAHOMA, LLC - New
 $298,900Active3 beds 2 baths1,692 sq. ft.
$298,900Active3 beds 2 baths1,692 sq. ft.11917 SW 30th Street, Yukon, OK 73099
MLS# 1195316Listed by: LGI REALTY - OKLAHOMA, LLC - New
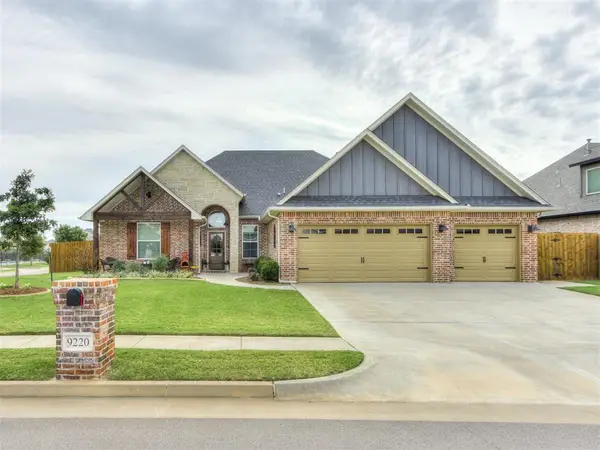 $500,000Active4 beds 4 baths2,769 sq. ft.
$500,000Active4 beds 4 baths2,769 sq. ft.9220 NW 82nd Street, Yukon, OK 73099
MLS# 1194783Listed by: CB/MIKE JONES COMPANY 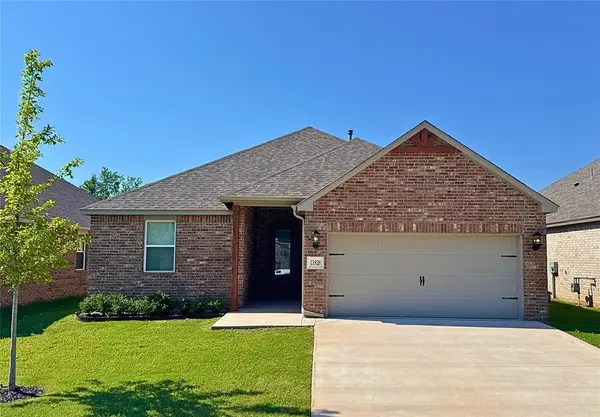 $280,900Pending3 beds 2 baths1,406 sq. ft.
$280,900Pending3 beds 2 baths1,406 sq. ft.11828 SW 30th Street, Yukon, OK 73099
MLS# 1195250Listed by: LGI REALTY - OKLAHOMA, LLC- New
 $240,000Active4 beds 2 baths1,860 sq. ft.
$240,000Active4 beds 2 baths1,860 sq. ft.10109 Kay Ridge, Yukon, OK 73099
MLS# 1194748Listed by: H&W REALTY BRANCH - New
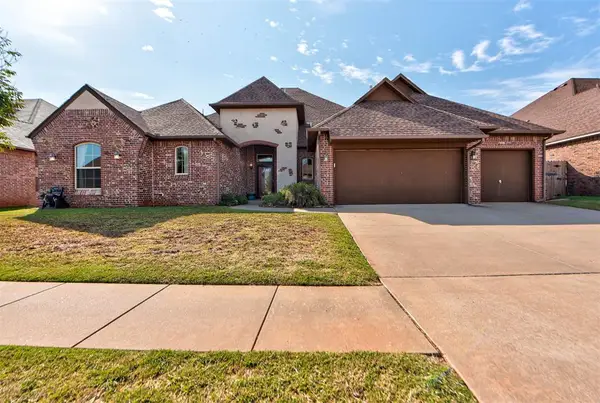 $415,000Active4 beds 3 baths2,914 sq. ft.
$415,000Active4 beds 3 baths2,914 sq. ft.9316 NW 134th Terrace, Yukon, OK 73099
MLS# 1195007Listed by: SHOWOKC REAL ESTATE
