12033 SW 31st, Yukon, OK 73099
Local realty services provided by:Better Homes and Gardens Real Estate The Platinum Collective
Listed by:jenica weinberg
Office:century 21 judge fite company
MLS#:1186725
Source:OK_OKC
12033 SW 31st,Yukon, OK 73099
$196,999
- 3 Beds
- 2 Baths
- 1,012 sq. ft.
- Single family
- Active
Price summary
- Price:$196,999
- Price per sq. ft.:$194.66
About this home
Why settle for new construction when you can have better≠
This charming home combines all the modern features you're looking for—plus thousands of dollars worth of upgrades you won't find in the competition!
Step inside to an open-concept floor plan with stylish LVP flooring, energy-efficient appliances, and a well-appointed kitchen featuring a pantry for extra storage. The primary suite offers a spacious walk-in closet, creating the perfect retreat.
Outside, enjoy a fully fenced backyard with a 6-foot stockade fence, providing privacy and security. The garage is EV-ready with a pre-wired electric car charger, and for added convenience, the refrigerator, washer, and dryer all stay with the home.
Move-in ready and designed for today's lifestyle—this home truly has it all! Call today to set up your private showing.
Contact an agent
Home facts
- Year built:2023
- Listing ID #:1186725
- Added:43 day(s) ago
- Updated:October 30, 2025 at 10:58 PM
Rooms and interior
- Bedrooms:3
- Total bathrooms:2
- Full bathrooms:2
- Living area:1,012 sq. ft.
Heating and cooling
- Cooling:Central Electric
- Heating:Central Gas
Structure and exterior
- Roof:Composition
- Year built:2023
- Building area:1,012 sq. ft.
- Lot area:0.12 Acres
Schools
- High school:Mustang HS
- Middle school:Meadow Brook Intermediate School,Mustang Central MS
- Elementary school:Riverwood ES
Utilities
- Water:Public
Finances and disclosures
- Price:$196,999
- Price per sq. ft.:$194.66
New listings near 12033 SW 31st
- Open Sun, 2 to 4pmNew
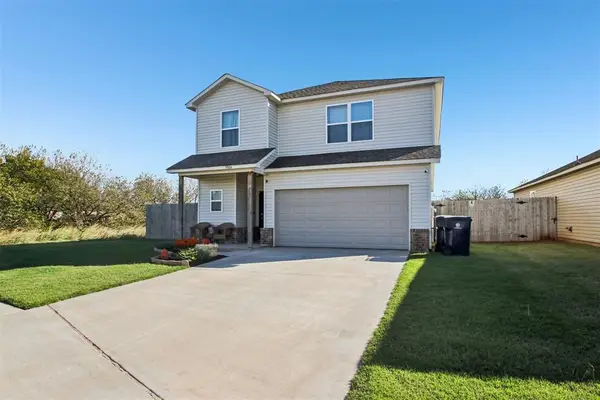 $290,000Active4 beds 3 baths2,095 sq. ft.
$290,000Active4 beds 3 baths2,095 sq. ft.9504 NW 116th Court, Yukon, OK 73099
MLS# 1199493Listed by: BRIX REALTY - New
 $419,500Active3 beds 2 baths2,488 sq. ft.
$419,500Active3 beds 2 baths2,488 sq. ft.13204 NW 2nd Street, Yukon, OK 73099
MLS# 1199455Listed by: MCGRAW REALTORS (BO) - New
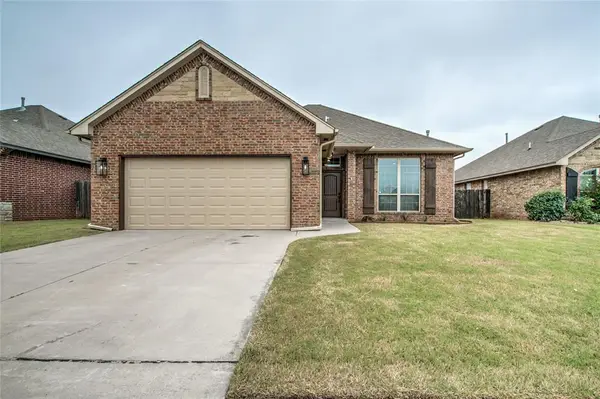 $257,500Active3 beds 2 baths1,407 sq. ft.
$257,500Active3 beds 2 baths1,407 sq. ft.9105 NW 141st Street, Yukon, OK 73099
MLS# 1199452Listed by: KELLER WILLIAMS CENTRAL OK ED - New
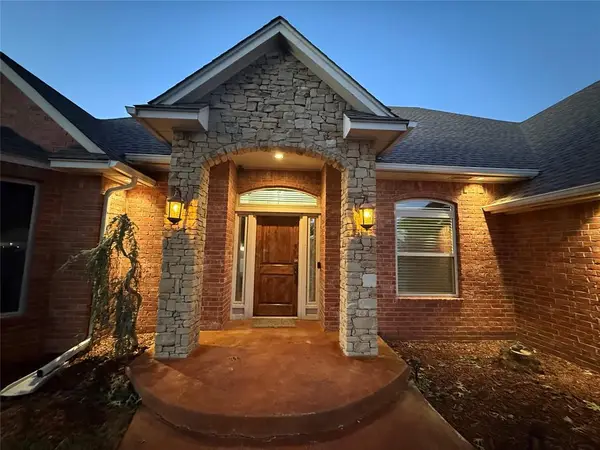 $449,000Active4 beds 4 baths2,796 sq. ft.
$449,000Active4 beds 4 baths2,796 sq. ft.11605 NW 111th Street, Yukon, OK 73099
MLS# 1198378Listed by: METRO FIRST REALTY - Open Sun, 2 to 4pmNew
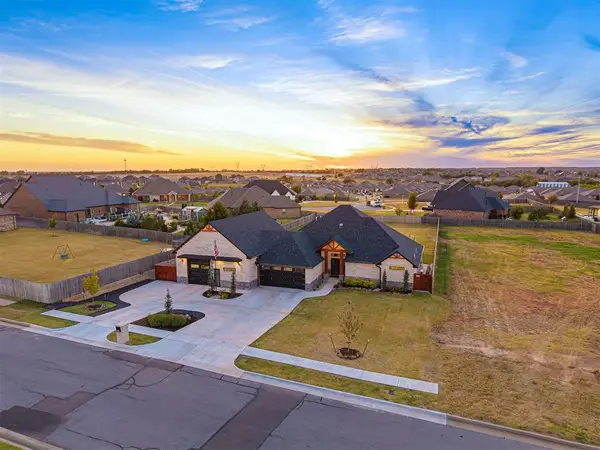 $819,900Active4 beds 3 baths3,610 sq. ft.
$819,900Active4 beds 3 baths3,610 sq. ft.9505 Sundance Ridge Road, Yukon, OK 73099
MLS# 1197094Listed by: THE AGENCY - New
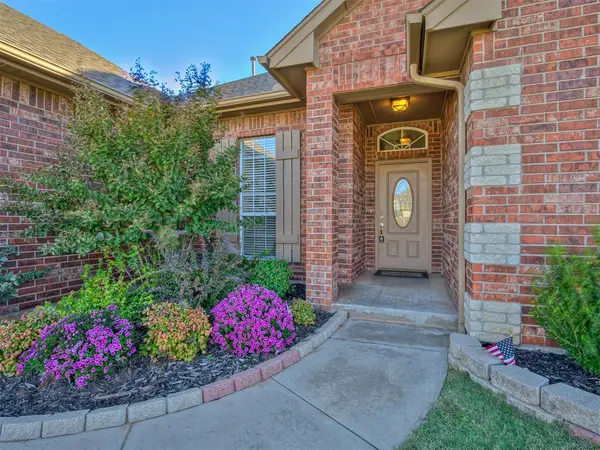 $295,000Active3 beds 2 baths2,074 sq. ft.
$295,000Active3 beds 2 baths2,074 sq. ft.10800 Ashford Drive, Yukon, OK 73099
MLS# 1197997Listed by: KELLER WILLIAMS REALTY ELITE - New
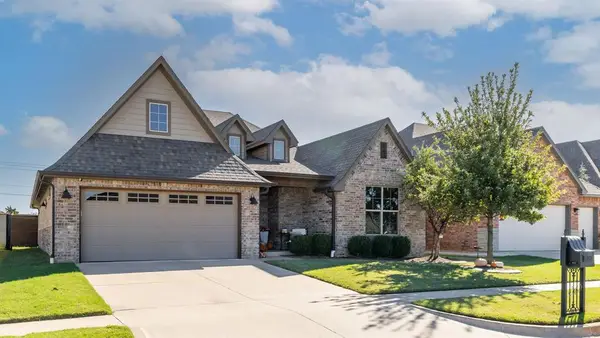 $340,000Active3 beds 2 baths1,926 sq. ft.
$340,000Active3 beds 2 baths1,926 sq. ft.14608 Privas Lane, Yukon, OK 73099
MLS# 1198388Listed by: KELLER WILLIAMS REALTY ELITE - New
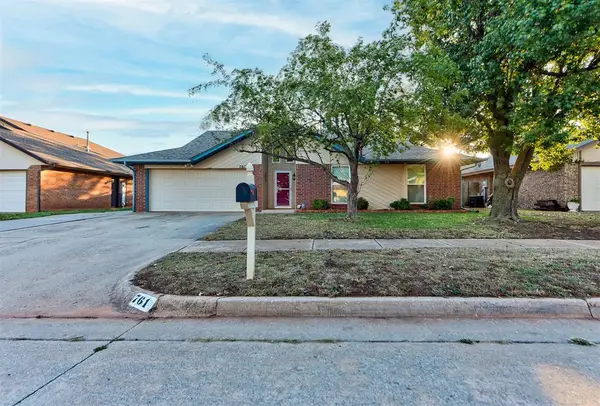 $219,900Active3 beds 2 baths1,374 sq. ft.
$219,900Active3 beds 2 baths1,374 sq. ft.761 Okie Ridge Road, Yukon, OK 73099
MLS# 1193032Listed by: LRE REALTY LLC - Open Sat, 2 to 4pmNew
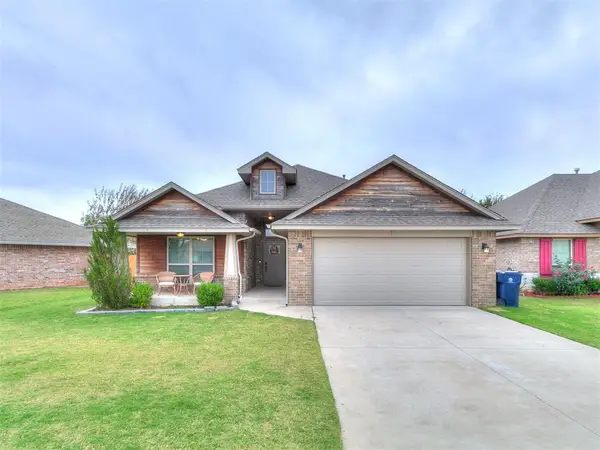 $265,000Active3 beds 2 baths1,464 sq. ft.
$265,000Active3 beds 2 baths1,464 sq. ft.9936 SW 22nd Street, Yukon, OK 73099
MLS# 1198084Listed by: PARK PLACE REALTY 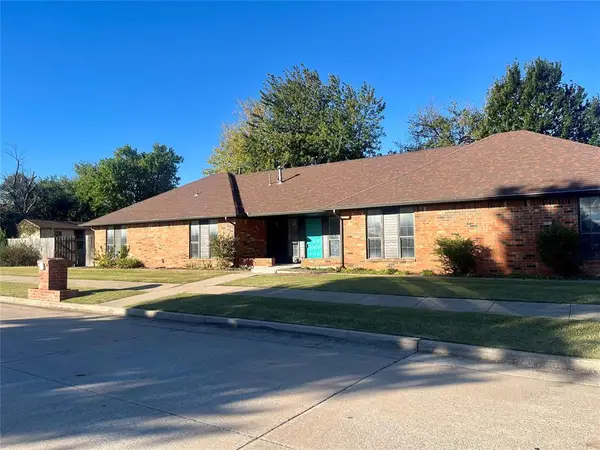 $270,000Pending4 beds 3 baths2,254 sq. ft.
$270,000Pending4 beds 3 baths2,254 sq. ft.1336 Von Elm Place, Yukon, OK 73099
MLS# 1198296Listed by: MCGRAW REALTORS (BO)
