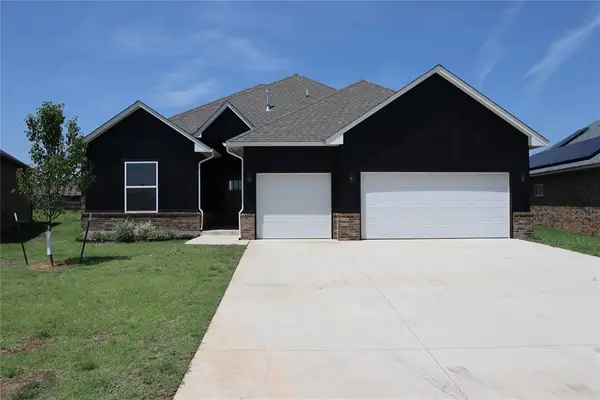12401 SW 7th Street, Yukon, OK 73099
Local realty services provided by:Better Homes and Gardens Real Estate Paramount
Listed by:david richard
Office:platinum realty llc.
MLS#:1181323
Source:OK_OKC
12401 SW 7th Street,Yukon, OK 73099
$389,999
- 4 Beds
- 3 Baths
- 2,296 sq. ft.
- Single family
- Active
Price summary
- Price:$389,999
- Price per sq. ft.:$169.86
About this home
Fully Remodeled 4-Bed, 2.5-Bath Ranch-Style Home in the Heart of Yukon!
This beautifully updated home is nestled on a spacious ¼-acre corner lot in a quiet, no-HOA neighborhood within the highly rated Mustang School District. With easy access to I-40, the John Kilpatrick Turnpike, and a variety of shopping, dining, and grocery options just minutes away, convenience meets comfort in the perfect location.
Fully remodeled from top to bottom, this home offers:
4 spacious bedrooms and 2.5 modern bathrooms
A dedicated home office and a versatile media or bonus room
Brand new windows for enhanced natural light and energy efficiency
New energy-efficient HVAC system with transferable warranty
New flooring and fresh interior paint throughout
Open-concept layout with updated finishes and fixtures
Extended back patio perfect for entertaining, plus a storage shed
Stylish Jack-and-Jill bathroom with separate vanities for the second and third bedrooms
Class 4 impact-resistant shingles for superior durability and potential insurance discounts
This home is truly move-in ready, blending thoughtful updates with timeless design. Schedule your private showing today and experience the quality for yourself!
Contact an agent
Home facts
- Year built:2006
- Listing ID #:1181323
- Added:99 day(s) ago
- Updated:October 26, 2025 at 12:33 PM
Rooms and interior
- Bedrooms:4
- Total bathrooms:3
- Full bathrooms:2
- Half bathrooms:1
- Living area:2,296 sq. ft.
Heating and cooling
- Cooling:Central Electric
- Heating:Central Gas
Structure and exterior
- Roof:Architecural Shingle
- Year built:2006
- Building area:2,296 sq. ft.
- Lot area:0.25 Acres
Schools
- High school:Mustang HS
- Middle school:Meadow Brook Intermediate School
- Elementary school:Mustang Trails ES
Utilities
- Water:Public
Finances and disclosures
- Price:$389,999
- Price per sq. ft.:$169.86
New listings near 12401 SW 7th Street
- New
 $399,000Active4 beds 4 baths2,412 sq. ft.
$399,000Active4 beds 4 baths2,412 sq. ft.14875 Arrowhead Drive, Yukon, OK 73099
MLS# 1197836Listed by: KELLER WILLIAMS REALTY ELITE - New
 $224,000Active4 beds 2 baths1,748 sq. ft.
$224,000Active4 beds 2 baths1,748 sq. ft.1119 Oakwood Drive, Yukon, OK 73099
MLS# 1197830Listed by: HEATHER & COMPANY REALTY GROUP - New
 $419,900Active3 beds 3 baths2,697 sq. ft.
$419,900Active3 beds 3 baths2,697 sq. ft.10117 Millspaugh Way, Yukon, OK 73099
MLS# 1197818Listed by: KG REALTY LLC - Open Sun, 2 to 4pmNew
 $414,900Active4 beds 3 baths2,431 sq. ft.
$414,900Active4 beds 3 baths2,431 sq. ft.14312 Kamber Drive, Yukon, OK 73099
MLS# 1197017Listed by: KELLER WILLIAMS REALTY ELITE - New
 $254,000Active3 beds 2 baths1,564 sq. ft.
$254,000Active3 beds 2 baths1,564 sq. ft.12520 SW 12th Street, Yukon, OK 73099
MLS# 1197409Listed by: EPIQUE REALTY - New
 $479,900Active4 beds 4 baths2,548 sq. ft.
$479,900Active4 beds 4 baths2,548 sq. ft.9517 Sultans Water Way, Yukon, OK 73099
MLS# 1197220Listed by: CHINOWTH & COHEN - New
 $476,000Active4 beds 4 baths2,549 sq. ft.
$476,000Active4 beds 4 baths2,549 sq. ft.9509 Sultans Water Way, Yukon, OK 73099
MLS# 1197221Listed by: CHINOWTH & COHEN - New
 $359,900Active4 beds 3 baths2,259 sq. ft.
$359,900Active4 beds 3 baths2,259 sq. ft.10617 Little Sallisaw Creek Drive, Yukon, OK 73099
MLS# 1197784Listed by: HAMILWOOD REAL ESTATE - New
 $299,900Active4 beds 3 baths2,056 sq. ft.
$299,900Active4 beds 3 baths2,056 sq. ft.4825 Deer Ridge Boulevard, Yukon, OK 73099
MLS# 1197786Listed by: METRO FIRST REALTY GROUP - New
 $329,900Active4 beds 2 baths1,850 sq. ft.
$329,900Active4 beds 2 baths1,850 sq. ft.11817 NW 120th Terrace, Yukon, OK 73099
MLS# 1197647Listed by: HAMILWOOD REAL ESTATE
