12716 Torreta Way, Yukon, OK 73099
Local realty services provided by:Better Homes and Gardens Real Estate Paramount
Listed by:ronald fulton
Office:lgi realty - oklahoma, llc.
MLS#:1195492
Source:OK_OKC
12716 Torreta Way,Yukon, OK 73099
$347,900
- 4 Beds
- 3 Baths
- 1,903 sq. ft.
- Single family
- Active
Price summary
- Price:$347,900
- Price per sq. ft.:$182.82
About this home
Discover the spacious Sudan floor plan—a two-story home featuring 4 bedrooms and 2.5 bathrooms, thoughtfully designed for modern living. The kitchen offers a stylish and functional layout with energy-efficient appliances, granite countertops, and elegant wood cabinetry. Generous storage throughout ensures there’s a place for all your kitchen essentials, while the Moen® faucet and Whirlpool® dishwasher make cleanup effortless. Step outside to a large covered patio—ideal for weekend barbecues or relaxing evenings with family and friends. Upstairs, a versatile game room loft provides the perfect retreat for kids, offering space for toys, games, and activities—all tucked away from the main living areas. This home is built for both comfort and convenience, with plenty of room to live, play, and entertain.
Contact an agent
Home facts
- Year built:2025
- Listing ID #:1195492
- Added:1 day(s) ago
- Updated:October 10, 2025 at 06:08 PM
Rooms and interior
- Bedrooms:4
- Total bathrooms:3
- Full bathrooms:2
- Half bathrooms:1
- Living area:1,903 sq. ft.
Heating and cooling
- Cooling:Central Electric
- Heating:Central Gas
Structure and exterior
- Roof:Composition
- Year built:2025
- Building area:1,903 sq. ft.
- Lot area:0.11 Acres
Schools
- High school:Piedmont HS
- Middle school:Piedmont MS
- Elementary school:Piedmont Intermediate ES,Stone Ridge ES
Utilities
- Water:Public
Finances and disclosures
- Price:$347,900
- Price per sq. ft.:$182.82
New listings near 12716 Torreta Way
- New
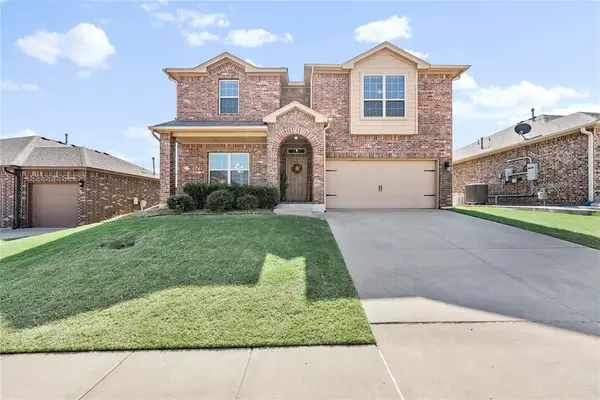 $375,000Active4 beds 3 baths2,963 sq. ft.
$375,000Active4 beds 3 baths2,963 sq. ft.11208 NW 94th Street, Yukon, OK 73099
MLS# 1195363Listed by: KELLER WILLIAMS CENTRAL OK ED - New
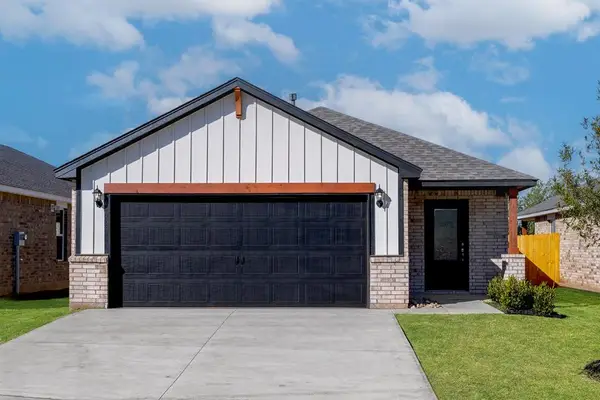 $293,900Active3 beds 2 baths1,420 sq. ft.
$293,900Active3 beds 2 baths1,420 sq. ft.12712 Carrara Lane, Yukon, OK 73099
MLS# 1195480Listed by: LGI REALTY - OKLAHOMA, LLC 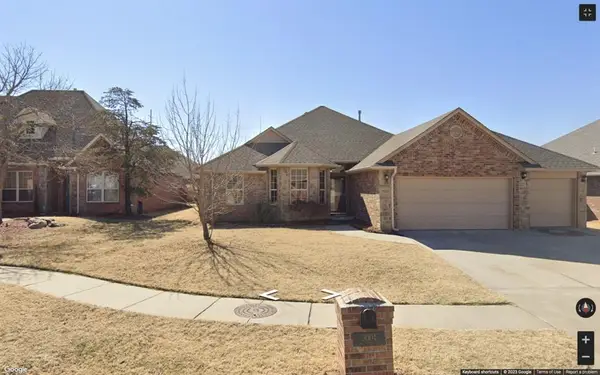 $288,000Pending4 beds 2 baths1,950 sq. ft.
$288,000Pending4 beds 2 baths1,950 sq. ft.9004 NW 79th Street, Yukon, OK 73099
MLS# 1195445Listed by: ACCESS REAL ESTATE LLC- New
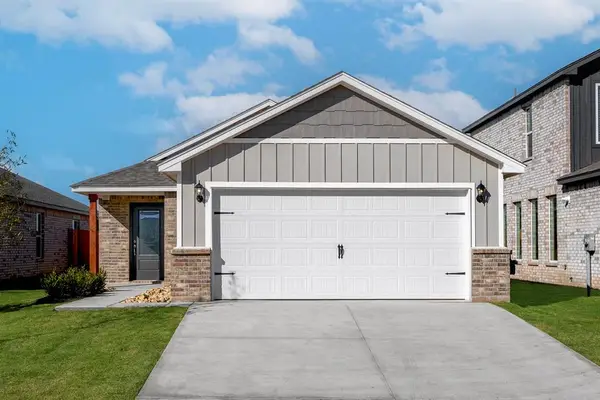 $270,900Active3 beds 2 baths1,286 sq. ft.
$270,900Active3 beds 2 baths1,286 sq. ft.12716 Carrara Lane, Yukon, OK 73099
MLS# 1195381Listed by: LGI REALTY - OKLAHOMA, LLC - New
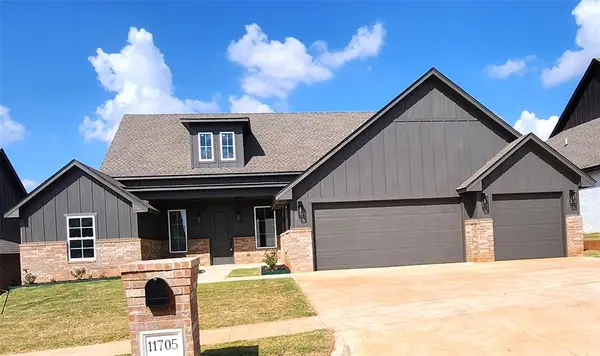 $441,000Active4 beds 3 baths2,450 sq. ft.
$441,000Active4 beds 3 baths2,450 sq. ft.11705 NW 102nd Street, Yukon, OK 73099
MLS# 1195418Listed by: CLEAR SOURCE REALTY - New
 $250,000Active3 beds 2 baths1,544 sq. ft.
$250,000Active3 beds 2 baths1,544 sq. ft.11757 NW 95 Street, Yukon, OK 73099
MLS# 1195373Listed by: KELLER WILLIAMS REALTY ELITE - New
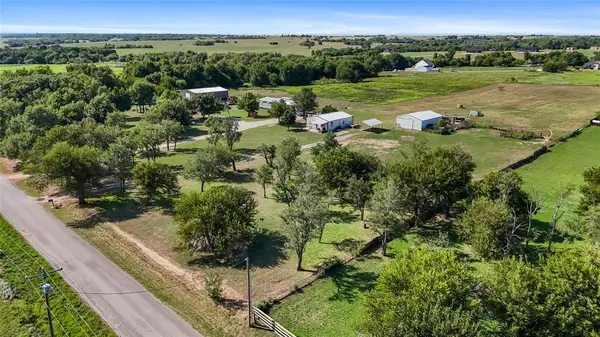 $360,000Active2 beds 2 baths1,200 sq. ft.
$360,000Active2 beds 2 baths1,200 sq. ft.16925 W Wilshire Boulevard, Yukon, OK 73099
MLS# 1195364Listed by: ERA COURTYARD REAL ESTATE - New
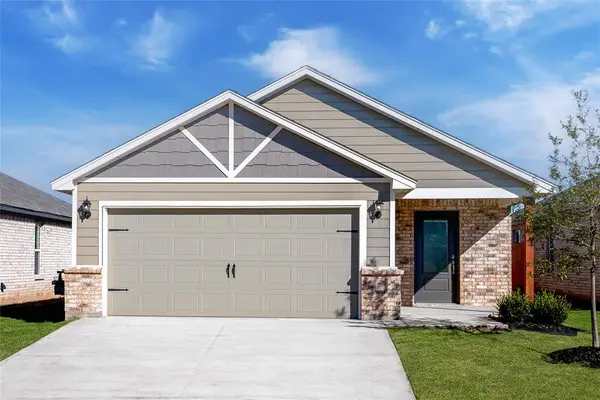 $308,900Active4 beds 3 baths2,207 sq. ft.
$308,900Active4 beds 3 baths2,207 sq. ft.9304 NW 126th Street, Yukon, OK 73099
MLS# 1195340Listed by: LGI REALTY - OKLAHOMA, LLC - New
 $298,900Active3 beds 2 baths1,692 sq. ft.
$298,900Active3 beds 2 baths1,692 sq. ft.11917 SW 30th Street, Yukon, OK 73099
MLS# 1195316Listed by: LGI REALTY - OKLAHOMA, LLC - New
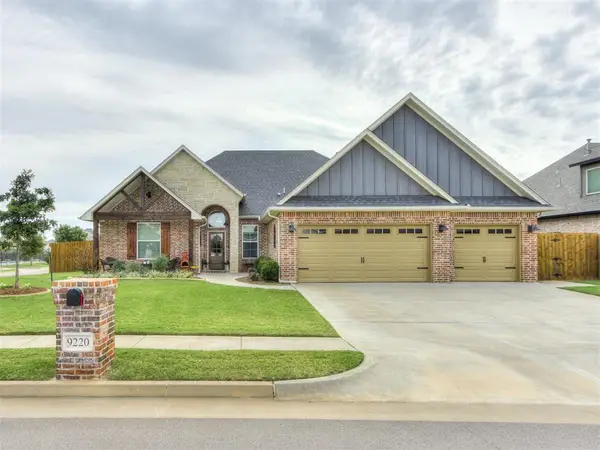 $500,000Active4 beds 4 baths2,769 sq. ft.
$500,000Active4 beds 4 baths2,769 sq. ft.9220 NW 82nd Street, Yukon, OK 73099
MLS# 1194783Listed by: CB/MIKE JONES COMPANY
