13132 SW 44th Street, Yukon, OK 73099
Local realty services provided by:Better Homes and Gardens Real Estate The Platinum Collective
Listed by:henry houff ii
Office:copper creek real estate
MLS#:1194734
Source:OK_OKC
13132 SW 44th Street,Yukon, OK 73099
$950,000
- 5 Beds
- 4 Baths
- 4,200 sq. ft.
- Single family
- Active
Price summary
- Price:$950,000
- Price per sq. ft.:$226.19
About this home
This amazing home sits on 5 quiet acres in one of the most popular areas of Yukon. It’s in a peaceful, country setting with no HOA, so you have the freedom to use the land the way you want. Whether you’re looking for privacy, space, or just room to enjoy the outdoors, this property has it all.
Every bedroom in the home has its own private bathroom, which is great for family, guests, or anyone who likes their own space. The layout makes it easy to relax or entertain, and the large rooms give everyone plenty of room to spread out.
Outside, you’ll find a beautiful pool and a brand-new spa where you can enjoy warm summer days or quiet evenings under the stars. A whole-home generator and an in-ground storm shelter offer safety and comfort all year long.
The home has many important updates, including a new water softener, well pump, pressure tank, water heaters, and a new drainage system. These upgrades make sure everything runs smoothly and gives peace of mind for the future.
There’s also a detached garage with a finished bonus room above it that could be used as an office, game room, or extra guest space. On the property, there’s a separate guest house with two bedrooms and two bathrooms, along with an insulated space for work, hobbies, or storage.
This is a rare chance to own a private, upgraded property in a top location. Come see it for yourself and imagine everything you can do with this one-of-a-kind home
Contact an agent
Home facts
- Year built:1996
- Listing ID #:1194734
- Added:1 day(s) ago
- Updated:October 07, 2025 at 05:06 AM
Rooms and interior
- Bedrooms:5
- Total bathrooms:4
- Full bathrooms:4
- Living area:4,200 sq. ft.
Heating and cooling
- Cooling:Central Electric
- Heating:Central Gas
Structure and exterior
- Roof:Composition
- Year built:1996
- Building area:4,200 sq. ft.
- Lot area:5.07 Acres
Schools
- High school:Mustang HS
- Middle school:Mustang MS
- Elementary school:Mustang ES
Utilities
- Water:Private Well Available
- Sewer:Septic Tank
Finances and disclosures
- Price:$950,000
- Price per sq. ft.:$226.19
New listings near 13132 SW 44th Street
- New
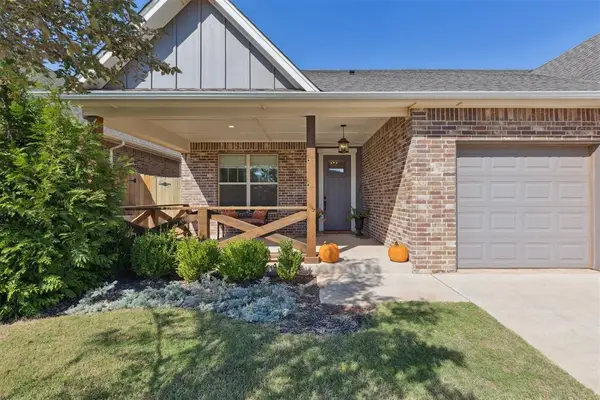 $355,000Active3 beds 2 baths1,988 sq. ft.
$355,000Active3 beds 2 baths1,988 sq. ft.11217 SW 30th Street, Yukon, OK 73099
MLS# 1194646Listed by: NEXTHOME CENTRAL REAL ESTATE - New
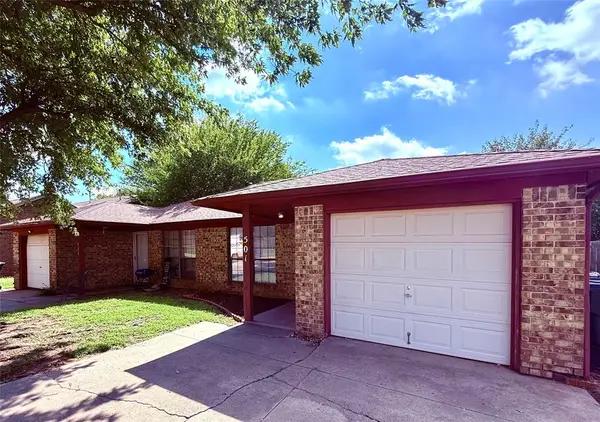 $275,000Active4 beds 2 baths1,912 sq. ft.
$275,000Active4 beds 2 baths1,912 sq. ft.501 S Greengate Drive, Yukon, OK 73099
MLS# 1194694Listed by: KELLER WILLIAMS REALTY MULINIX - New
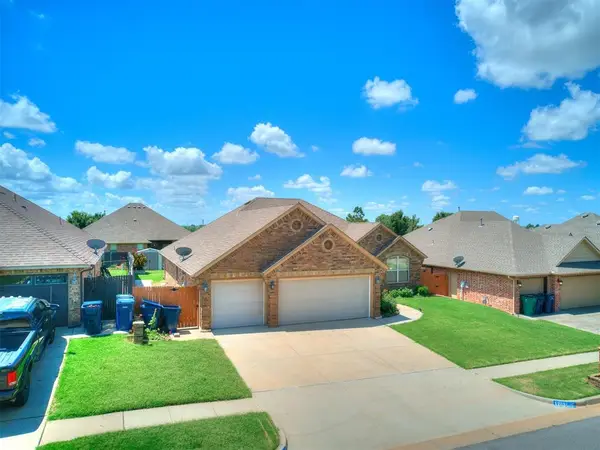 $319,999Active3 beds 2 baths1,841 sq. ft.
$319,999Active3 beds 2 baths1,841 sq. ft.12824 NW 6th Street, Yukon, OK 73099
MLS# 1194784Listed by: CHAMBERLAIN REALTY LLC - New
 $280,000Active3 beds 2 baths1,500 sq. ft.
$280,000Active3 beds 2 baths1,500 sq. ft.9101 Poppey Place, Yukon, OK 73099
MLS# 1194691Listed by: HOMESTEAD + CO - New
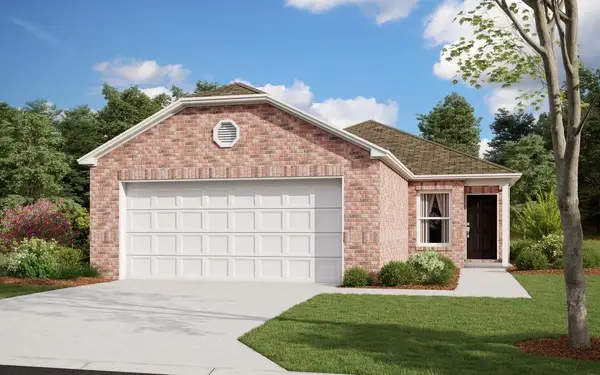 $218,900Active3 beds 2 baths1,248 sq. ft.
$218,900Active3 beds 2 baths1,248 sq. ft.9313 NW 128th Street, Yukon, OK 73099
MLS# 1194652Listed by: COPPER CREEK REAL ESTATE - New
 $225,900Active3 beds 2 baths1,373 sq. ft.
$225,900Active3 beds 2 baths1,373 sq. ft.9316 NW 129th Street, Yukon, OK 73099
MLS# 1194653Listed by: COPPER CREEK REAL ESTATE - New
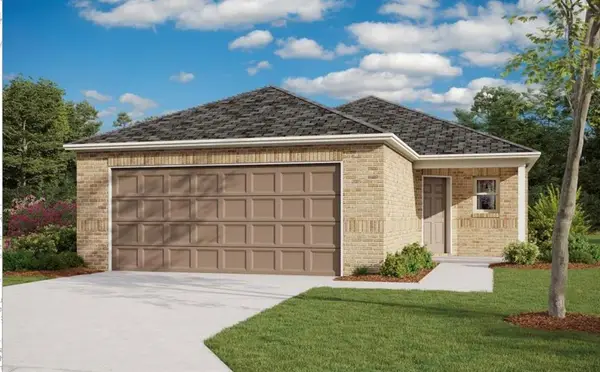 $238,900Active4 beds 2 baths1,459 sq. ft.
$238,900Active4 beds 2 baths1,459 sq. ft.9317 NW 129th Street, Yukon, OK 73099
MLS# 1194655Listed by: COPPER CREEK REAL ESTATE - New
 $277,900Active4 beds 3 baths2,065 sq. ft.
$277,900Active4 beds 3 baths2,065 sq. ft.9321 NW 129th Street, Yukon, OK 73099
MLS# 1194656Listed by: COPPER CREEK REAL ESTATE - New
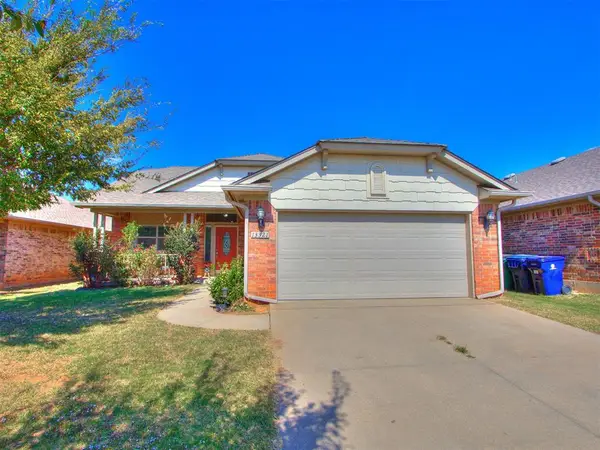 $230,400Active3 beds 2 baths1,440 sq. ft.
$230,400Active3 beds 2 baths1,440 sq. ft.13321 SW 3rd Street, Yukon, OK 73099
MLS# 1194679Listed by: CHAMBERLAIN REALTY LLC
