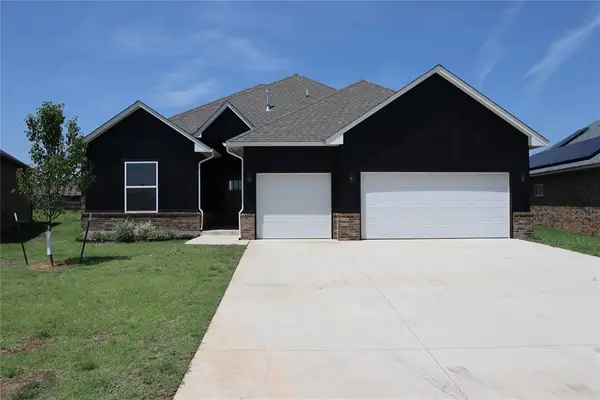13304 SW 6th Lane, Yukon, OK 73099
Local realty services provided by:Better Homes and Gardens Real Estate The Platinum Collective
Listed by:vernon mckown
Office:principal development llc.
MLS#:1179514
Source:OK_OKC
13304 SW 6th Lane,Yukon, OK 73099
$269,893
- 3 Beds
- 2 Baths
- 1,295 sq. ft.
- Single family
- Pending
Price summary
- Price:$269,893
- Price per sq. ft.:$208.41
About this home
Bright and Open Home with Energy Savings
This home welcomes you with a bright entrance and a garage with extra storage. The open living room connects seamlessly to the dining area and kitchen, where quartz countertops, a gas range, and a pantry make daily life effortless. Hard surface flooring flows through the main living spaces, while a mud bench near the garage keeps things organized. The primary suite features a walk-in closet and a primary bath with a quartz vanity and spacious shower.
Built with energy efficiency in mind, your heating and cooling costs are guaranteed, helping you save on utility bills. Take advantage of the Your Way* incentive to add a storm shelter or other upgrades that fit your lifestyle and increase value.
Somers Pointe offers the perfect blend of convenience and tranquility, with easy access to I-40 and the Kilpatrick Turnpike. This thoughtfully designed community features a spacious playground, a charming gazebo, and a refreshing splash pad, creating a welcoming environment for outdoor enjoyment.
Included features:
* One-year builder warranty
* Two-year systems warranty
* 10-year structural warranty
* Certified energy advantage guarantee
* Fully landscaped front & backyard
* Fully fenced backyard
The floor plan and description may differ slightly from the completed home.
Contact an agent
Home facts
- Year built:2025
- Listing ID #:1179514
- Added:108 day(s) ago
- Updated:October 26, 2025 at 07:30 AM
Rooms and interior
- Bedrooms:3
- Total bathrooms:2
- Full bathrooms:2
- Living area:1,295 sq. ft.
Heating and cooling
- Cooling:Central Electric
- Heating:Central Gas
Structure and exterior
- Roof:Composition
- Year built:2025
- Building area:1,295 sq. ft.
Schools
- High school:Mustang HS
- Middle school:Mustang North MS
- Elementary school:Mustang Trails ES
Utilities
- Water:Public
Finances and disclosures
- Price:$269,893
- Price per sq. ft.:$208.41
New listings near 13304 SW 6th Lane
- New
 $399,000Active4 beds 4 baths2,412 sq. ft.
$399,000Active4 beds 4 baths2,412 sq. ft.14875 Arrowhead Drive, Yukon, OK 73099
MLS# 1197836Listed by: KELLER WILLIAMS REALTY ELITE - New
 $224,000Active4 beds 2 baths1,748 sq. ft.
$224,000Active4 beds 2 baths1,748 sq. ft.1119 Oakwood Drive, Yukon, OK 73099
MLS# 1197830Listed by: HEATHER & COMPANY REALTY GROUP - New
 $419,900Active3 beds 3 baths2,697 sq. ft.
$419,900Active3 beds 3 baths2,697 sq. ft.10117 Millspaugh Way, Yukon, OK 73099
MLS# 1197818Listed by: KG REALTY LLC - Open Sun, 2 to 4pmNew
 $414,900Active4 beds 3 baths2,431 sq. ft.
$414,900Active4 beds 3 baths2,431 sq. ft.14312 Kamber Drive, Yukon, OK 73099
MLS# 1197017Listed by: KELLER WILLIAMS REALTY ELITE - New
 $254,000Active3 beds 2 baths1,564 sq. ft.
$254,000Active3 beds 2 baths1,564 sq. ft.12520 SW 12th Street, Yukon, OK 73099
MLS# 1197409Listed by: EPIQUE REALTY - New
 $479,900Active4 beds 4 baths2,548 sq. ft.
$479,900Active4 beds 4 baths2,548 sq. ft.9517 Sultans Water Way, Yukon, OK 73099
MLS# 1197220Listed by: CHINOWTH & COHEN - New
 $476,000Active4 beds 4 baths2,549 sq. ft.
$476,000Active4 beds 4 baths2,549 sq. ft.9509 Sultans Water Way, Yukon, OK 73099
MLS# 1197221Listed by: CHINOWTH & COHEN - New
 $359,900Active4 beds 3 baths2,259 sq. ft.
$359,900Active4 beds 3 baths2,259 sq. ft.10617 Little Sallisaw Creek Drive, Yukon, OK 73099
MLS# 1197784Listed by: HAMILWOOD REAL ESTATE - New
 $299,900Active4 beds 3 baths2,056 sq. ft.
$299,900Active4 beds 3 baths2,056 sq. ft.4825 Deer Ridge Boulevard, Yukon, OK 73099
MLS# 1197786Listed by: METRO FIRST REALTY GROUP - New
 $329,900Active4 beds 2 baths1,850 sq. ft.
$329,900Active4 beds 2 baths1,850 sq. ft.11817 NW 120th Terrace, Yukon, OK 73099
MLS# 1197647Listed by: HAMILWOOD REAL ESTATE
