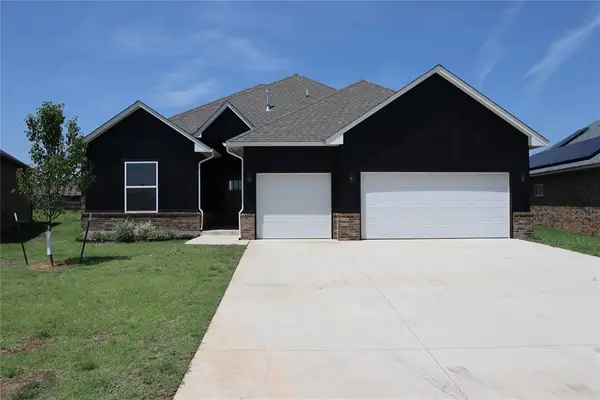13400 NW 3rd Terrace, Yukon, OK 73099
Local realty services provided by:Better Homes and Gardens Real Estate The Platinum Collective
Listed by:brack mosshart
Office:nine north real estate
MLS#:1183572
Source:OK_OKC
13400 NW 3rd Terrace,Yukon, OK 73099
$579,280
- 4 Beds
- 4 Baths
- 2,911 sq. ft.
- Single family
- Active
Price summary
- Price:$579,280
- Price per sq. ft.:$199
About this home
This brand-new, 2,911 sq ft home in Yukon offers 4 bedrooms, 3.5 bathrooms, a dedicated study, and a versatile bonus room, providing ample space for every need. You'll love the engineered wood flooring that flows seamlessly throughout the entry, living room, kitchen, office, and hallways, adding both elegance and durability. The 3-car garage is thoughtfully split with a two-car bay and a unique tandem one-car garage that provides convenient backyard access. The heart of the home is the spacious kitchen, boasting a large island, gas cooktop with double ovens, walk-in pantry, and sleek stainless steel appliances – perfect for culinary adventures and entertaining. Just off the kitchen, you'll find a generous mud bench area, ideal for keeping your family's sports equipment and school gear organized. Unwind in the luxurious master suite, a true retreat with double vanities, a freestanding soaking tub, a large walk-in shower, and an expansive walk-in closet that conveniently connects directly to the laundry room. No space is wasted in this thoughtful design, thanks to the clever under-stairs storage closet. Upstairs, the bonus room offers flexible living, connecting seamlessly to a private bedroom, creating a perfect mother-in-law suite or privacy for an older child seeking their own space. This home is also equipped with a sprinkler system for easy lawn maintenance and a 6-foot privacy fence around the backyard, offering peace of mind and a secluded outdoor space. Location is everything, and this home is ideally situated just minutes from downtown Yukon, where you can enjoy local coffee shops, restaurants, and unique shopping experiences. Plus, with quick access to I-40 and the Turnpike, your commute will be a breeze. Don't miss the opportunity to make this exceptional new construction your own. Come see all that this home has to offer and envision your future here!
Contact an agent
Home facts
- Year built:2025
- Listing ID #:1183572
- Added:86 day(s) ago
- Updated:October 26, 2025 at 12:33 PM
Rooms and interior
- Bedrooms:4
- Total bathrooms:4
- Full bathrooms:3
- Half bathrooms:1
- Living area:2,911 sq. ft.
Heating and cooling
- Cooling:Central Electric
- Heating:Central Gas
Structure and exterior
- Roof:Composition
- Year built:2025
- Building area:2,911 sq. ft.
- Lot area:0.4 Acres
Schools
- High school:Yukon HS
- Middle school:Yukon MS
- Elementary school:Central ES
Utilities
- Water:Public
Finances and disclosures
- Price:$579,280
- Price per sq. ft.:$199
New listings near 13400 NW 3rd Terrace
- New
 $399,000Active4 beds 4 baths2,412 sq. ft.
$399,000Active4 beds 4 baths2,412 sq. ft.14875 Arrowhead Drive, Yukon, OK 73099
MLS# 1197836Listed by: KELLER WILLIAMS REALTY ELITE - New
 $224,000Active4 beds 2 baths1,748 sq. ft.
$224,000Active4 beds 2 baths1,748 sq. ft.1119 Oakwood Drive, Yukon, OK 73099
MLS# 1197830Listed by: HEATHER & COMPANY REALTY GROUP - New
 $419,900Active3 beds 3 baths2,697 sq. ft.
$419,900Active3 beds 3 baths2,697 sq. ft.10117 Millspaugh Way, Yukon, OK 73099
MLS# 1197818Listed by: KG REALTY LLC - Open Sun, 2 to 4pmNew
 $414,900Active4 beds 3 baths2,431 sq. ft.
$414,900Active4 beds 3 baths2,431 sq. ft.14312 Kamber Drive, Yukon, OK 73099
MLS# 1197017Listed by: KELLER WILLIAMS REALTY ELITE - New
 $254,000Active3 beds 2 baths1,564 sq. ft.
$254,000Active3 beds 2 baths1,564 sq. ft.12520 SW 12th Street, Yukon, OK 73099
MLS# 1197409Listed by: EPIQUE REALTY - New
 $479,900Active4 beds 4 baths2,548 sq. ft.
$479,900Active4 beds 4 baths2,548 sq. ft.9517 Sultans Water Way, Yukon, OK 73099
MLS# 1197220Listed by: CHINOWTH & COHEN - New
 $476,000Active4 beds 4 baths2,549 sq. ft.
$476,000Active4 beds 4 baths2,549 sq. ft.9509 Sultans Water Way, Yukon, OK 73099
MLS# 1197221Listed by: CHINOWTH & COHEN - New
 $359,900Active4 beds 3 baths2,259 sq. ft.
$359,900Active4 beds 3 baths2,259 sq. ft.10617 Little Sallisaw Creek Drive, Yukon, OK 73099
MLS# 1197784Listed by: HAMILWOOD REAL ESTATE - New
 $299,900Active4 beds 3 baths2,056 sq. ft.
$299,900Active4 beds 3 baths2,056 sq. ft.4825 Deer Ridge Boulevard, Yukon, OK 73099
MLS# 1197786Listed by: METRO FIRST REALTY GROUP - New
 $329,900Active4 beds 2 baths1,850 sq. ft.
$329,900Active4 beds 2 baths1,850 sq. ft.11817 NW 120th Terrace, Yukon, OK 73099
MLS# 1197647Listed by: HAMILWOOD REAL ESTATE
