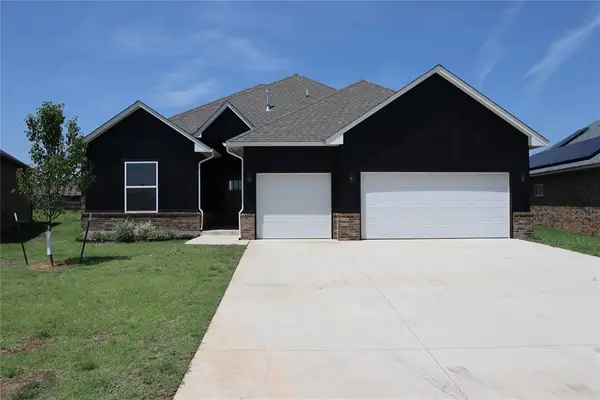14220 Athens Lane, Yukon, OK 73099
Local realty services provided by:Better Homes and Gardens Real Estate Paramount
Listed by:tiffany kimbrough
Office:realty experts, inc
MLS#:1176071
Source:OK_OKC
14220 Athens Lane,Yukon, OK 73099
$314,900
- 4 Beds
- 2 Baths
- 1,851 sq. ft.
- Single family
- Pending
Price summary
- Price:$314,900
- Price per sq. ft.:$170.12
About this home
This charming and thoughtfully designed 4-bedroom, 2-bath residence offers an open-concept layout with an inviting living area, cozy fireplace, and seemlessly connected kitchen and dining space. The kitchen features a large island, stainless steel appliances, and a large walk-in pantry. The home offers versatile living, with four bedrooms or three plus a study (perfect for a home office or guest room). The primary suite is a peaceful retreat, complete with a soaker tub, separate shower, dual vanities, and an enviable walk-in closet with full-length mirror. Home is tile with wood-look flooring in all common areas and one bedroom.
Outside, the home sits on an oversized 0.29-acre lot, offering a covered patio for quiet morning coffee or a place to unwind after a long day. The patio has also been expanded with enough space for a basketball goal and hot tub (electric has already been run for one), or a large outdoor living space set up.
Plus, it includes a three-car attached garage, great for storage or projects.
This Yukon neighborhood is served by the Piedmont School District.
Contact an agent
Home facts
- Year built:2022
- Listing ID #:1176071
- Added:63 day(s) ago
- Updated:October 26, 2025 at 07:30 AM
Rooms and interior
- Bedrooms:4
- Total bathrooms:2
- Full bathrooms:2
- Living area:1,851 sq. ft.
Heating and cooling
- Cooling:Central Electric
- Heating:Central Gas
Structure and exterior
- Roof:Composition
- Year built:2022
- Building area:1,851 sq. ft.
- Lot area:0.26 Acres
Schools
- High school:Piedmont HS
- Middle school:Piedmont MS
- Elementary school:Stone Ridge ES
Finances and disclosures
- Price:$314,900
- Price per sq. ft.:$170.12
New listings near 14220 Athens Lane
- New
 $399,000Active4 beds 4 baths2,412 sq. ft.
$399,000Active4 beds 4 baths2,412 sq. ft.14875 Arrowhead Drive, Yukon, OK 73099
MLS# 1197836Listed by: KELLER WILLIAMS REALTY ELITE - New
 $224,000Active4 beds 2 baths1,748 sq. ft.
$224,000Active4 beds 2 baths1,748 sq. ft.1119 Oakwood Drive, Yukon, OK 73099
MLS# 1197830Listed by: HEATHER & COMPANY REALTY GROUP - New
 $419,900Active3 beds 3 baths2,697 sq. ft.
$419,900Active3 beds 3 baths2,697 sq. ft.10117 Millspaugh Way, Yukon, OK 73099
MLS# 1197818Listed by: KG REALTY LLC - Open Sun, 2 to 4pmNew
 $414,900Active4 beds 3 baths2,431 sq. ft.
$414,900Active4 beds 3 baths2,431 sq. ft.14312 Kamber Drive, Yukon, OK 73099
MLS# 1197017Listed by: KELLER WILLIAMS REALTY ELITE - New
 $254,000Active3 beds 2 baths1,564 sq. ft.
$254,000Active3 beds 2 baths1,564 sq. ft.12520 SW 12th Street, Yukon, OK 73099
MLS# 1197409Listed by: EPIQUE REALTY - New
 $479,900Active4 beds 4 baths2,548 sq. ft.
$479,900Active4 beds 4 baths2,548 sq. ft.9517 Sultans Water Way, Yukon, OK 73099
MLS# 1197220Listed by: CHINOWTH & COHEN - New
 $476,000Active4 beds 4 baths2,549 sq. ft.
$476,000Active4 beds 4 baths2,549 sq. ft.9509 Sultans Water Way, Yukon, OK 73099
MLS# 1197221Listed by: CHINOWTH & COHEN - New
 $359,900Active4 beds 3 baths2,259 sq. ft.
$359,900Active4 beds 3 baths2,259 sq. ft.10617 Little Sallisaw Creek Drive, Yukon, OK 73099
MLS# 1197784Listed by: HAMILWOOD REAL ESTATE - New
 $299,900Active4 beds 3 baths2,056 sq. ft.
$299,900Active4 beds 3 baths2,056 sq. ft.4825 Deer Ridge Boulevard, Yukon, OK 73099
MLS# 1197786Listed by: METRO FIRST REALTY GROUP - New
 $329,900Active4 beds 2 baths1,850 sq. ft.
$329,900Active4 beds 2 baths1,850 sq. ft.11817 NW 120th Terrace, Yukon, OK 73099
MLS# 1197647Listed by: HAMILWOOD REAL ESTATE
