2138 Edinburg Drive, Yukon, OK 73099
Local realty services provided by:Better Homes and Gardens Real Estate The Platinum Collective
Listed by:colby combs
Office:keller williams realty elite
MLS#:1187092
Source:OK_OKC
2138 Edinburg Drive,Yukon, OK 73099
$319,900
- 3 Beds
- 2 Baths
- 2,238 sq. ft.
- Single family
- Active
Price summary
- Price:$319,900
- Price per sq. ft.:$142.94
About this home
2138 Edinburg Dr is a single family residence. Built in 1983, the home has a traditional architectural style with a brick exterior and a concrete slab foundation. It is a one-story residence with a total interior living area of 2,238 square feet, including three bedrooms and two full bathrooms.
The heating system is central gas, while the cooling is a central air system. The interior includes a fireplace and an open floor plan. The property also has a two-car attached garage. The home is situated on a 0.31-acre lot within the Westbury South Addition and is zoned for the Mustang Public Schools district, with Mustang Valley Elementary being the designated school.
Vaulted ceilings and exposed beams in the living room create a spacious and welcoming entrance into the home. The kitchen including granite countertops, pantry space, and wood-look tile flooring. Wood-look tile runs through the hallway and into the second bathroom. In addition, the property has an office with large window. The home has a sunroom, added concrete patio that is covered, and storm cellar that best utilize space all over the property.
At the time of writing the property has a variety of plants and trees, such as mint, morning glory, garden thyme, strawberries, and blackberries. The property also features several fruit trees, including an apple, a cherry, and a peach tree. Other trees and plants on the lot include young magnolia, crepe myrtle, a young blue spruce, oak, bamboo, roses, a mimosa tree, and Yucca. The presence of a small koi pond provides a tranquil water feature, creating a peaceful and decorative element in the open greenbelt backyard yard. The seller would be glad to remove the koi pond from the property if necessary.
Contact an agent
Home facts
- Year built:1983
- Listing ID #:1187092
- Added:45 day(s) ago
- Updated:October 06, 2025 at 10:16 PM
Rooms and interior
- Bedrooms:3
- Total bathrooms:2
- Full bathrooms:2
- Living area:2,238 sq. ft.
Heating and cooling
- Cooling:Central Electric
- Heating:Central Gas
Structure and exterior
- Roof:Composition
- Year built:1983
- Building area:2,238 sq. ft.
- Lot area:0.31 Acres
Schools
- High school:Mustang HS
- Middle school:Mustang North MS
- Elementary school:Mustang Valley ES
Finances and disclosures
- Price:$319,900
- Price per sq. ft.:$142.94
New listings near 2138 Edinburg Drive
- New
 $280,000Active3 beds 2 baths1,500 sq. ft.
$280,000Active3 beds 2 baths1,500 sq. ft.9101 Poppey Place, Yukon, OK 73099
MLS# 1194691Listed by: HOMESTEAD + CO - New
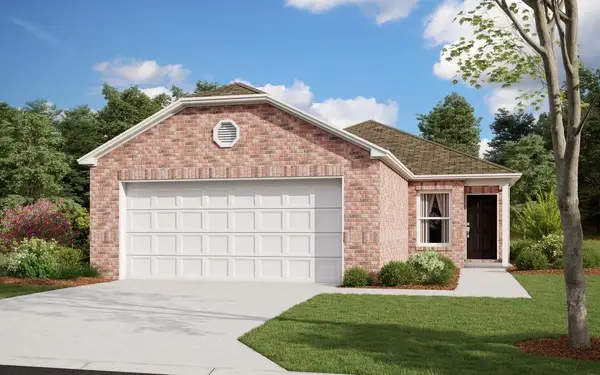 $218,900Active3 beds 2 baths1,248 sq. ft.
$218,900Active3 beds 2 baths1,248 sq. ft.9313 NW 128th Street, Yukon, OK 73099
MLS# 1194652Listed by: COPPER CREEK REAL ESTATE - New
 $225,900Active3 beds 2 baths1,373 sq. ft.
$225,900Active3 beds 2 baths1,373 sq. ft.9316 NW 129th Street, Yukon, OK 73099
MLS# 1194653Listed by: COPPER CREEK REAL ESTATE - New
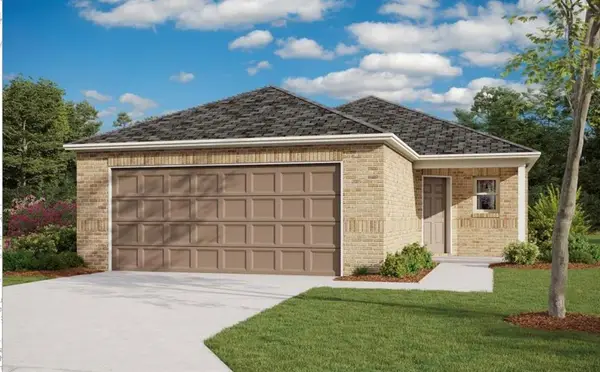 $238,900Active4 beds 2 baths1,459 sq. ft.
$238,900Active4 beds 2 baths1,459 sq. ft.9317 NW 129th Street, Yukon, OK 73099
MLS# 1194655Listed by: COPPER CREEK REAL ESTATE - New
 $277,900Active4 beds 3 baths2,065 sq. ft.
$277,900Active4 beds 3 baths2,065 sq. ft.9321 NW 129th Street, Yukon, OK 73099
MLS# 1194656Listed by: COPPER CREEK REAL ESTATE - New
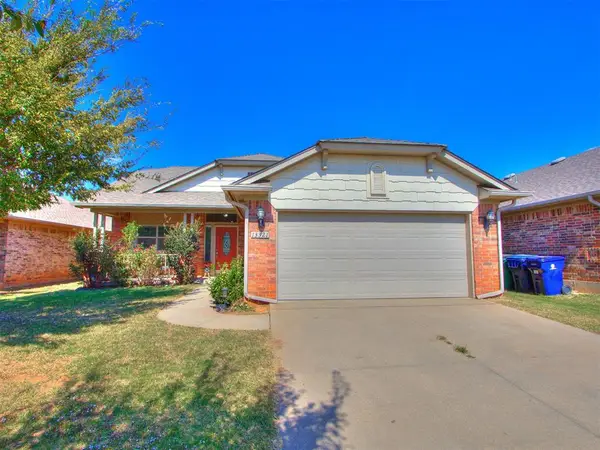 $230,400Active3 beds 2 baths1,440 sq. ft.
$230,400Active3 beds 2 baths1,440 sq. ft.13321 SW 3rd Street, Yukon, OK 73099
MLS# 1194679Listed by: CHAMBERLAIN REALTY LLC - New
 $309,900Active3 beds 3 baths2,151 sq. ft.
$309,900Active3 beds 3 baths2,151 sq. ft.11517 SW 24th Street, Yukon, OK 73099
MLS# 1194599Listed by: PURPOSEFUL PROPERTY MANAGEMENT - New
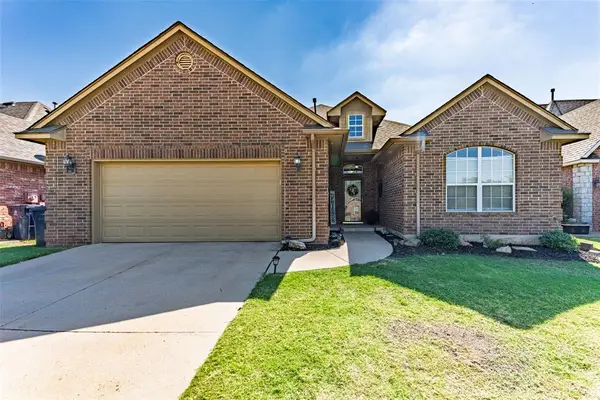 $297,500Active3 beds 2 baths1,989 sq. ft.
$297,500Active3 beds 2 baths1,989 sq. ft.11004 NW 108th Terrace, Yukon, OK 73099
MLS# 1194353Listed by: CHINOWTH & COHEN - New
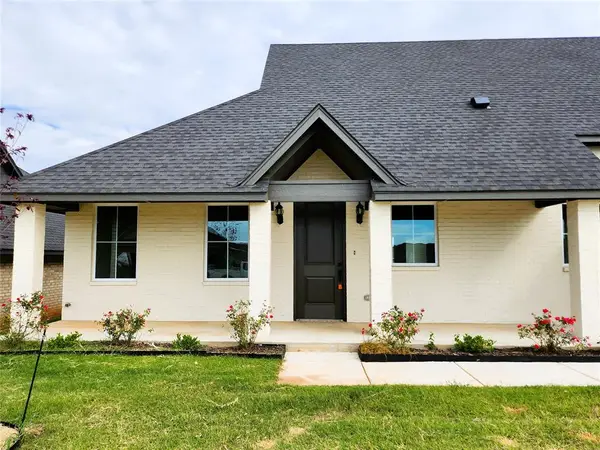 $429,900Active4 beds 3 baths2,450 sq. ft.
$429,900Active4 beds 3 baths2,450 sq. ft.11621 NW 102nd Street, Yukon, OK 73099
MLS# 1159961Listed by: CLEAR SOURCE REALTY - New
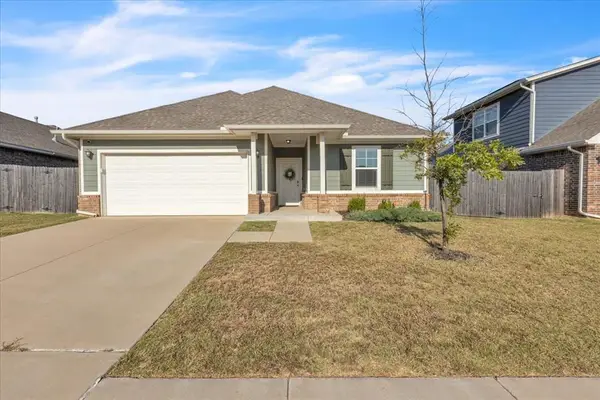 $284,999Active4 beds 2 baths1,766 sq. ft.
$284,999Active4 beds 2 baths1,766 sq. ft.14205 Athens Lane, Yukon, OK 73099
MLS# 1193730Listed by: BRIX REALTY
