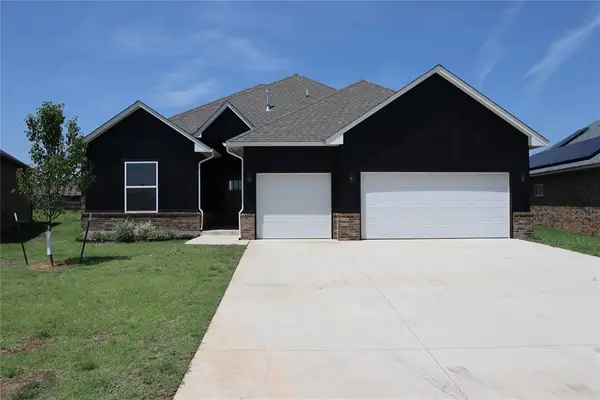3108 Aidyn Court, Yukon, OK 73099
Local realty services provided by:Better Homes and Gardens Real Estate Paramount
Listed by:ronald fulton
Office:lgi realty - oklahoma, llc.
MLS#:1180554
Source:OK_OKC
3108 Aidyn Court,Yukon, OK 73099
$382,900
- 5 Beds
- 3 Baths
- 2,483 sq. ft.
- Single family
- Active
Price summary
- Price:$382,900
- Price per sq. ft.:$154.21
About this home
The Perry floor plan offers a seamless blend of space, style, and modern living, catering perfectly to families seeking their ideal home. Its open-concept layout and upgraded features create an inviting atmosphere for easy family living. The well-designed layout joins the gorgeous kitchen, open dining room and spacious living room into one large living space perfect for everyday living and hosting. The master retreat provides a tranquil escape with its spacious layout and upgraded details, offering a serene sanctuary for relaxation. Each bedroom boasts a walk-in closet, ensuring ample storage and organization. Abundant space accommodates family and guests comfortably while fostering togetherness. The fenced backyard with a covered patio adds convenience and privacy for outdoor fun. With room for both relaxation and entertainment, the Perry plan offers a harmonious balance of comfort and style for modern families.
Contact an agent
Home facts
- Year built:2025
- Listing ID #:1180554
- Added:102 day(s) ago
- Updated:October 26, 2025 at 12:33 PM
Rooms and interior
- Bedrooms:5
- Total bathrooms:3
- Full bathrooms:3
- Living area:2,483 sq. ft.
Heating and cooling
- Cooling:Central Electric
- Heating:Central Gas
Structure and exterior
- Roof:Composition
- Year built:2025
- Building area:2,483 sq. ft.
- Lot area:0.14 Acres
Schools
- High school:Mustang HS
- Middle school:Meadow Brook Intermediate School,Mustang Central MS
- Elementary school:Riverwood ES
Utilities
- Water:Public
Finances and disclosures
- Price:$382,900
- Price per sq. ft.:$154.21
New listings near 3108 Aidyn Court
- New
 $399,000Active4 beds 4 baths2,412 sq. ft.
$399,000Active4 beds 4 baths2,412 sq. ft.14875 Arrowhead Drive, Yukon, OK 73099
MLS# 1197836Listed by: KELLER WILLIAMS REALTY ELITE - New
 $224,000Active4 beds 2 baths1,748 sq. ft.
$224,000Active4 beds 2 baths1,748 sq. ft.1119 Oakwood Drive, Yukon, OK 73099
MLS# 1197830Listed by: HEATHER & COMPANY REALTY GROUP - New
 $419,900Active3 beds 3 baths2,697 sq. ft.
$419,900Active3 beds 3 baths2,697 sq. ft.10117 Millspaugh Way, Yukon, OK 73099
MLS# 1197818Listed by: KG REALTY LLC - Open Sun, 2 to 4pmNew
 $414,900Active4 beds 3 baths2,431 sq. ft.
$414,900Active4 beds 3 baths2,431 sq. ft.14312 Kamber Drive, Yukon, OK 73099
MLS# 1197017Listed by: KELLER WILLIAMS REALTY ELITE - New
 $254,000Active3 beds 2 baths1,564 sq. ft.
$254,000Active3 beds 2 baths1,564 sq. ft.12520 SW 12th Street, Yukon, OK 73099
MLS# 1197409Listed by: EPIQUE REALTY - New
 $479,900Active4 beds 4 baths2,548 sq. ft.
$479,900Active4 beds 4 baths2,548 sq. ft.9517 Sultans Water Way, Yukon, OK 73099
MLS# 1197220Listed by: CHINOWTH & COHEN - New
 $476,000Active4 beds 4 baths2,549 sq. ft.
$476,000Active4 beds 4 baths2,549 sq. ft.9509 Sultans Water Way, Yukon, OK 73099
MLS# 1197221Listed by: CHINOWTH & COHEN - New
 $359,900Active4 beds 3 baths2,259 sq. ft.
$359,900Active4 beds 3 baths2,259 sq. ft.10617 Little Sallisaw Creek Drive, Yukon, OK 73099
MLS# 1197784Listed by: HAMILWOOD REAL ESTATE - New
 $299,900Active4 beds 3 baths2,056 sq. ft.
$299,900Active4 beds 3 baths2,056 sq. ft.4825 Deer Ridge Boulevard, Yukon, OK 73099
MLS# 1197786Listed by: METRO FIRST REALTY GROUP - New
 $329,900Active4 beds 2 baths1,850 sq. ft.
$329,900Active4 beds 2 baths1,850 sq. ft.11817 NW 120th Terrace, Yukon, OK 73099
MLS# 1197647Listed by: HAMILWOOD REAL ESTATE
