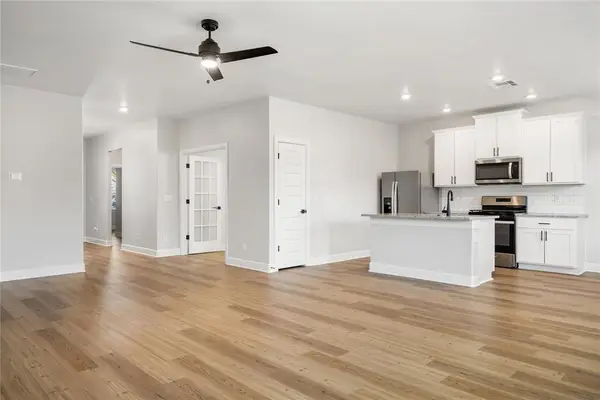4536 Oasis Court, Yukon, OK 73099
Local realty services provided by:Better Homes and Gardens Real Estate The Platinum Collective
Listed by: bo kociuba, buster elliott
Office: mcgraw realtors (bo)
MLS#:1200863
Source:OK_OKC
4536 Oasis Court,Yukon, OK 73099
$299,950
- 4 Beds
- 2 Baths
- 1,783 sq. ft.
- Single family
- Active
Price summary
- Price:$299,950
- Price per sq. ft.:$168.23
About this home
One-Owner Gem on a Premium Corner Lot!
Pride of ownership shines in this meticulously cared-for, one-owner home—a true move-in-ready find!
Roof replaced in 2023 and a new extended privacy fence with steel posts add both peace of mind and curb appeal. With a Generac whole-home generator already installed, you’ll stay comfortable through every Oklahoma season.
Inside, the open-concept layout seamlessly connects the kitchen, dining, and living areas for easy entertaining and everyday living. A corner fireplace brings warmth and character to the spacious living room.
The chef’s kitchen impresses with granite countertops, tumbled marble backsplash, and custom solid-wood cabinetry finished in a rich natural tone. Stainless steel appliances and dual pantries offer function and style in equal measure.
Featuring four generous bedrooms, including a primary suite with a wrap-around Australian closet, this home provides the comfort and flexibility every family desires.
A three-car garage with a built-in safe room and extra storage space is ideal for vehicles, hobbies, and weekend projects.
This home blends craftsmanship, security, and everyday convenience—making it an exceptional value and a place you’ll love to call home.
?? Schedule your private tour today and discover all that this beautiful property has to offer!
Contact an agent
Home facts
- Year built:2021
- Listing ID #:1200863
- Added:1 day(s) ago
- Updated:November 15, 2025 at 01:07 AM
Rooms and interior
- Bedrooms:4
- Total bathrooms:2
- Full bathrooms:2
- Living area:1,783 sq. ft.
Heating and cooling
- Cooling:Central Electric
- Heating:Central Gas
Structure and exterior
- Roof:Heavy Comp
- Year built:2021
- Building area:1,783 sq. ft.
- Lot area:0.2 Acres
Schools
- High school:Yukon HS
- Middle school:Yukon MS
- Elementary school:Ranchwood ES
Utilities
- Water:Public
Finances and disclosures
- Price:$299,950
- Price per sq. ft.:$168.23
New listings near 4536 Oasis Court
- New
 $318,900Active3 beds 2 baths1,692 sq. ft.
$318,900Active3 beds 2 baths1,692 sq. ft.11949 SW 30th Street, Yukon, OK 73099
MLS# 1201650Listed by: LGI REALTY - OKLAHOMA, LLC - New
 $190,000Active4 beds 3 baths1,716 sq. ft.
$190,000Active4 beds 3 baths1,716 sq. ft.402 Yukon Avenue, Yukon, OK 73106
MLS# 1201614Listed by: HOMESTEAD + CO - New
 $328,900Active4 beds 2 baths1,802 sq. ft.
$328,900Active4 beds 2 baths1,802 sq. ft.3108 Adelyn Terrace, Yukon, OK 73099
MLS# 1201656Listed by: LGI REALTY - OKLAHOMA, LLC - New
 $364,900Active4 beds 3 baths2,213 sq. ft.
$364,900Active4 beds 3 baths2,213 sq. ft.12001 SW 30th Street, Yukon, OK 73099
MLS# 1201661Listed by: LGI REALTY - OKLAHOMA, LLC - New
 $224,000Active3 beds 2 baths1,261 sq. ft.
$224,000Active3 beds 2 baths1,261 sq. ft.903 S 3rd Street, Yukon, OK 73099
MLS# 1201280Listed by: BROKERAGE 405 - New
 $327,900Active4 beds 3 baths1,903 sq. ft.
$327,900Active4 beds 3 baths1,903 sq. ft.12709 Torretta Way, Yukon, OK 73099
MLS# 1201620Listed by: LGI REALTY - OKLAHOMA, LLC - New
 $353,900Active4 beds 3 baths1,903 sq. ft.
$353,900Active4 beds 3 baths1,903 sq. ft.12732 Torretta Way, Yukon, OK 73099
MLS# 1201623Listed by: LGI REALTY - OKLAHOMA, LLC - New
 $225,000Active3 beds 2 baths1,303 sq. ft.
$225,000Active3 beds 2 baths1,303 sq. ft.10701 SW 31st Court, Yukon, OK 73099
MLS# 1201524Listed by: CHAMBERLAIN REALTY LLC - New
 $350,000Active4 beds 2 baths2,017 sq. ft.
$350,000Active4 beds 2 baths2,017 sq. ft.2513 Wayne Cutt Avenue, Yukon, OK 73099
MLS# 1201442Listed by: SAGE SOTHEBY'S REALTY
