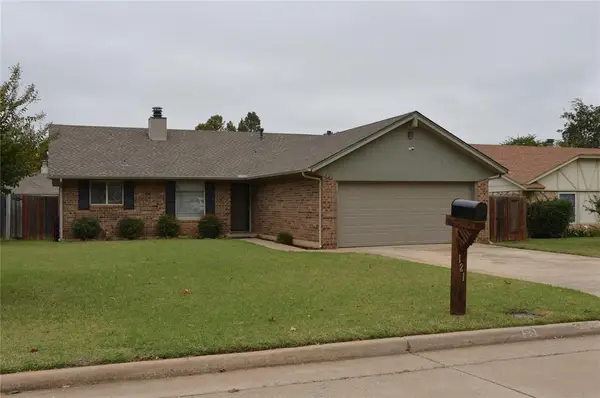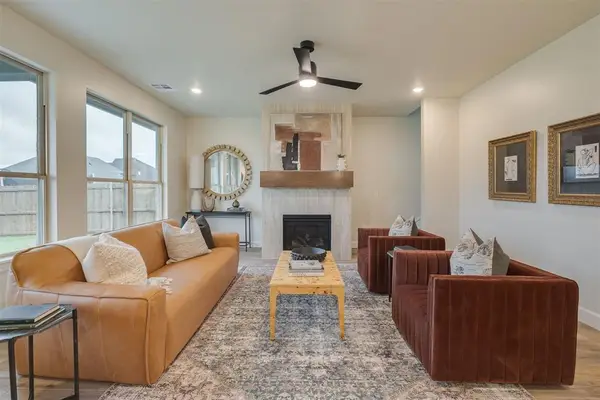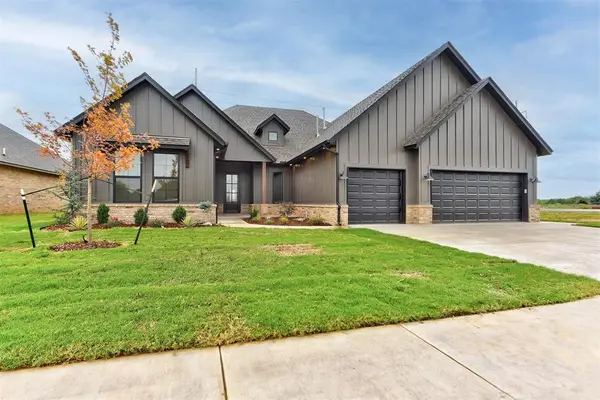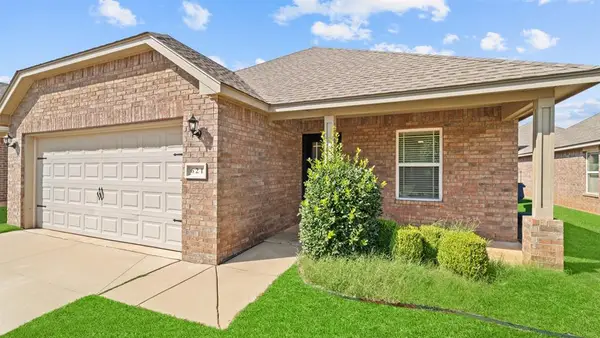520 Kearny Lane, Yukon, OK 73099
Local realty services provided by:Better Homes and Gardens Real Estate Paramount
Listed by:janice foust
Office:lime realty
MLS#:1190290
Source:OK_OKC
520 Kearny Lane,Yukon, OK 73099
$374,500
- 3 Beds
- 2 Baths
- 1,986 sq. ft.
- Single family
- Active
Upcoming open houses
- Sun, Nov 0202:00 pm - 04:00 pm
Price summary
- Price:$374,500
- Price per sq. ft.:$188.57
About this home
Updated Incentives! Seller is offering $5,000 in buyer concessions—use it your way to reduce closing costs, buy down your interest rate, or cover other eligible expenses to make your move easier.
Want to save even more? Ask how you could receive 1% of your loan amount back in lender credits—usable toward your rate buy-down, closing costs, appraisal fees, and more. Let’s connect and explore how these benefits can work for you at the closing table.
Modern Craftsman Beauty with Designer Touches & Expansive Backyard
Welcome to 520 Kearny Lane, a custom-built 3-bed, 2-bath home offering 1,986 sq ft of refined living space on a spacious corner lot in Yukon’s Shire Lea Village. This modern craftsman blends thoughtful design, upscale finishes, and energy-efficient construction.
Inside, enjoy wood-look tile flooring throughout, soaring ceilings, and premium fixtures—including a Big Ass brand ceiling fan for added comfort and style. The open-concept living room features a dramatic vaulted ceiling and cozy gas log fireplace, perfect for relaxing or entertaining.
The chef’s kitchen is anchored by a quartz waterfall island and surrounded by custom cabinetry. Outfitted with a built-in gas stove, electric ovens, microwave, dishwasher, and dual garbage disposals, it’s designed for both function and flair.
Spacious bedrooms offer large closets, and the bathrooms are generously sized with elegant finishes. A unique custom floor plan ensures every inch is optimized for comfort and flow.
Built on a post-tension foundation and equipped with spray foam wall insulation, loose-fill attic insulation, and energy-efficient windows, this home is engineered for durability and savings. Additional highlights include full gutters, an oversized 2-car garage, and a builder’s warranty for peace of mind.
Located near shopping, dining, and top-rated Yukon schools, this home offers the perfect blend of luxury, functionality, and lasting value. Schedule your showing today!
Contact an agent
Home facts
- Year built:2025
- Listing ID #:1190290
- Added:45 day(s) ago
- Updated:November 02, 2025 at 11:13 PM
Rooms and interior
- Bedrooms:3
- Total bathrooms:2
- Full bathrooms:2
- Living area:1,986 sq. ft.
Heating and cooling
- Cooling:Central Gas
- Heating:Central Gas
Structure and exterior
- Roof:Composition
- Year built:2025
- Building area:1,986 sq. ft.
- Lot area:0.19 Acres
Schools
- High school:Yukon HS
- Middle school:Yukon MS
- Elementary school:Central ES
Finances and disclosures
- Price:$374,500
- Price per sq. ft.:$188.57
New listings near 520 Kearny Lane
- New
 $264,805Active4 beds 2 baths1,913 sq. ft.
$264,805Active4 beds 2 baths1,913 sq. ft.13805 Hunter Jackson Drive, Yukon, OK 73099
MLS# 1199714Listed by: KELLER WILLIAMS REALTY ELITE - New
 $230,000Active3 beds 4 baths1,466 sq. ft.
$230,000Active3 beds 4 baths1,466 sq. ft.1109 Westridge Drive, Yukon, OK 73099
MLS# 1199637Listed by: BLOCK ONE REAL ESTATE - New
 $219,900Active3 beds 2 baths1,340 sq. ft.
$219,900Active3 beds 2 baths1,340 sq. ft.12328 SW 9th Terrace, Yukon, OK 73099
MLS# 1198414Listed by: METRO BROKERS OF OKLAHOMA CENT - New
 $210,000Active3 beds 2 baths1,549 sq. ft.
$210,000Active3 beds 2 baths1,549 sq. ft.121 Pawnee Place, Yukon, OK 73099
MLS# 1199552Listed by: METRO CONNECT REAL ESTATE - New
 $519,900Active4 beds 3 baths2,900 sq. ft.
$519,900Active4 beds 3 baths2,900 sq. ft.9209 NW 147th Terrace, Yukon, OK 73099
MLS# 1199645Listed by: THE AGENCY - Open Sun, 2 to 4pmNew
 $270,000Active3 beds 2 baths1,630 sq. ft.
$270,000Active3 beds 2 baths1,630 sq. ft.7609 Geneva Rea Lane, Yukon, OK 73099
MLS# 1199724Listed by: RE/MAX PREFERRED - New
 $230,000Active3 beds 2 baths1,473 sq. ft.
$230,000Active3 beds 2 baths1,473 sq. ft.11808 Jude Way, Yukon, OK 73099
MLS# 1199713Listed by: HOMEWORX, LLC - New
 $242,066Active3 beds 2 baths1,248 sq. ft.
$242,066Active3 beds 2 baths1,248 sq. ft.3208 Adelyn Terrace, Yukon, OK 73099
MLS# 1198359Listed by: CHERRYWOOD - Open Sun, 2 to 6pmNew
 $459,000Active4 beds 3 baths2,566 sq. ft.
$459,000Active4 beds 3 baths2,566 sq. ft.9304 NW 79th Terrace, Yukon, OK 73099
MLS# 1199611Listed by: THE AGENCY - Open Sun, 2 to 4pmNew
 $249,000Active3 beds 2 baths1,670 sq. ft.
$249,000Active3 beds 2 baths1,670 sq. ft.621 Christian Lane, Yukon, OK 73099
MLS# 1199557Listed by: LIME REALTY
