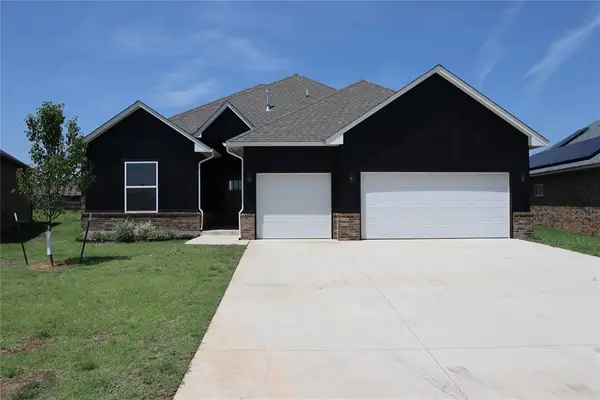7721 Geneva Rea Lane, Yukon, OK 73099
Local realty services provided by:Better Homes and Gardens Real Estate The Platinum Collective
Listed by:brooke massey
Office:brix realty
MLS#:1196065
Source:OK_OKC
7721 Geneva Rea Lane,Yukon, OK 73099
$250,000
- 3 Beds
- 2 Baths
- 1,588 sq. ft.
- Single family
- Pending
Price summary
- Price:$250,000
- Price per sq. ft.:$157.43
About this home
This beautiful home in Twin Oaks Canyon is filled with thoughtful details and is sure to check all the boxes on your wish list. Located in the desirable Yukon school district, you’ll enjoy convenient access to NW OKC, Yukon’s shopping and dining, Lake Overholser, Stinchcomb Wildlife Refuge, and the turnpike. With a creamy stucco and brick exterior and a spacious corner lot, the curb appeal is undeniable. Step inside to an open concept floor plan with vaulted ceilings, warm wood floors, and a cozy gas fireplace that creates the perfect space for gathering with friends and family. The kitchen is both stylish and functional, offering stainless steel appliances, a large pantry, an island with bar seating, and a charming nook that can be used as a coffee bar or for additional storage. The private primary suite is tucked away on its own side of the home, featuring vaulted ceilings, a large walk-in closet, double vanity, and a separate tub and shower. On the opposite side, you’ll find secondary bedrooms with beveled ceilings, ample closet space, and a full hall bath nearby. A built-in desk nook adjacent to the kitchen offers a great spot for a homework area, art corner, or small home office. The laundry room includes cabinetry for easy organization and storage. Outside, the large backyard is made for enjoying Oklahoma evenings, complete with a covered patio, storm shelter, and a garden space ready to make your own. This home also includes a First American Home Warranty with the First Class Upgrade, fully paid through August 2026, providing coverage for major systems and appliances including HVAC, refrigerator, washer, and dryer. Perfectly situated in a sought-after neighborhood with an ideal layout and beautiful finishes throughout, this Twin Oaks Canyon home is ready to welcome you.
Contact an agent
Home facts
- Year built:2012
- Listing ID #:1196065
- Added:822 day(s) ago
- Updated:October 26, 2025 at 07:30 AM
Rooms and interior
- Bedrooms:3
- Total bathrooms:2
- Full bathrooms:2
- Living area:1,588 sq. ft.
Heating and cooling
- Cooling:Central Electric
- Heating:Central Gas
Structure and exterior
- Roof:Architecural Shingle
- Year built:2012
- Building area:1,588 sq. ft.
- Lot area:0.16 Acres
Schools
- High school:Yukon HS
- Middle school:Yukon MS
- Elementary school:Surrey Hills ES
Finances and disclosures
- Price:$250,000
- Price per sq. ft.:$157.43
New listings near 7721 Geneva Rea Lane
- New
 $399,000Active4 beds 4 baths2,412 sq. ft.
$399,000Active4 beds 4 baths2,412 sq. ft.14875 Arrowhead Drive, Yukon, OK 73099
MLS# 1197836Listed by: KELLER WILLIAMS REALTY ELITE - New
 $224,000Active4 beds 2 baths1,748 sq. ft.
$224,000Active4 beds 2 baths1,748 sq. ft.1119 Oakwood Drive, Yukon, OK 73099
MLS# 1197830Listed by: HEATHER & COMPANY REALTY GROUP - New
 $419,900Active3 beds 3 baths2,697 sq. ft.
$419,900Active3 beds 3 baths2,697 sq. ft.10117 Millspaugh Way, Yukon, OK 73099
MLS# 1197818Listed by: KG REALTY LLC - Open Sun, 2 to 4pmNew
 $414,900Active4 beds 3 baths2,431 sq. ft.
$414,900Active4 beds 3 baths2,431 sq. ft.14312 Kamber Drive, Yukon, OK 73099
MLS# 1197017Listed by: KELLER WILLIAMS REALTY ELITE - New
 $254,000Active3 beds 2 baths1,564 sq. ft.
$254,000Active3 beds 2 baths1,564 sq. ft.12520 SW 12th Street, Yukon, OK 73099
MLS# 1197409Listed by: EPIQUE REALTY - New
 $479,900Active4 beds 4 baths2,548 sq. ft.
$479,900Active4 beds 4 baths2,548 sq. ft.9517 Sultans Water Way, Yukon, OK 73099
MLS# 1197220Listed by: CHINOWTH & COHEN - New
 $476,000Active4 beds 4 baths2,549 sq. ft.
$476,000Active4 beds 4 baths2,549 sq. ft.9509 Sultans Water Way, Yukon, OK 73099
MLS# 1197221Listed by: CHINOWTH & COHEN - New
 $359,900Active4 beds 3 baths2,259 sq. ft.
$359,900Active4 beds 3 baths2,259 sq. ft.10617 Little Sallisaw Creek Drive, Yukon, OK 73099
MLS# 1197784Listed by: HAMILWOOD REAL ESTATE - New
 $299,900Active4 beds 3 baths2,056 sq. ft.
$299,900Active4 beds 3 baths2,056 sq. ft.4825 Deer Ridge Boulevard, Yukon, OK 73099
MLS# 1197786Listed by: METRO FIRST REALTY GROUP - New
 $329,900Active4 beds 2 baths1,850 sq. ft.
$329,900Active4 beds 2 baths1,850 sq. ft.11817 NW 120th Terrace, Yukon, OK 73099
MLS# 1197647Listed by: HAMILWOOD REAL ESTATE
