832 Shady Creek Lane, Yukon, OK 73099
Local realty services provided by:Better Homes and Gardens Real Estate The Platinum Collective
Listed by:joseph keck
Office:keller williams realty elite
MLS#:1186680
Source:OK_OKC
832 Shady Creek Lane,Yukon, OK 73099
$225,000
- 4 Beds
- 2 Baths
- 1,676 sq. ft.
- Single family
- Active
Price summary
- Price:$225,000
- Price per sq. ft.:$134.25
About this home
Welcome to 832 Shady Creek Lane, a rare find in a highly desirable Yukon location! Just minutes from both I-40 and the Kilpatrick Turnpike, this home offers convenience while still providing privacy and space. The middle school is located right across the street when pulling out of the neighborhood. Sitting on a large lot with mature trees and a wooded backdrop, both front and backyards feel very peaceful and private. Inside, you’ll find a split floor plan with 4 bedrooms and 2 bathrooms. The fourth bedroom works perfectly as a home office, giving you a nice flex space. The home also features 10-foot ceilings, a gas fireplace, a dedicated laundry room, and plenty of natural light. Step outside and enjoy the screened-in back porch overlooking a spacious backyard. Additional pros include a 2-car garage, an in-ground storm shelter, and a location close to the end of a quiet cul-de-sac. Homes like this don’t come along often at this price point. Don’t miss your chance to make it yours!
Contact an agent
Home facts
- Year built:2006
- Listing ID #:1186680
- Added:1 day(s) ago
- Updated:August 29, 2025 at 03:14 AM
Rooms and interior
- Bedrooms:4
- Total bathrooms:2
- Full bathrooms:2
- Living area:1,676 sq. ft.
Heating and cooling
- Cooling:Central Electric
- Heating:Central Gas
Structure and exterior
- Roof:Composition
- Year built:2006
- Building area:1,676 sq. ft.
- Lot area:0.22 Acres
Schools
- High school:Mustang HS
- Middle school:Meadow Brook Intermediate School,Mustang Central MS
- Elementary school:Mustang Trails ES
Utilities
- Water:Public
Finances and disclosures
- Price:$225,000
- Price per sq. ft.:$134.25
New listings near 832 Shady Creek Lane
- New
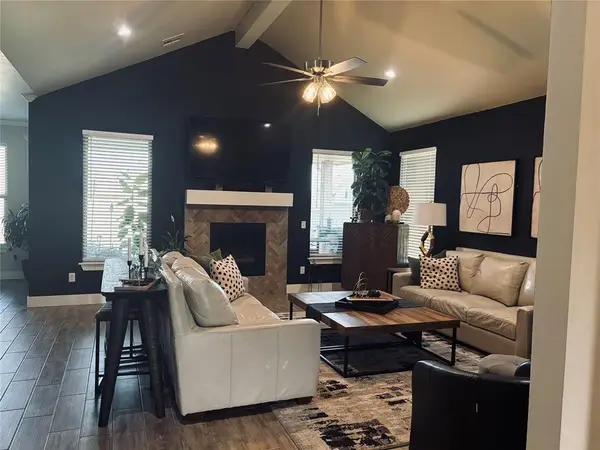 $499,999Active5 beds 3 baths2,511 sq. ft.
$499,999Active5 beds 3 baths2,511 sq. ft.14500 Giverny Lane, Yukon, OK 73099
MLS# 1189048Listed by: REDHAWK REAL ESTATE, LLC - New
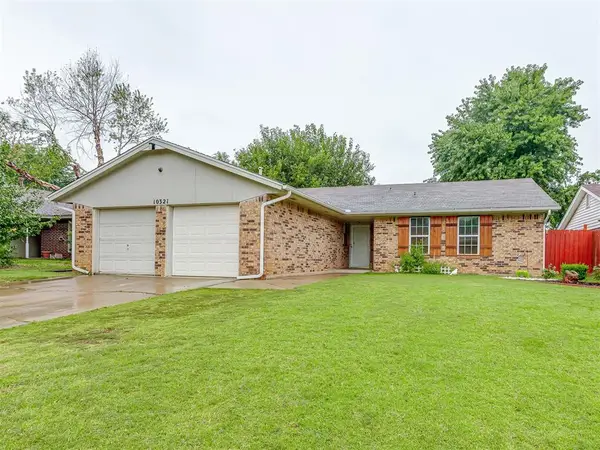 $211,000Active3 beds 2 baths1,402 sq. ft.
$211,000Active3 beds 2 baths1,402 sq. ft.10321 Exter Avenue Avenue, Yukon, OK 73099
MLS# 1188964Listed by: METRO FIRST REALTY GROUP - New
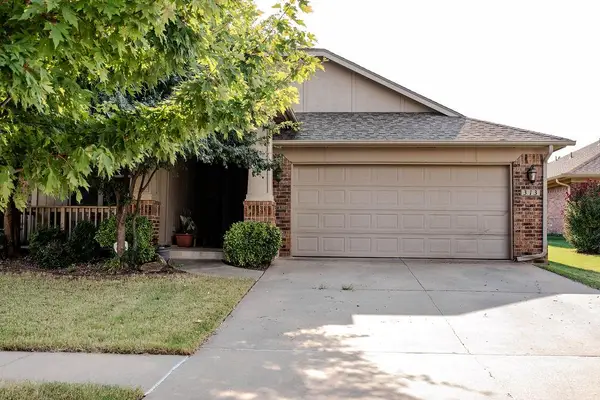 $338,000Active4 beds 2 baths2,184 sq. ft.
$338,000Active4 beds 2 baths2,184 sq. ft.313 Durkee Road, Yukon, OK 73099
MLS# 1187804Listed by: LIME REALTY - New
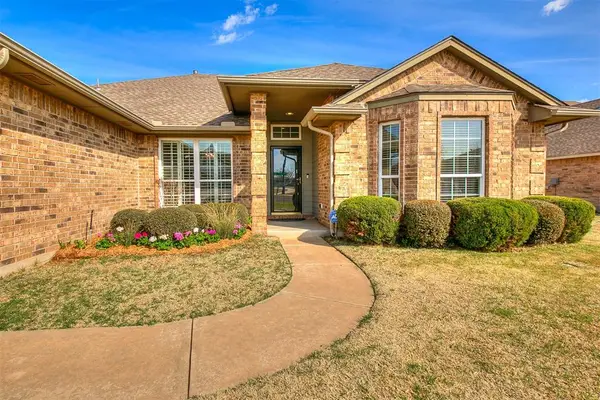 $315,000Active3 beds 2 baths2,049 sq. ft.
$315,000Active3 beds 2 baths2,049 sq. ft.11213 NW 104th Street, Yukon, OK 73099
MLS# 1188934Listed by: O.A. GARR CO. INC - New
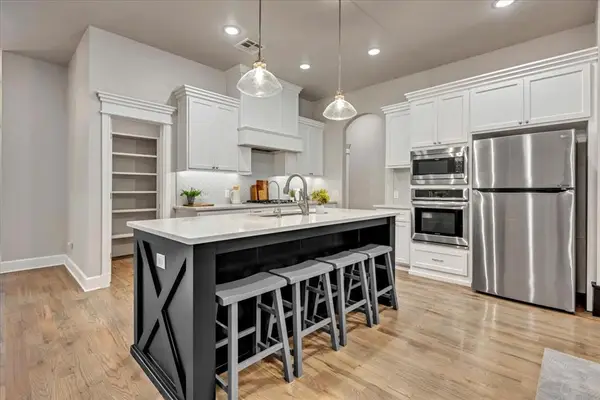 $415,000Active4 beds 4 baths2,720 sq. ft.
$415,000Active4 beds 4 baths2,720 sq. ft.10713 Wild Horse Creek Drive, Yukon, OK 73099
MLS# 1187557Listed by: KELLER WILLIAMS REALTY ELITE - New
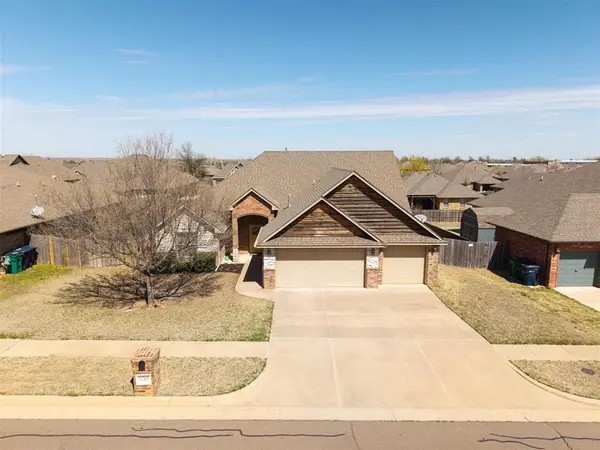 $330,000Active4 beds 2 baths2,373 sq. ft.
$330,000Active4 beds 2 baths2,373 sq. ft.11305 NW 103rd Street, Yukon, OK 73099
MLS# 1187634Listed by: EXIT REALTY PREMIER - New
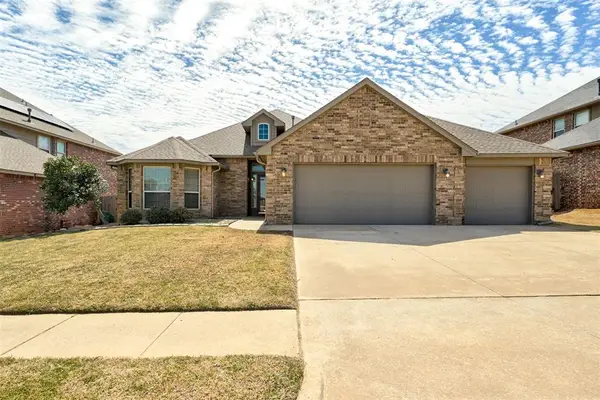 $255,000Active3 beds 2 baths1,529 sq. ft.
$255,000Active3 beds 2 baths1,529 sq. ft.11304 NW 96th Street, Yukon, OK 73099
MLS# 1161147Listed by: KELLER WILLIAMS CENTRAL OK ED - New
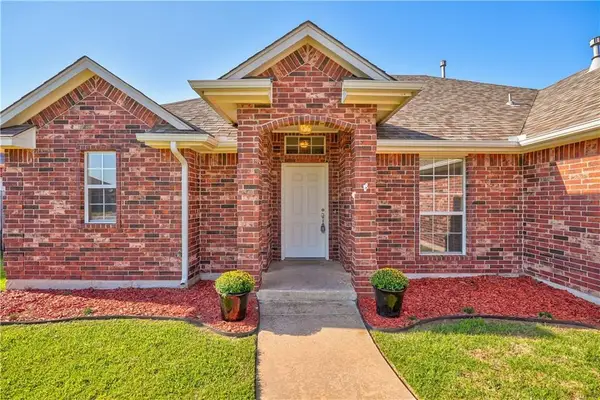 $279,500Active3 beds 2 baths1,752 sq. ft.
$279,500Active3 beds 2 baths1,752 sq. ft.11016 NW 101 Street, Yukon, OK 73099
MLS# 1187839Listed by: COLLECTION 7 REALTY - New
 $379,900Active3 beds 3 baths2,289 sq. ft.
$379,900Active3 beds 3 baths2,289 sq. ft.11416 Fairways Avenue, Yukon, OK 73099
MLS# 1187743Listed by: KG REALTY LLC
