11416 Fairways Avenue, Yukon, OK 73099
Local realty services provided by:Better Homes and Gardens Real Estate Paramount
Listed by:katie riley
Office:kg realty llc.
MLS#:1187743
Source:OK_OKC
Price summary
- Price:$365,000
- Price per sq. ft.:$159.46
About this home
***Seller is offering $5,000 towards buyer's closing costs***
Experience elevated living in this beautifully maintained Surrey Hills home.
Step into this stunning 3-bedroom, 2.5-bathroom residence where thoughtful design meets timeless comfort. With two spacious living areas and a dedicated home office, the floor plan offers flexibility for entertaining, working from home, or simply enjoying quiet moments with family.
The heart of the home is the kitchen designed for both everyday living and entertaining, with abundant counter space and extensive cabinetry for storage. Just off the kitchen, you’ll find one of the inviting living spaces anchored by a stone-accent indoor fireplace, adding warmth and charm to your daily life. Upstairs, you’ll enjoy a second living space complete with a half bathroom—an ideal retreat for movie nights, a playroom, or a quiet lounge away from the main level.
Additional highlights include: Roof replaced just 2 years ago. New scratch and waterproof luxury vinyl flooring throughout the main floor for a sleek, modern feel and easy upkeep. Outdoor fireplace and covered patio, ideal for cozy evenings or summer cookouts. Oversized gutters, dishwasher, and tankless hot water heater (all replaced in 2023), plus a new garbage disposal (2025). This one-owner gem blends quality craftsmanship with modern comfort. Peace of mind with the in-ground storm shelter. You'll enjoy built-in garage storage and well-maintained landscaping for added curb appeal.
Located in the desirable Surrey Hills community, you’ll enjoy close proximity to the golf course, along with quick access to NW Expressway and the Turnpike for an easy commute. This home is more than just a place to live—it’s a lifestyle. From morning coffee on the patio to evenings by the fire, every detail is designed for comfort, style, and lasting memories.
Contact an agent
Home facts
- Year built:2014
- Listing ID #:1187743
- Added:60 day(s) ago
- Updated:October 27, 2025 at 08:15 PM
Rooms and interior
- Bedrooms:3
- Total bathrooms:3
- Full bathrooms:2
- Half bathrooms:1
- Living area:2,289 sq. ft.
Heating and cooling
- Cooling:Central Electric
- Heating:Central Gas
Structure and exterior
- Roof:Composition
- Year built:2014
- Building area:2,289 sq. ft.
- Lot area:0.21 Acres
Schools
- High school:Yukon HS
- Middle school:Yukon MS
- Elementary school:Redstone Intermediate School,Surrey Hills ES
Utilities
- Water:Public
Finances and disclosures
- Price:$365,000
- Price per sq. ft.:$159.46
New listings near 11416 Fairways Avenue
- New
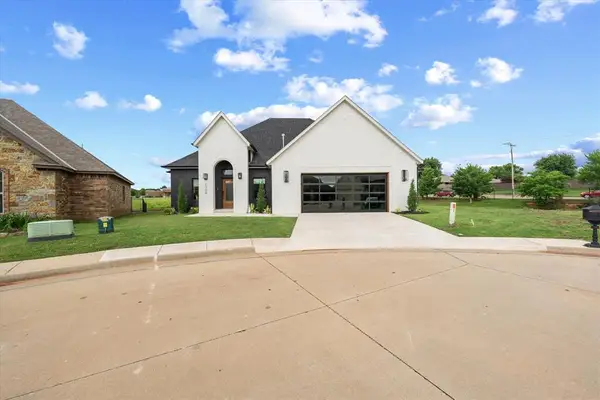 $525,000Active2 beds 2 baths2,279 sq. ft.
$525,000Active2 beds 2 baths2,279 sq. ft.1304 Katelyn Court, Yukon, OK 73099
MLS# 1197726Listed by: AAA PLUS REALTY - New
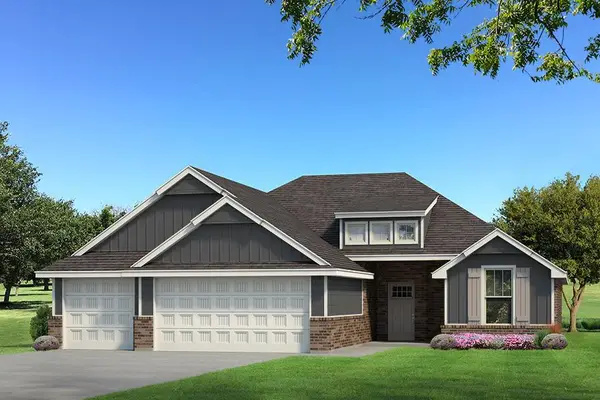 $366,840Active4 beds 2 baths1,800 sq. ft.
$366,840Active4 beds 2 baths1,800 sq. ft.8732 Poppey Place, Yukon, OK 73099
MLS# 1197921Listed by: PREMIUM PROP, LLC - New
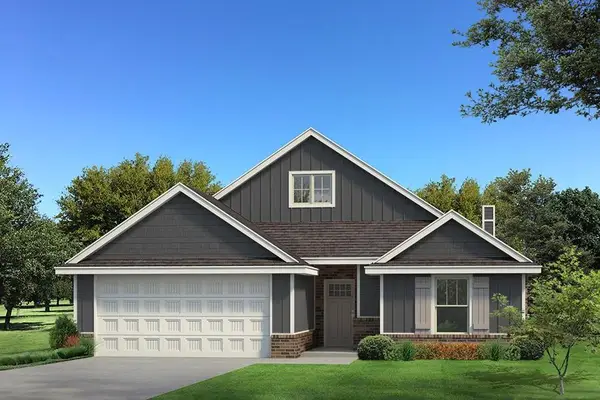 $345,840Active3 beds 2 baths1,750 sq. ft.
$345,840Active3 beds 2 baths1,750 sq. ft.8724 Poppey Place, Yukon, OK 73099
MLS# 1197911Listed by: PREMIUM PROP, LLC - New
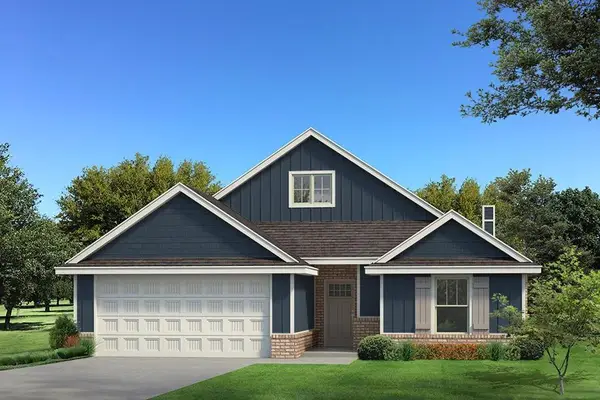 $343,840Active3 beds 2 baths1,750 sq. ft.
$343,840Active3 beds 2 baths1,750 sq. ft.12301 SW 32nd Street, Yukon, OK 73099
MLS# 1197917Listed by: PREMIUM PROP, LLC - New
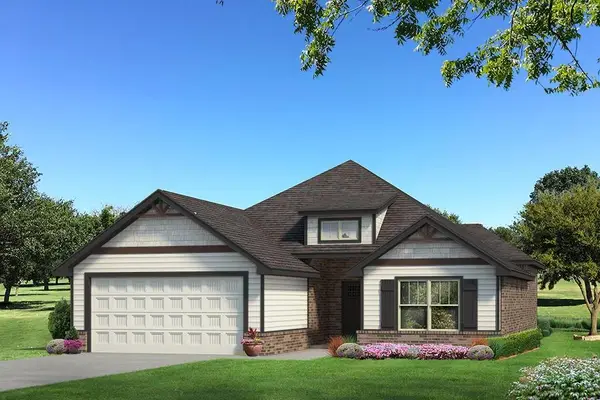 $343,790Active4 beds 2 baths1,700 sq. ft.
$343,790Active4 beds 2 baths1,700 sq. ft.8712 Kate Crossing, Yukon, OK 73099
MLS# 1197920Listed by: PREMIUM PROP, LLC - New
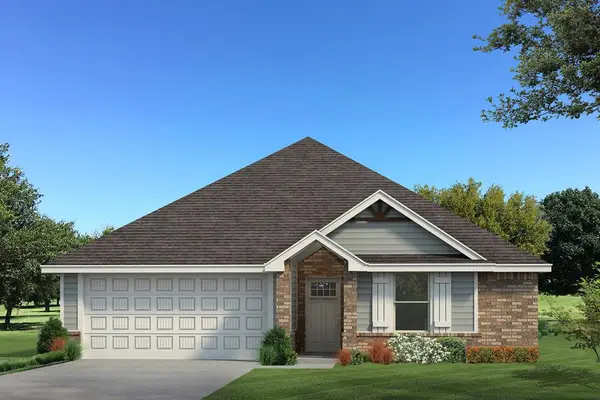 $262,990Active3 beds 2 baths1,200 sq. ft.
$262,990Active3 beds 2 baths1,200 sq. ft.8728 Poppey Place, Yukon, OK 73099
MLS# 1197908Listed by: PREMIUM PROP, LLC - New
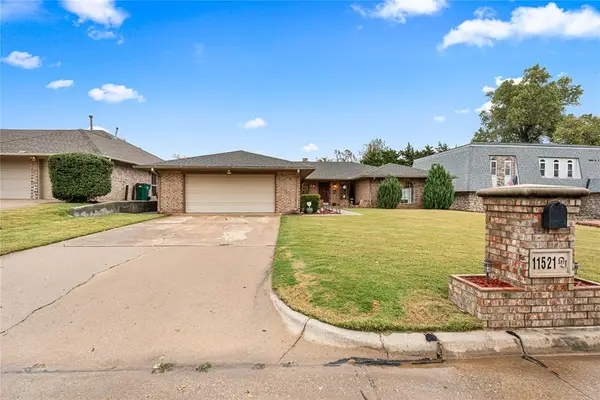 $265,000Active3 beds 3 baths2,203 sq. ft.
$265,000Active3 beds 3 baths2,203 sq. ft.11521 Carriage Drive, Yukon, OK 73099
MLS# 1196913Listed by: ATRIUM REALTY - New
 $399,000Active4 beds 4 baths2,412 sq. ft.
$399,000Active4 beds 4 baths2,412 sq. ft.14875 Arrowhead Drive, Yukon, OK 73099
MLS# 1197836Listed by: KELLER WILLIAMS REALTY ELITE - New
 $224,000Active4 beds 2 baths1,748 sq. ft.
$224,000Active4 beds 2 baths1,748 sq. ft.1119 Oakwood Drive, Yukon, OK 73099
MLS# 1197830Listed by: HEATHER & COMPANY REALTY GROUP - New
 $419,900Active3 beds 3 baths2,697 sq. ft.
$419,900Active3 beds 3 baths2,697 sq. ft.10117 Millspaugh Way, Yukon, OK 73099
MLS# 1197818Listed by: KG REALTY LLC
