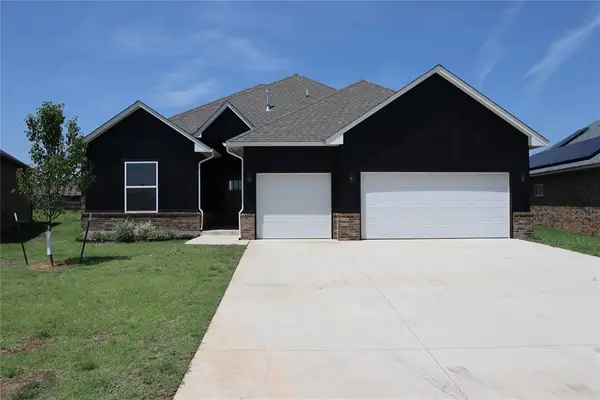9029 NW 118th Street, Yukon, OK 73099
Local realty services provided by:Better Homes and Gardens Real Estate Paramount
Listed by:joycilyn george
Office:heather & company realty group
MLS#:1191842
Source:OK_OKC
9029 NW 118th Street,Yukon, OK 73099
$350,000
- 4 Beds
- 2 Baths
- 1,967 sq. ft.
- Single family
- Pending
Price summary
- Price:$350,000
- Price per sq. ft.:$177.94
About this home
OPEN HOUSE 10/5 IS CANCELLED—This charming 4-bedroom, 2-bath home invites you in with warm, open living spaces designed for comfort and modern living.
Enter into the welcoming and cozy living room with a gas fireplace, flowing seamlessly into the open kitchen with ample cabinet storage, large island and countertop seating—perfect for everyday living and entertaining. Modern touches like remote automated blinds add ease and convenience to your evenings at home.
The bedrooms are designed with privacy in mind. The primary suite, tucked at the back of the home, offers its own ensuite bath and two spacious closets. Two additional bedrooms share a separate wing with the guest bath and utility room, while the fourth bedroom—with its tall windows and abundant light—makes an excellent fourth bedroom, home office or flex space. Added comfort comes with the tankless water heater, providing efficiency and endless hot water for the entire home.
Escape outdoors to enjoy the covered patio with a wood-burning fireplace, the perfect spot for entertaining or relaxing year-round.
With thoughtful updates, a practical floor plan, and meticulous care, this home is truly move-in ready and waiting for its next owners.
Schedule your private showing today and see all this home has to offer!
Contact an agent
Home facts
- Year built:2021
- Listing ID #:1191842
- Added:38 day(s) ago
- Updated:October 26, 2025 at 07:30 AM
Rooms and interior
- Bedrooms:4
- Total bathrooms:2
- Full bathrooms:2
- Living area:1,967 sq. ft.
Heating and cooling
- Cooling:Central Electric
- Heating:Central Gas
Structure and exterior
- Roof:Composition
- Year built:2021
- Building area:1,967 sq. ft.
- Lot area:0.16 Acres
Schools
- High school:Piedmont HS
- Middle school:Piedmont MS
- Elementary school:Piedmont Intermediate ES,Piedmont Primary ES,Stone Ridge ES
Utilities
- Water:Public
Finances and disclosures
- Price:$350,000
- Price per sq. ft.:$177.94
New listings near 9029 NW 118th Street
- New
 $399,000Active4 beds 4 baths2,412 sq. ft.
$399,000Active4 beds 4 baths2,412 sq. ft.14875 Arrowhead Drive, Yukon, OK 73099
MLS# 1197836Listed by: KELLER WILLIAMS REALTY ELITE - New
 $224,000Active4 beds 2 baths1,748 sq. ft.
$224,000Active4 beds 2 baths1,748 sq. ft.1119 Oakwood Drive, Yukon, OK 73099
MLS# 1197830Listed by: HEATHER & COMPANY REALTY GROUP - New
 $419,900Active3 beds 3 baths2,697 sq. ft.
$419,900Active3 beds 3 baths2,697 sq. ft.10117 Millspaugh Way, Yukon, OK 73099
MLS# 1197818Listed by: KG REALTY LLC - Open Sun, 2 to 4pmNew
 $414,900Active4 beds 3 baths2,431 sq. ft.
$414,900Active4 beds 3 baths2,431 sq. ft.14312 Kamber Drive, Yukon, OK 73099
MLS# 1197017Listed by: KELLER WILLIAMS REALTY ELITE - New
 $254,000Active3 beds 2 baths1,564 sq. ft.
$254,000Active3 beds 2 baths1,564 sq. ft.12520 SW 12th Street, Yukon, OK 73099
MLS# 1197409Listed by: EPIQUE REALTY - New
 $479,900Active4 beds 4 baths2,548 sq. ft.
$479,900Active4 beds 4 baths2,548 sq. ft.9517 Sultans Water Way, Yukon, OK 73099
MLS# 1197220Listed by: CHINOWTH & COHEN - New
 $476,000Active4 beds 4 baths2,549 sq. ft.
$476,000Active4 beds 4 baths2,549 sq. ft.9509 Sultans Water Way, Yukon, OK 73099
MLS# 1197221Listed by: CHINOWTH & COHEN - New
 $359,900Active4 beds 3 baths2,259 sq. ft.
$359,900Active4 beds 3 baths2,259 sq. ft.10617 Little Sallisaw Creek Drive, Yukon, OK 73099
MLS# 1197784Listed by: HAMILWOOD REAL ESTATE - New
 $299,900Active4 beds 3 baths2,056 sq. ft.
$299,900Active4 beds 3 baths2,056 sq. ft.4825 Deer Ridge Boulevard, Yukon, OK 73099
MLS# 1197786Listed by: METRO FIRST REALTY GROUP - New
 $329,900Active4 beds 2 baths1,850 sq. ft.
$329,900Active4 beds 2 baths1,850 sq. ft.11817 NW 120th Terrace, Yukon, OK 73099
MLS# 1197647Listed by: HAMILWOOD REAL ESTATE
