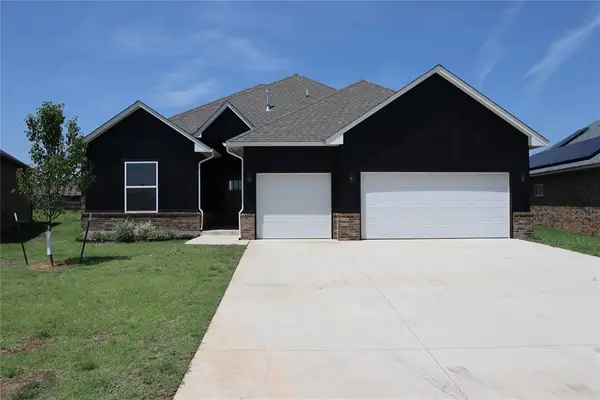9128 NW 115th Street, Yukon, OK 73099
Local realty services provided by:Better Homes and Gardens Real Estate Paramount
Listed by:blake r shelton
Office:keller williams realty elite
MLS#:1178474
Source:OK_OKC
9128 NW 115th Street,Yukon, OK 73099
$425,000
- 3 Beds
- 3 Baths
- 2,452 sq. ft.
- Single family
- Active
Price summary
- Price:$425,000
- Price per sq. ft.:$173.33
About this home
Modern Comfort Meets Thoughtful Design!
In addition to the 3 spacious bedrooms, this beautifully crafted home includes a dedicated office, 2.5 bathrooms, and a layout that blends comfort and functionality. It offers 2,452 sqft of interior living space, 350 sqft of outdoor living, and a 630 sqft 3-car garage complete with an in-ground storm shelter for added peace of mind.
Step into the open great room with soaring cathedral ceilings, a striking stacked stone gas fireplace with accent legs, wood-look tile flooring, and oversized windows that flood the space with natural light.
The kitchen is a true showstopper—featuring stainless steel appliances (including a built-in gas range with electric oven), a dishwasher in the island, a large single-basin sink, pendant lighting, and ceiling-height cabinetry with gorgeous 3 CM countertops and a dedicated cookie sheet cabinet.
The primary suite offers a tranquil retreat with a sloped ceiling, ceiling fan, and a spa-like bathroom that includes a double vanity with upgraded mirror surround and vanity lights, a Jetta Whirlpool tub, a rain shower head, and a huge walk-in closet with seasonal storage racks, linen cabinets, and two dressers.
Additional highlights include a powder bath for guests, Smart Home Technology, Rinnai tankless water heater, whole-home air purification system, and R44 insulation for superior energy efficiency. Outdoor living is a breeze with a covered patio and ceiling fan—perfect for relaxing evenings. Conveniently located near I-344 (Kilpatrick Turnpike) and the NW Expressway, you're just minutes from shopping, dining, and major employers.
Contact an agent
Home facts
- Year built:2022
- Listing ID #:1178474
- Added:100 day(s) ago
- Updated:October 26, 2025 at 12:33 PM
Rooms and interior
- Bedrooms:3
- Total bathrooms:3
- Full bathrooms:2
- Half bathrooms:1
- Living area:2,452 sq. ft.
Heating and cooling
- Cooling:Central Electric
- Heating:Central Gas
Structure and exterior
- Roof:Composition
- Year built:2022
- Building area:2,452 sq. ft.
- Lot area:0.21 Acres
Schools
- High school:Piedmont HS
- Middle school:Piedmont MS
- Elementary school:Piedmont Intermediate ES,Stone Ridge ES
Utilities
- Water:Public
Finances and disclosures
- Price:$425,000
- Price per sq. ft.:$173.33
New listings near 9128 NW 115th Street
- New
 $399,000Active4 beds 4 baths2,412 sq. ft.
$399,000Active4 beds 4 baths2,412 sq. ft.14875 Arrowhead Drive, Yukon, OK 73099
MLS# 1197836Listed by: KELLER WILLIAMS REALTY ELITE - New
 $224,000Active4 beds 2 baths1,748 sq. ft.
$224,000Active4 beds 2 baths1,748 sq. ft.1119 Oakwood Drive, Yukon, OK 73099
MLS# 1197830Listed by: HEATHER & COMPANY REALTY GROUP - New
 $419,900Active3 beds 3 baths2,697 sq. ft.
$419,900Active3 beds 3 baths2,697 sq. ft.10117 Millspaugh Way, Yukon, OK 73099
MLS# 1197818Listed by: KG REALTY LLC - Open Sun, 2 to 4pmNew
 $414,900Active4 beds 3 baths2,431 sq. ft.
$414,900Active4 beds 3 baths2,431 sq. ft.14312 Kamber Drive, Yukon, OK 73099
MLS# 1197017Listed by: KELLER WILLIAMS REALTY ELITE - New
 $254,000Active3 beds 2 baths1,564 sq. ft.
$254,000Active3 beds 2 baths1,564 sq. ft.12520 SW 12th Street, Yukon, OK 73099
MLS# 1197409Listed by: EPIQUE REALTY - New
 $479,900Active4 beds 4 baths2,548 sq. ft.
$479,900Active4 beds 4 baths2,548 sq. ft.9517 Sultans Water Way, Yukon, OK 73099
MLS# 1197220Listed by: CHINOWTH & COHEN - New
 $476,000Active4 beds 4 baths2,549 sq. ft.
$476,000Active4 beds 4 baths2,549 sq. ft.9509 Sultans Water Way, Yukon, OK 73099
MLS# 1197221Listed by: CHINOWTH & COHEN - New
 $359,900Active4 beds 3 baths2,259 sq. ft.
$359,900Active4 beds 3 baths2,259 sq. ft.10617 Little Sallisaw Creek Drive, Yukon, OK 73099
MLS# 1197784Listed by: HAMILWOOD REAL ESTATE - New
 $299,900Active4 beds 3 baths2,056 sq. ft.
$299,900Active4 beds 3 baths2,056 sq. ft.4825 Deer Ridge Boulevard, Yukon, OK 73099
MLS# 1197786Listed by: METRO FIRST REALTY GROUP - New
 $329,900Active4 beds 2 baths1,850 sq. ft.
$329,900Active4 beds 2 baths1,850 sq. ft.11817 NW 120th Terrace, Yukon, OK 73099
MLS# 1197647Listed by: HAMILWOOD REAL ESTATE
