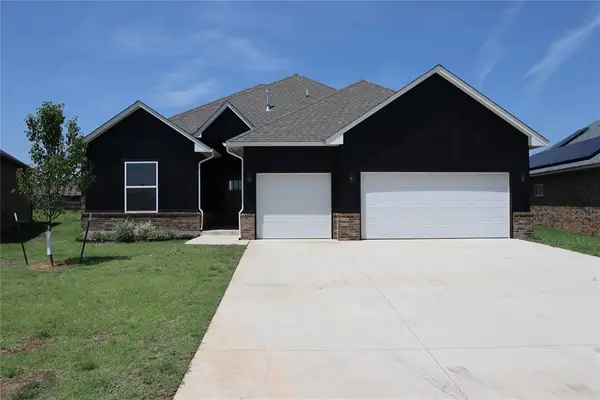9916 Cascina Drive, Yukon, OK 73099
Local realty services provided by:Better Homes and Gardens Real Estate Paramount
Listed by:suzanne mcgraw
Office:mcgraw realtors (bo)
MLS#:1181920
Source:OK_OKC
Price summary
- Price:$589,900
- Price per sq. ft.:$180.73
About this home
Don't miss this stunning like new home offering modern finishes and timeless appeal! Upon entering, you are greeted with 12 foot vaulted ceilings and an abundance of natural light. The elegant entry hall leads to an inviting open living space anchored by a cozy gas fireplace. Overlooking the living area, the spacious chef-inspired kitchen features a large island, under cabinet lighting, built-in appliances, and durable eye-catching quartz countertops. Custom features include wooden beams, oversized butler's pantry, and a generous food pantry with shelving and drawers. The captivating primary bedroom is uniquely equipped with arch-lined hallway leading to your own private study/fitness area/craft room - you decide! The spa inspired primary bath boasts a large walk-in shower, separate soaker tub, double vanities, and an expansive closet with access to the laundry room. With four other bedrooms, there is plenty of room for everyone! Additionally, a versatile flex room with floor-to-ceiling built in cabinets and bookshelves offers a private retreat to work, read, or relax. The attached 3-car garage boasts ample storage space with built-in shelving.
Situated on a generous half-acre lot in a peaceful neighborhood, this energy-efficient home is loaded with curb appeal with a professionally landscaped lot with a full stone-and-brick facade. The large covered back patio is perfect for outdoor gatherings! This home is in a prime location with easy access to OKC amenities: shopping, dining, parks, and easy access to Thunder games, the Plaza District, and riverfront activities.
Contact an agent
Home facts
- Year built:2024
- Listing ID #:1181920
- Added:93 day(s) ago
- Updated:October 26, 2025 at 07:30 AM
Rooms and interior
- Bedrooms:5
- Total bathrooms:5
- Full bathrooms:4
- Half bathrooms:1
- Living area:3,264 sq. ft.
Heating and cooling
- Cooling:Central Electric
- Heating:Central Gas
Structure and exterior
- Roof:Composition
- Year built:2024
- Building area:3,264 sq. ft.
- Lot area:0.5 Acres
Schools
- High school:Yukon HS
- Middle school:Yukon MS
- Elementary school:Surrey Hills ES
Finances and disclosures
- Price:$589,900
- Price per sq. ft.:$180.73
New listings near 9916 Cascina Drive
- New
 $399,000Active4 beds 4 baths2,412 sq. ft.
$399,000Active4 beds 4 baths2,412 sq. ft.14875 Arrowhead Drive, Yukon, OK 73099
MLS# 1197836Listed by: KELLER WILLIAMS REALTY ELITE - New
 $224,000Active4 beds 2 baths1,748 sq. ft.
$224,000Active4 beds 2 baths1,748 sq. ft.1119 Oakwood Drive, Yukon, OK 73099
MLS# 1197830Listed by: HEATHER & COMPANY REALTY GROUP - New
 $419,900Active3 beds 3 baths2,697 sq. ft.
$419,900Active3 beds 3 baths2,697 sq. ft.10117 Millspaugh Way, Yukon, OK 73099
MLS# 1197818Listed by: KG REALTY LLC - Open Sun, 2 to 4pmNew
 $414,900Active4 beds 3 baths2,431 sq. ft.
$414,900Active4 beds 3 baths2,431 sq. ft.14312 Kamber Drive, Yukon, OK 73099
MLS# 1197017Listed by: KELLER WILLIAMS REALTY ELITE - New
 $254,000Active3 beds 2 baths1,564 sq. ft.
$254,000Active3 beds 2 baths1,564 sq. ft.12520 SW 12th Street, Yukon, OK 73099
MLS# 1197409Listed by: EPIQUE REALTY - New
 $479,900Active4 beds 4 baths2,548 sq. ft.
$479,900Active4 beds 4 baths2,548 sq. ft.9517 Sultans Water Way, Yukon, OK 73099
MLS# 1197220Listed by: CHINOWTH & COHEN - New
 $476,000Active4 beds 4 baths2,549 sq. ft.
$476,000Active4 beds 4 baths2,549 sq. ft.9509 Sultans Water Way, Yukon, OK 73099
MLS# 1197221Listed by: CHINOWTH & COHEN - New
 $359,900Active4 beds 3 baths2,259 sq. ft.
$359,900Active4 beds 3 baths2,259 sq. ft.10617 Little Sallisaw Creek Drive, Yukon, OK 73099
MLS# 1197784Listed by: HAMILWOOD REAL ESTATE - New
 $299,900Active4 beds 3 baths2,056 sq. ft.
$299,900Active4 beds 3 baths2,056 sq. ft.4825 Deer Ridge Boulevard, Yukon, OK 73099
MLS# 1197786Listed by: METRO FIRST REALTY GROUP - New
 $329,900Active4 beds 2 baths1,850 sq. ft.
$329,900Active4 beds 2 baths1,850 sq. ft.11817 NW 120th Terrace, Yukon, OK 73099
MLS# 1197647Listed by: HAMILWOOD REAL ESTATE
