Address Withheld By Seller, Yukon, OK 73099
Local realty services provided by:Better Homes and Gardens Real Estate The Platinum Collective
Listed by:rosy trujillo
Office:legacy real estate group
MLS#:1189337
Source:OK_OKC
Address Withheld By Seller,Yukon, OK 73099
$340,000
- 3 Beds
- 2 Baths
- 1,785 sq. ft.
- Single family
- Active
Sorry, we are unable to map this address
Price summary
- Price:$340,000
- Price per sq. ft.:$190.48
About this home
Welcome to 9120 NW 121st Street, a beautifully upgraded Taber-built home on an oversized corner lot in the desirable Piedmont School District. This 3-bedroom, 2-bath, 2-car garage property is designed for comfort, ideal for those who love spending time at home. The spacious living area features a gas-burning fireplace, while the enclosed sunroom—with windows, a mini split, and a second fireplace—creates the perfect retreat for cozy evenings year-round. The homeowner added extended concrete and decking for an above-ground pool, and all pool equipment will stay. The kitchen includes a gas stove and refrigerator, with blinds throughout the home and a complete camera system for convenience. Added features include a stockade privacy fence and an in-ground storm shelter. Tile flooring runs through the main living areas with carpet in the bedrooms for comfort. Located in the highly rated Piedmont School District, residents enjoy nearby parks, community events, and quick access to shopping, dining, and major highways. With its thoughtful upgrades, enclosed patio, and pool-ready backyard, this home combines lifestyle, privacy, and relaxation.
Contact an agent
Home facts
- Year built:2021
- Listing ID #:1189337
- Added:1 day(s) ago
- Updated:September 02, 2025 at 01:06 AM
Rooms and interior
- Bedrooms:3
- Total bathrooms:2
- Full bathrooms:2
- Living area:1,785 sq. ft.
Heating and cooling
- Cooling:Central Electric
- Heating:Central Gas
Structure and exterior
- Roof:Composition
- Year built:2021
- Building area:1,785 sq. ft.
- Lot area:0.17 Acres
Schools
- High school:Piedmont HS
- Middle school:Piedmont MS
- Elementary school:Piedmont ES
Utilities
- Water:Public
Finances and disclosures
- Price:$340,000
- Price per sq. ft.:$190.48
New listings near 73099
- New
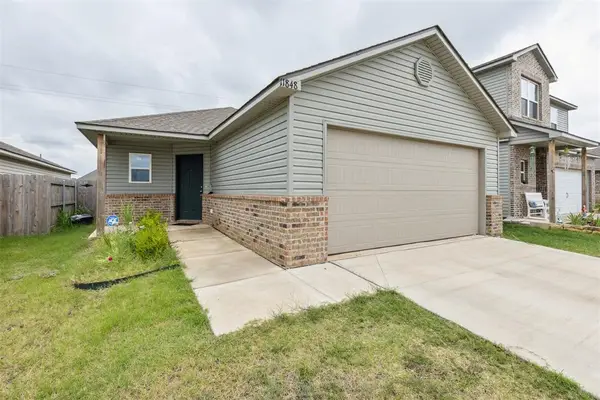 $240,000Active4 beds 2 baths1,855 sq. ft.
$240,000Active4 beds 2 baths1,855 sq. ft.11848 Kameron Way, Yukon, OK 73099
MLS# 1189408Listed by: NEWDOOR REAL ESTATE - New
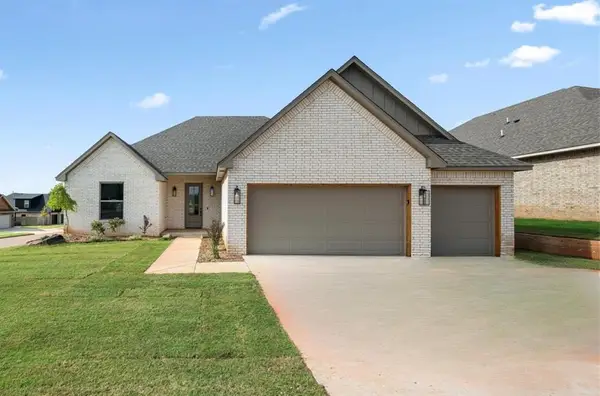 $395,000Active4 beds 3 baths2,198 sq. ft.
$395,000Active4 beds 3 baths2,198 sq. ft.11717 NW 103rd Street, Yukon, OK 73099
MLS# 1189379Listed by: STETSON BENTLEY - New
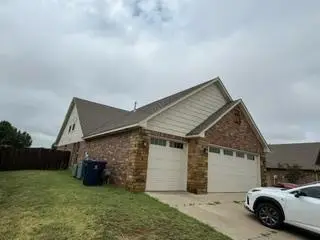 $370,000Active5 beds 3 baths3,471 sq. ft.
$370,000Active5 beds 3 baths3,471 sq. ft.11424 NW 109th Street, Yukon, OK 73099
MLS# 1189386Listed by: EXP REALTY, LLC - Open Sun, 2 to 4pmNew
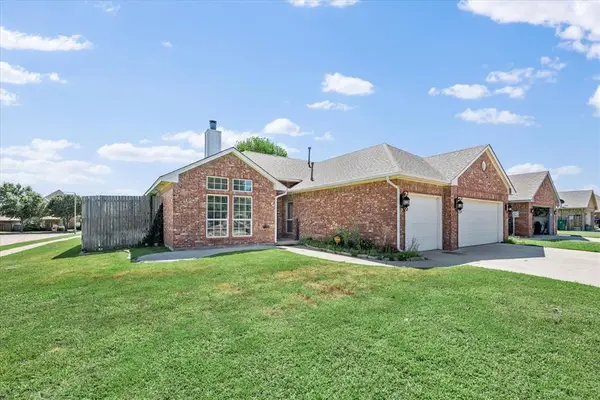 $268,000Active4 beds 2 baths1,602 sq. ft.
$268,000Active4 beds 2 baths1,602 sq. ft.4728 Doe Run Drive, Yukon, OK 73099
MLS# 1182661Listed by: BLACK LABEL REALTY - New
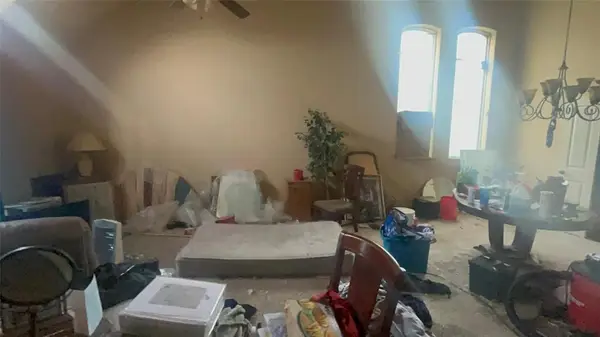 $300,000Active4 beds 4 baths3,329 sq. ft.
$300,000Active4 beds 4 baths3,329 sq. ft.924 Preston Park Drive, Yukon, OK 73099
MLS# 1189377Listed by: COPPER CREEK REAL ESTATE - New
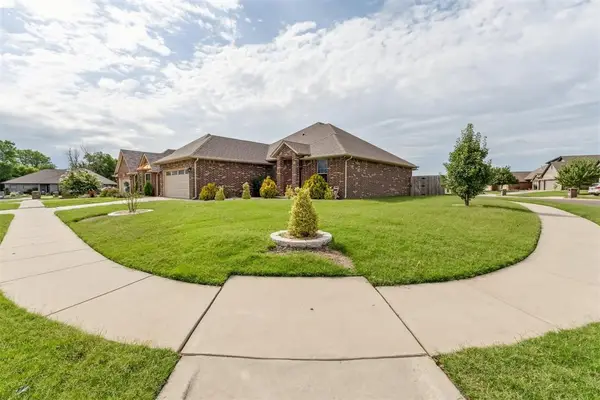 $289,000Active3 beds 2 baths1,808 sq. ft.
$289,000Active3 beds 2 baths1,808 sq. ft.10816 NW 118th Place, Yukon, OK 73099
MLS# 1189348Listed by: METRO MARK REALTORS - New
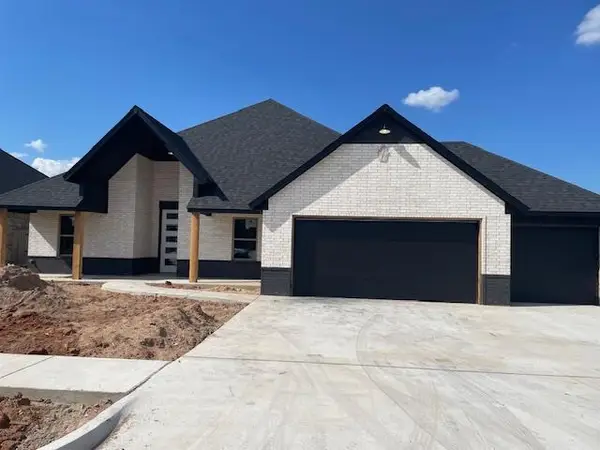 $376,990Active4 beds 2 baths2,062 sq. ft.
$376,990Active4 beds 2 baths2,062 sq. ft.11609 NW 104 Th Street, Yukon, OK 73099
MLS# 1189334Listed by: KEYSTONE REALTY GROUP - New
 $209,900Active3 beds 2 baths1,346 sq. ft.
$209,900Active3 beds 2 baths1,346 sq. ft.1083 Cumberland Mansion, Yukon, OK 73099
MLS# 1189303Listed by: SHOWOKC REAL ESTATE - New
 $209,900Active3 beds 2 baths1,203 sq. ft.
$209,900Active3 beds 2 baths1,203 sq. ft.1055 Mulbury Mansion, Yukon, OK 73099
MLS# 1186900Listed by: WISE OAK REALTY LLC
