1108 Park, Ashland, OR 97520
Local realty services provided by:Better Homes and Gardens Real Estate Equinox

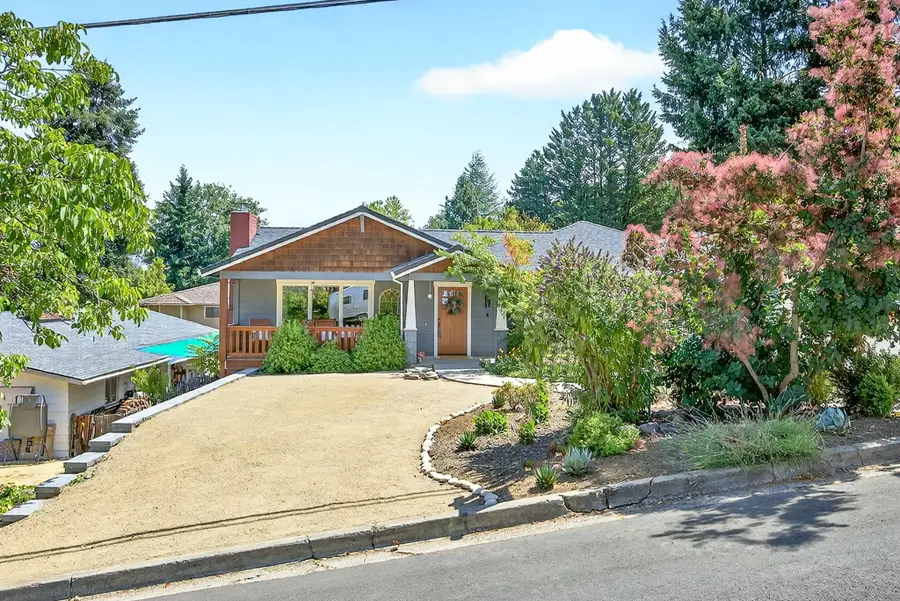
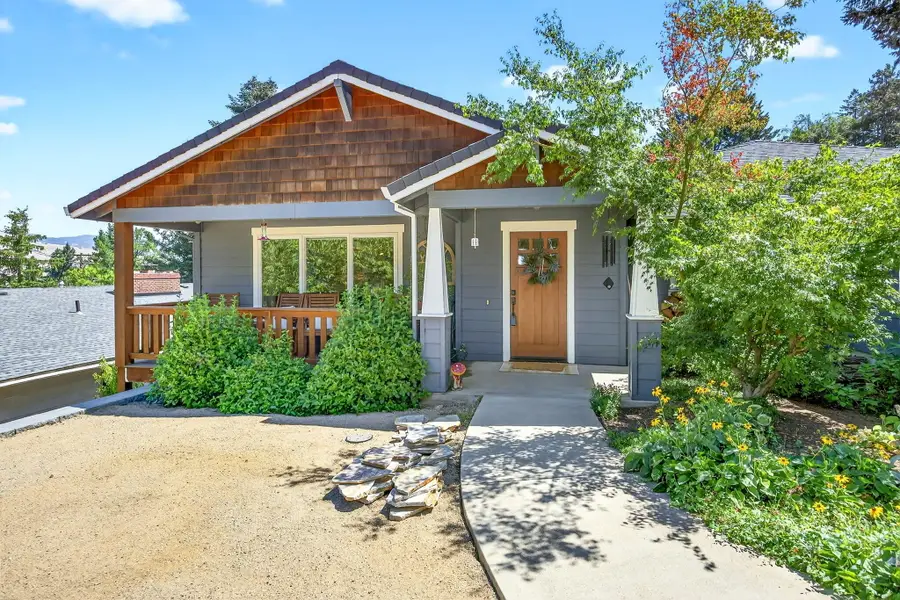
1108 Park,Ashland, OR 97520
$800,000
- 4 Beds
- 4 Baths
- 1,767 sq. ft.
- Single family
- Pending
Listed by:dustin way5413017929
Office:john l. scott ashland
MLS#:220206437
Source:OR_SOMLS
Price summary
- Price:$800,000
- Price per sq. ft.:$452.74
About this home
There is so much to love about this home nestled in one of the best neighborhoods in Ashland. This 3 bed, 3 bath home features two primary bedrooms with walk-in closets and en-suite baths, as well as a detached 252 square foot guest cottage with another full bath. It boasts a huge laundry/mud room, beautiful kitchen with an oversized island, solid countertops, a bar, built-in bench seating with storage, and views of Grizzly Peak. The living room has a cozy wood-burning stove with built-in shelves. The back yard is stunning, with a huge pergola covering the back deck, a hot tub, outdoor kitchen with plumbing and electricity, garden beds on a drip system, fruit trees, thornless blackberries, raspberries, and more! Garage has EV charging and the home even has a partial, unfinished basement. Lastly, there is RV parking in the front yard with full hookups. Come see all this home has to offer, just down the hill from the Oredson-Todd woods. Listing broker is one of the owners.
Contact an agent
Home facts
- Year built:1956
- Listing Id #:220206437
- Added:20 day(s) ago
- Updated:August 04, 2025 at 07:55 PM
Rooms and interior
- Bedrooms:4
- Total bathrooms:4
- Full bathrooms:4
- Living area:1,767 sq. ft.
Heating and cooling
- Cooling:Central Air, Ductless
- Heating:Ductless, Forced Air, Natural Gas
Structure and exterior
- Roof:Composition
- Year built:1956
- Building area:1,767 sq. ft.
- Lot area:0.23 Acres
Utilities
- Water:Public, Water Meter
- Sewer:Public Sewer
Finances and disclosures
- Price:$800,000
- Price per sq. ft.:$452.74
- Tax amount:$5,225 (2024)
New listings near 1108 Park
- Open Sat, 11am to 1pmNew
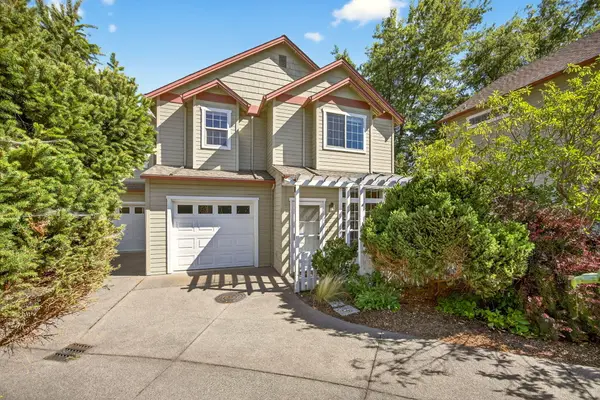 $400,000Active3 beds 3 baths1,633 sq. ft.
$400,000Active3 beds 3 baths1,633 sq. ft.2130 Siskiyou, Ashland, OR 97520
MLS# 220207673Listed by: WINDERMERE VAN VLEET & ASSOCIATES - New
 $785,000Active3 beds 4 baths1,459 sq. ft.
$785,000Active3 beds 4 baths1,459 sq. ft.876 - 878 Clay, Ashland, OR 97520
MLS# 220206430Listed by: CASCADE HASSON SOTHEBY'S INTERNATIONAL REALTY - New
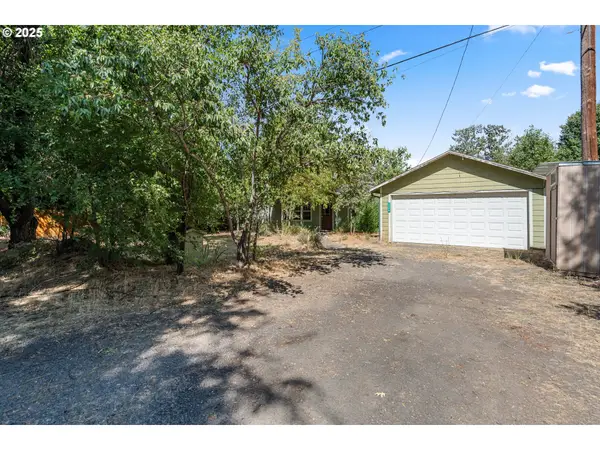 $439,900Active3 beds 2 baths2,310 sq. ft.
$439,900Active3 beds 2 baths2,310 sq. ft.3345 Highway 66, Ashland, OR 97520
MLS# 487822504Listed by: WHITE STAR REALTY, INC - New
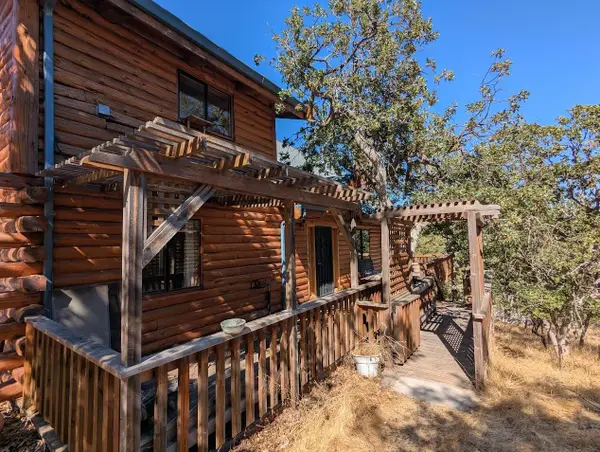 $424,000Active3 beds 2 baths1,458 sq. ft.
$424,000Active3 beds 2 baths1,458 sq. ft.195 Timberlake, Ashland, OR 97520
MLS# 220207558Listed by: ASHLAND HOMES REAL ESTATE INC. - New
 $398,000Active3 beds 3 baths1,633 sq. ft.
$398,000Active3 beds 3 baths1,633 sq. ft.63 Crocker, Ashland, OR 97520
MLS# 220207554Listed by: MILLEN PROPERTY GROUP - New
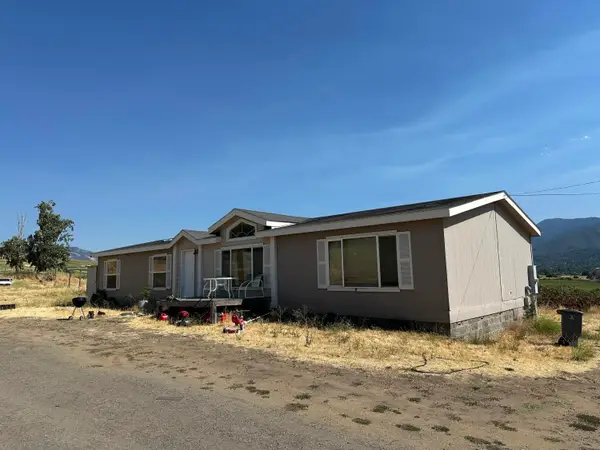 $550,000Active3 beds 2 baths1,728 sq. ft.
$550,000Active3 beds 2 baths1,728 sq. ft.1330 N Mountain, Ashland, OR 97520
MLS# 220207555Listed by: RE/MAX INTEGRITY - New
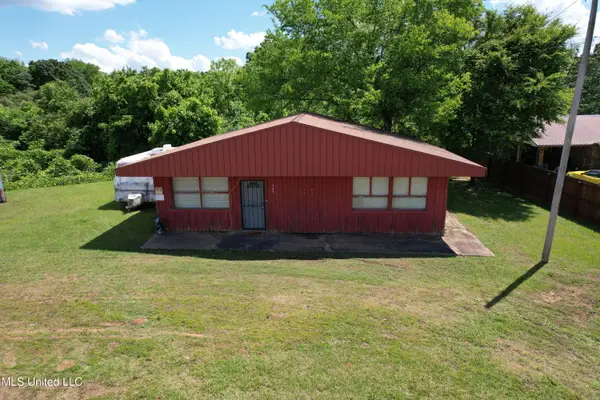 $68,500Active1 beds 1 baths1,140 sq. ft.
$68,500Active1 beds 1 baths1,140 sq. ft.143 Ms-4, Ashland, MS 38603
MLS# 4122115Listed by: FIVE STAR REALTY LLC 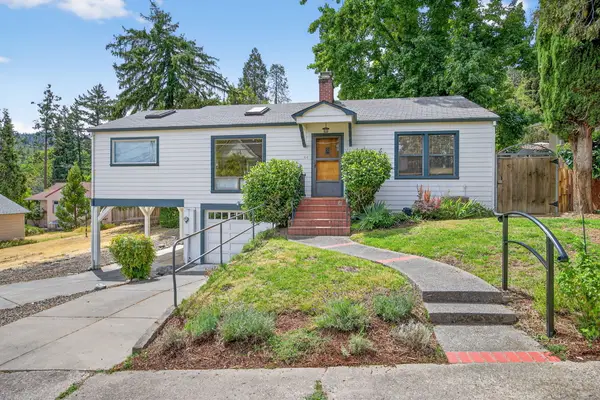 $725,000Pending2 beds 2 baths1,789 sq. ft.
$725,000Pending2 beds 2 baths1,789 sq. ft.64 Nutley, Ashland, OR 97520
MLS# 220207386Listed by: FULL CIRCLE REAL ESTATE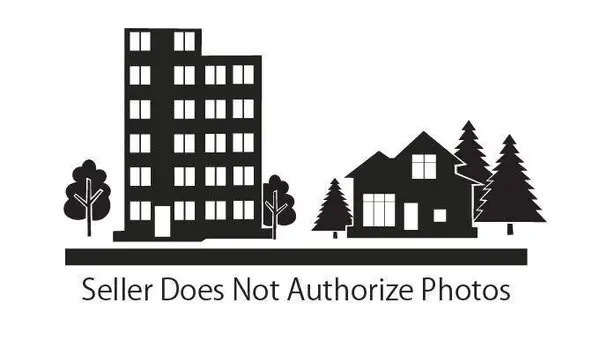 $200,000Pending1 beds 1 baths625 sq. ft.
$200,000Pending1 beds 1 baths625 sq. ft.2271 Mccall, Ashland, OR 97520
MLS# 220207361Listed by: WINDERMERE VAN VLEET & ASSOC2- New
 $1,595,000Active4 beds 5 baths4,733 sq. ft.
$1,595,000Active4 beds 5 baths4,733 sq. ft.161 Sunnyview, Ashland, OR 97520
MLS# 220207203Listed by: JOHN L. SCOTT ASHLAND
