1140 Old Hwy 99 S, Ashland, OR 97520
Local realty services provided by:Better Homes and Gardens Real Estate Equinox

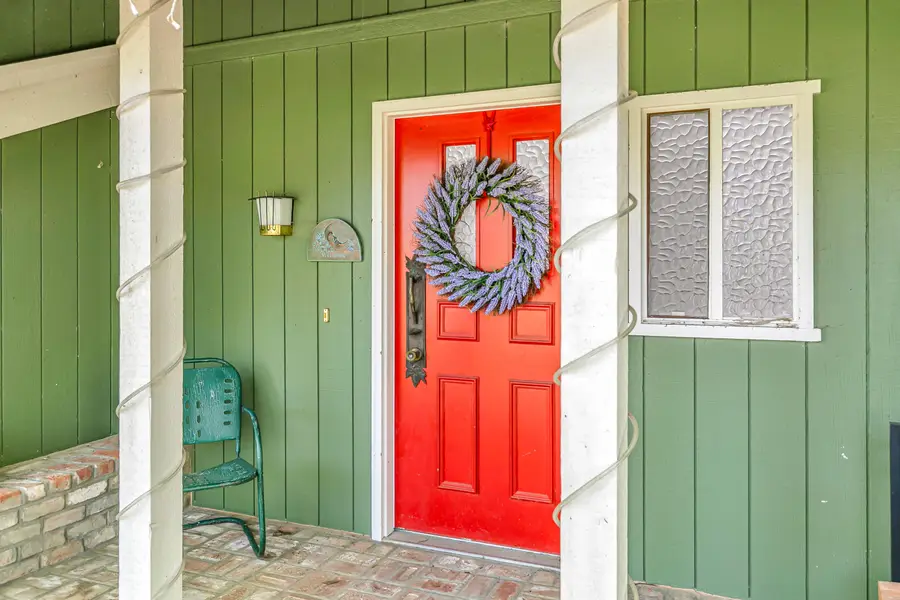
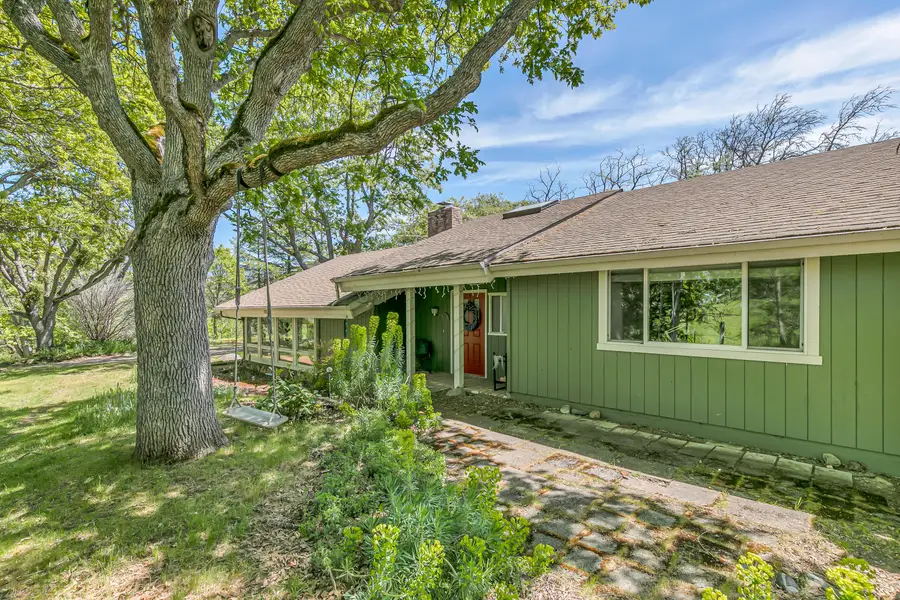
1140 Old Hwy 99 S,Ashland, OR 97520
$750,000
- 3 Beds
- 3 Baths
- 2,472 sq. ft.
- Single family
- Active
Listed by:deanna & dyan5414144663
Office:john l. scott ashland
MLS#:220201313
Source:OR_SOMLS
Price summary
- Price:$750,000
- Price per sq. ft.:$303.4
About this home
This classic, ranch style home is situated in a prime, close-in rural location surrounded by stunning natural landscape including two ponds & seasonal creek. Vaulted living room filled w/ natural light; a wood stove w/ classic brick surround anchors the primary living space & provides warmth & charm throughout. The functional kitchen is roomy, offering stainless appliances, ample counter & cabinet space, & flows nicely into the adjacent flex space & dining room. The primary suite has a walk-in closet plus ensuite bath w/ jetted tub. Two additional bedrooms + a full bath are also quite spacious. Lower garage has two flex spaces, not included in the SF plus a roof top deck. The land is versatile; fenced pastures, enclosed garden, greenhouse, grapevines, fruit trees + hen house. Included is an additional, 3.1-acre parcel, zoned RR5 w/ its own barn, pasture, & incredible views, offering even more possibilities! *Buyers to do their own due diligence re: building potential on the 2nd parcel
Contact an agent
Home facts
- Year built:1971
- Listing Id #:220201313
- Added:86 day(s) ago
- Updated:August 14, 2025 at 09:53 PM
Rooms and interior
- Bedrooms:3
- Total bathrooms:3
- Full bathrooms:2
- Half bathrooms:1
- Living area:2,472 sq. ft.
Heating and cooling
- Cooling:Central Air
- Heating:Forced Air, Propane, Wood
Structure and exterior
- Roof:Membrane
- Year built:1971
- Building area:2,472 sq. ft.
- Lot area:5.18 Acres
Utilities
- Water:Well
- Sewer:Septic Tank
Finances and disclosures
- Price:$750,000
- Price per sq. ft.:$303.4
- Tax amount:$7,752 (2024)
New listings near 1140 Old Hwy 99 S
- Open Sat, 11am to 1pmNew
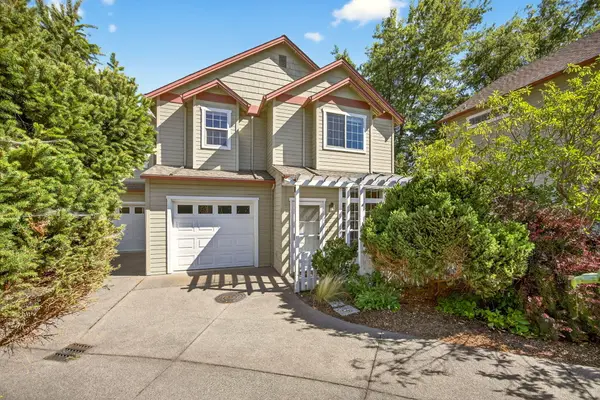 $400,000Active3 beds 3 baths1,633 sq. ft.
$400,000Active3 beds 3 baths1,633 sq. ft.2130 Siskiyou, Ashland, OR 97520
MLS# 220207673Listed by: WINDERMERE VAN VLEET & ASSOCIATES - New
 $785,000Active3 beds 4 baths1,459 sq. ft.
$785,000Active3 beds 4 baths1,459 sq. ft.876 - 878 Clay, Ashland, OR 97520
MLS# 220206430Listed by: CASCADE HASSON SOTHEBY'S INTERNATIONAL REALTY - New
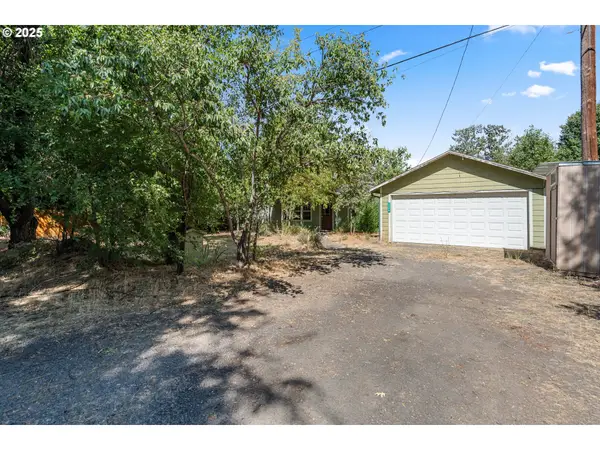 $439,900Active3 beds 2 baths2,310 sq. ft.
$439,900Active3 beds 2 baths2,310 sq. ft.3345 Highway 66, Ashland, OR 97520
MLS# 487822504Listed by: WHITE STAR REALTY, INC - New
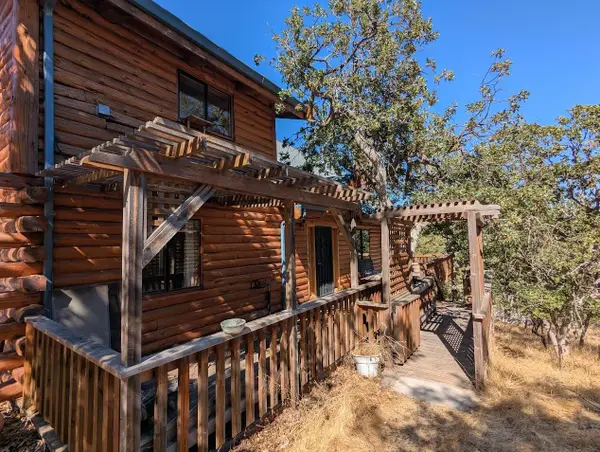 $424,000Active3 beds 2 baths1,458 sq. ft.
$424,000Active3 beds 2 baths1,458 sq. ft.195 Timberlake, Ashland, OR 97520
MLS# 220207558Listed by: ASHLAND HOMES REAL ESTATE INC. - New
 $398,000Active3 beds 3 baths1,633 sq. ft.
$398,000Active3 beds 3 baths1,633 sq. ft.63 Crocker, Ashland, OR 97520
MLS# 220207554Listed by: MILLEN PROPERTY GROUP - New
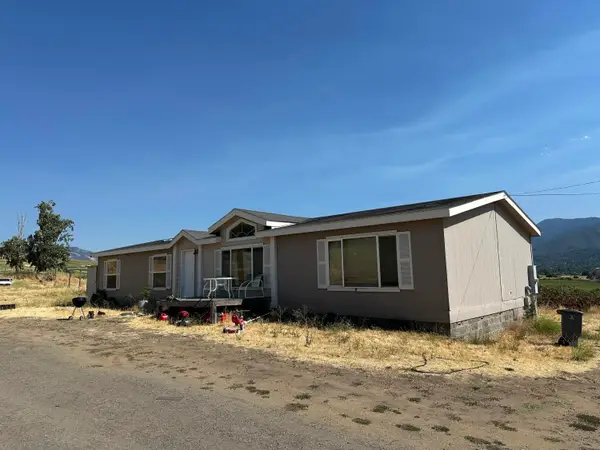 $550,000Active3 beds 2 baths1,728 sq. ft.
$550,000Active3 beds 2 baths1,728 sq. ft.1330 N Mountain, Ashland, OR 97520
MLS# 220207555Listed by: RE/MAX INTEGRITY - New
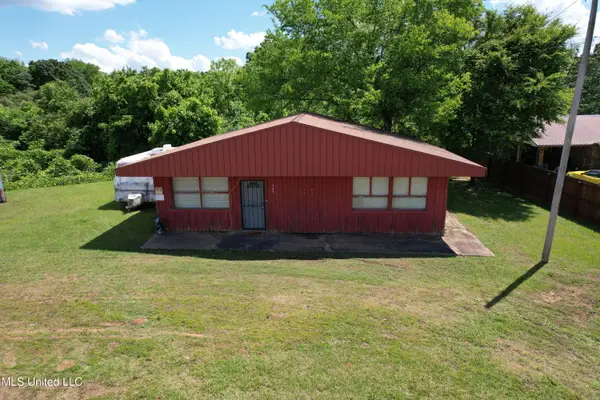 $68,500Active1 beds 1 baths1,140 sq. ft.
$68,500Active1 beds 1 baths1,140 sq. ft.143 Ms-4, Ashland, MS 38603
MLS# 4122115Listed by: FIVE STAR REALTY LLC 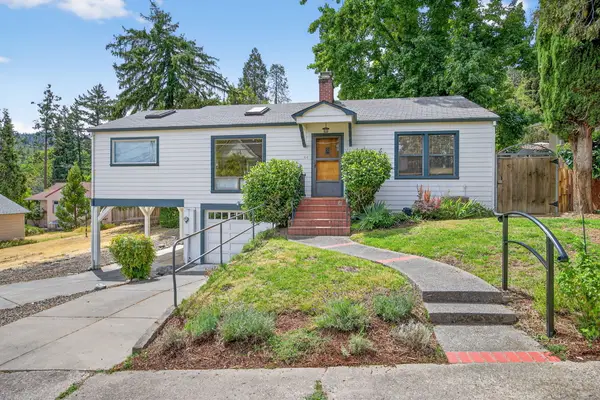 $725,000Pending2 beds 2 baths1,789 sq. ft.
$725,000Pending2 beds 2 baths1,789 sq. ft.64 Nutley, Ashland, OR 97520
MLS# 220207386Listed by: FULL CIRCLE REAL ESTATE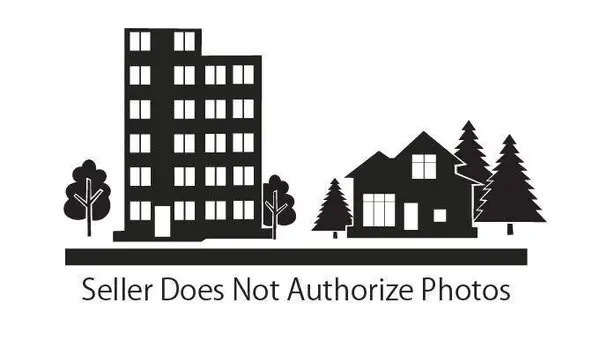 $200,000Pending1 beds 1 baths625 sq. ft.
$200,000Pending1 beds 1 baths625 sq. ft.2271 Mccall, Ashland, OR 97520
MLS# 220207361Listed by: WINDERMERE VAN VLEET & ASSOC2- New
 $1,595,000Active4 beds 5 baths4,733 sq. ft.
$1,595,000Active4 beds 5 baths4,733 sq. ft.161 Sunnyview, Ashland, OR 97520
MLS# 220207203Listed by: JOHN L. SCOTT ASHLAND
