11597 Corp Ranch, Ashland, OR 97520
Local realty services provided by:Better Homes and Gardens Real Estate Equinox
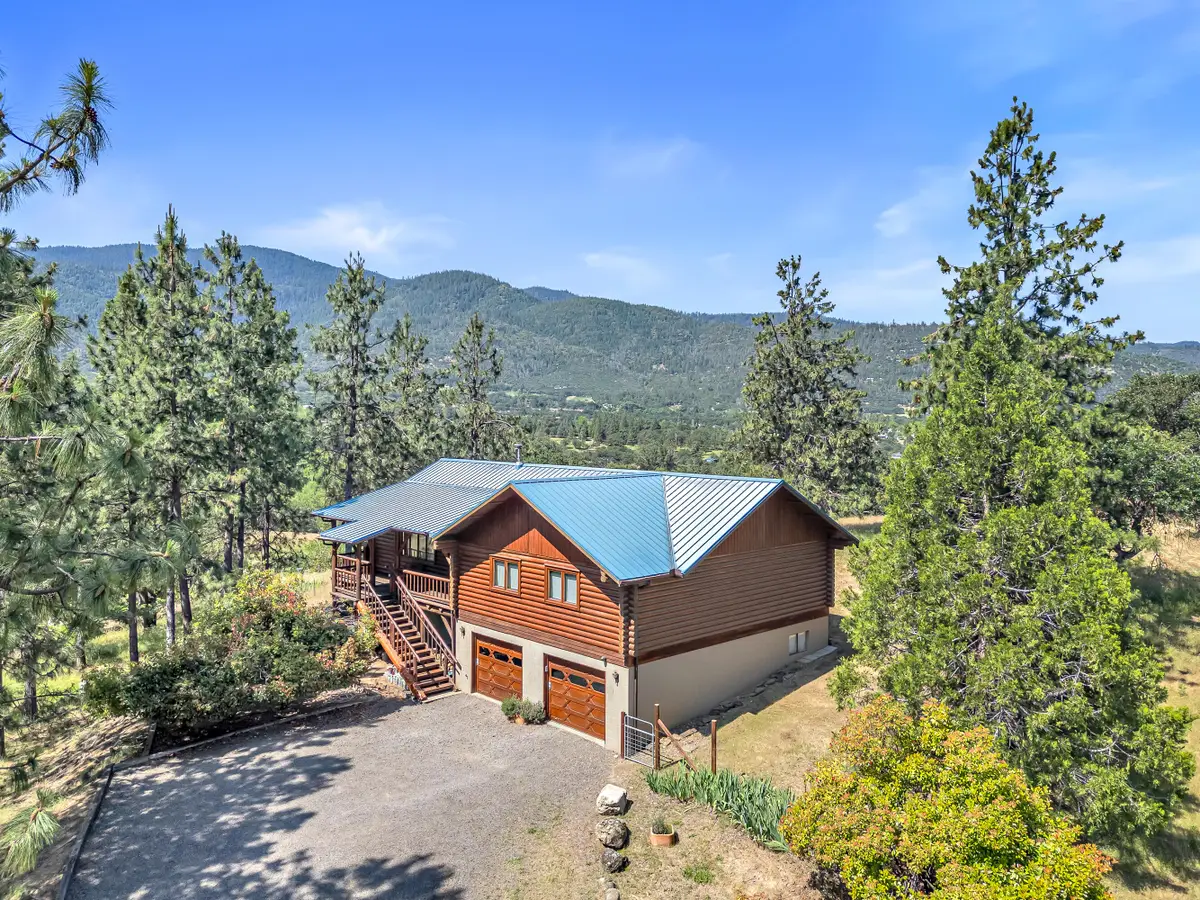
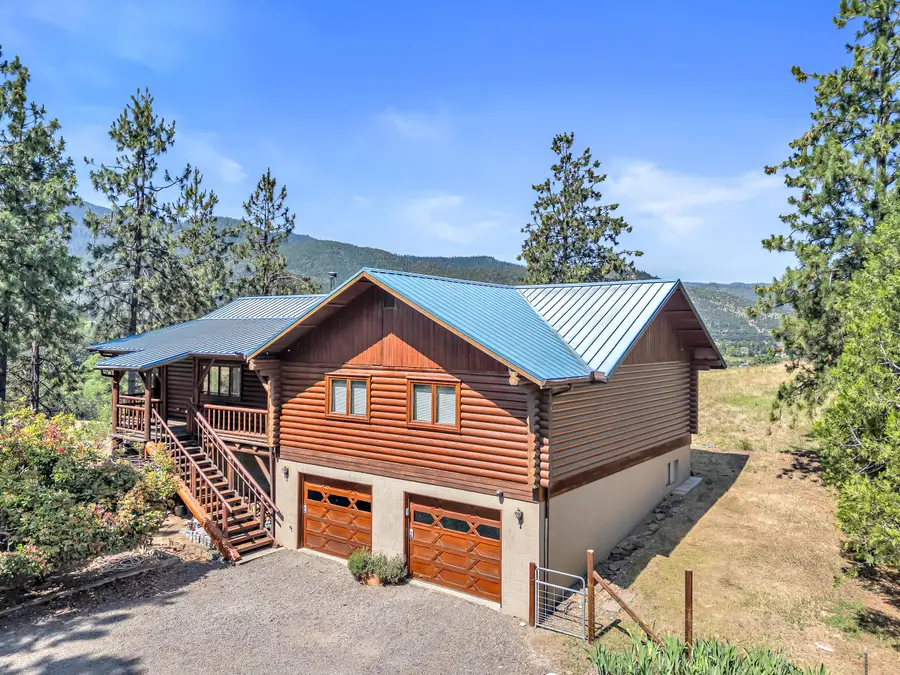
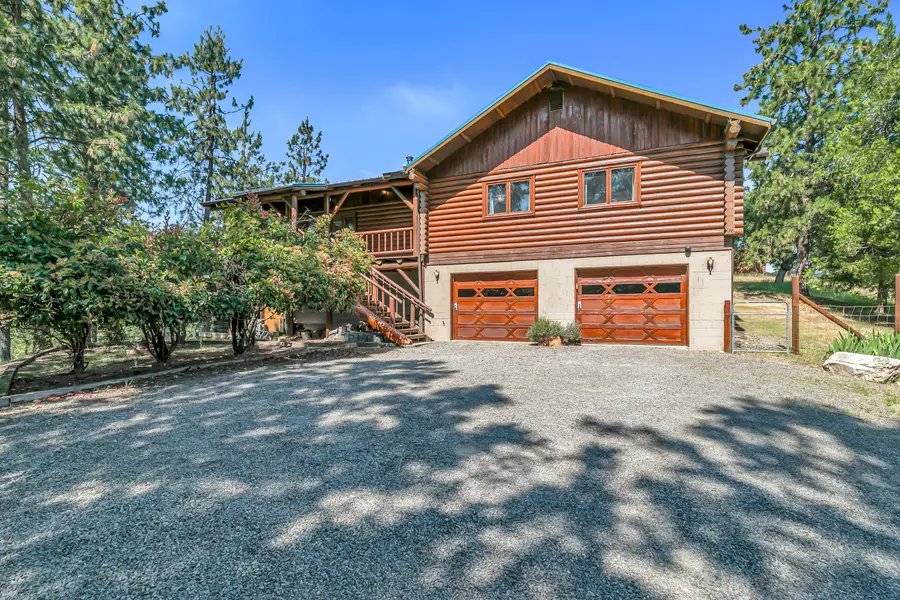
11597 Corp Ranch,Ashland, OR 97520
$650,000
- 3 Beds
- 2 Baths
- 2,380 sq. ft.
- Single family
- Pending
Listed by:michael kerlinger5416217111
Office:john l. scott medford
MLS#:220203768
Source:OR_SOMLS
Price summary
- Price:$650,000
- Price per sq. ft.:$273.11
About this home
Rare opportunity in one of Ashland's most coveted neighborhoods! Just minutes outside the city, Corp Ranch Rd is a premier community of custom homes in the foothills of the Cascade-Siskiyou mountain range, offering privacy and sweeping views of the Rogue Valley and beyond. Blending rustic charm with modern convenience and endless potential, this log cabin-style home (originally built by a civil engineer) has been lovingly cared for by only two different families for over 40 years. An impressive log staircase and covered front porch lead to the spacious, open-concept living room, dining room, and kitchen with windows in every direction, including a broad south-facing bay window. Off the kitchen is an expansive back deck overlooking the property. 3 bedrooms and 2 full bathrooms provide comfortable living space, plus a full basement with HVAC with tons of versatility. The property is kept watered and protected with a 1300 gal cistern, TID irrigation, and 2 above-ground holding tanks.
Contact an agent
Home facts
- Year built:1983
- Listing Id #:220203768
- Added:63 day(s) ago
- Updated:July 17, 2025 at 09:50 PM
Rooms and interior
- Bedrooms:3
- Total bathrooms:2
- Full bathrooms:2
- Living area:2,380 sq. ft.
Heating and cooling
- Cooling:Heat Pump
- Heating:Electric, Heat Pump
Structure and exterior
- Roof:Metal
- Year built:1983
- Building area:2,380 sq. ft.
- Lot area:10.15 Acres
Utilities
- Water:Private, Well
- Sewer:Septic Tank
Finances and disclosures
- Price:$650,000
- Price per sq. ft.:$273.11
- Tax amount:$7,193 (2024)
New listings near 11597 Corp Ranch
- Open Sat, 11am to 1pmNew
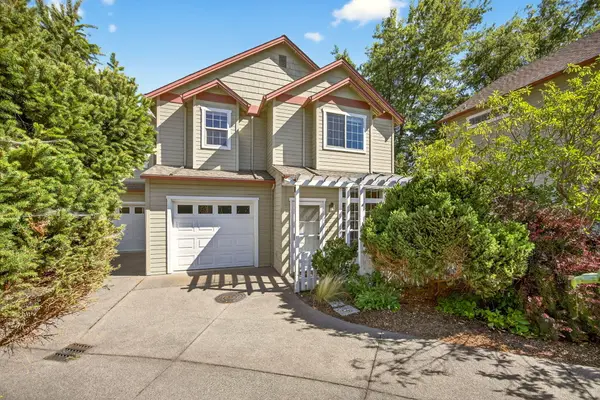 $400,000Active3 beds 3 baths1,633 sq. ft.
$400,000Active3 beds 3 baths1,633 sq. ft.2130 Siskiyou, Ashland, OR 97520
MLS# 220207673Listed by: WINDERMERE VAN VLEET & ASSOCIATES - New
 $785,000Active3 beds 4 baths1,459 sq. ft.
$785,000Active3 beds 4 baths1,459 sq. ft.876 - 878 Clay, Ashland, OR 97520
MLS# 220206430Listed by: CASCADE HASSON SOTHEBY'S INTERNATIONAL REALTY - New
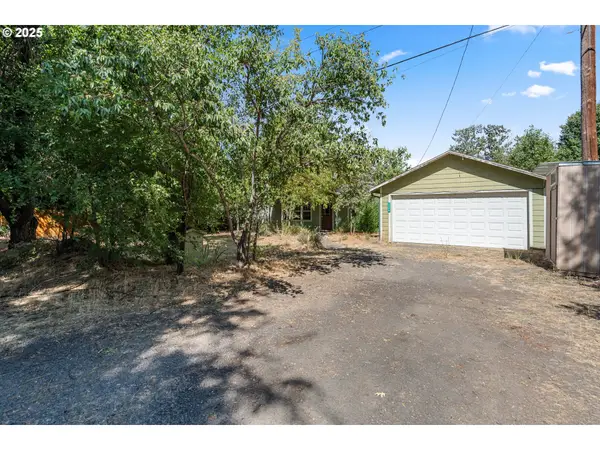 $439,900Active3 beds 2 baths2,310 sq. ft.
$439,900Active3 beds 2 baths2,310 sq. ft.3345 Highway 66, Ashland, OR 97520
MLS# 487822504Listed by: WHITE STAR REALTY, INC - New
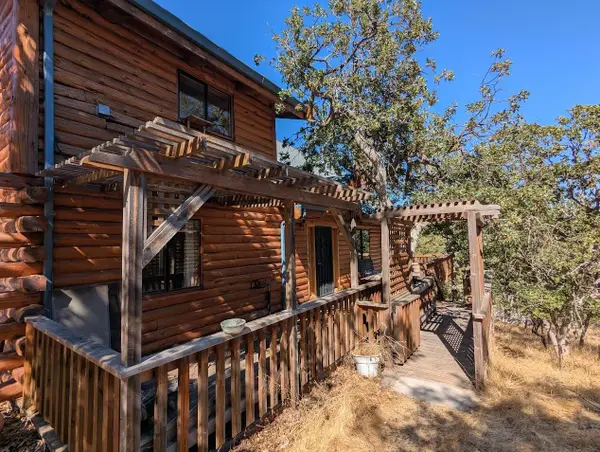 $424,000Active3 beds 2 baths1,458 sq. ft.
$424,000Active3 beds 2 baths1,458 sq. ft.195 Timberlake, Ashland, OR 97520
MLS# 220207558Listed by: ASHLAND HOMES REAL ESTATE INC. - New
 $398,000Active3 beds 3 baths1,633 sq. ft.
$398,000Active3 beds 3 baths1,633 sq. ft.63 Crocker, Ashland, OR 97520
MLS# 220207554Listed by: MILLEN PROPERTY GROUP - New
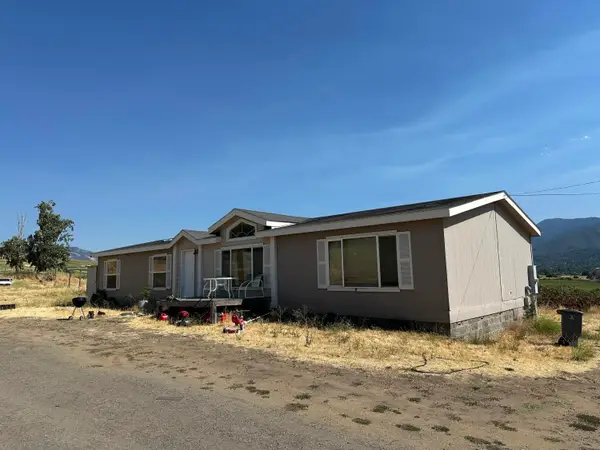 $550,000Active3 beds 2 baths1,728 sq. ft.
$550,000Active3 beds 2 baths1,728 sq. ft.1330 N Mountain, Ashland, OR 97520
MLS# 220207555Listed by: RE/MAX INTEGRITY - New
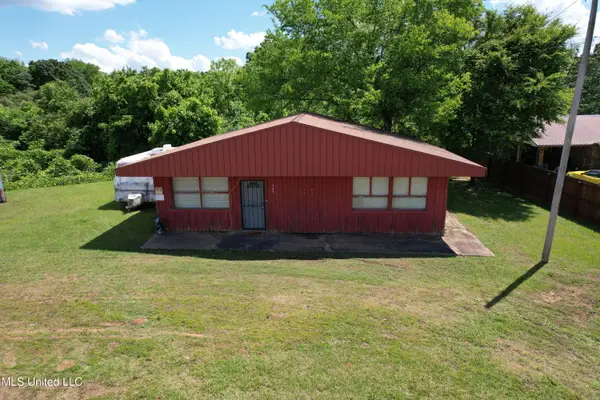 $68,500Active1 beds 1 baths1,140 sq. ft.
$68,500Active1 beds 1 baths1,140 sq. ft.143 Ms-4, Ashland, MS 38603
MLS# 4122115Listed by: FIVE STAR REALTY LLC 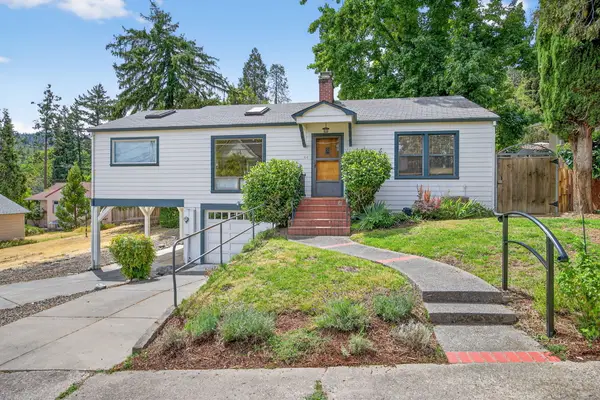 $725,000Pending2 beds 2 baths1,789 sq. ft.
$725,000Pending2 beds 2 baths1,789 sq. ft.64 Nutley, Ashland, OR 97520
MLS# 220207386Listed by: FULL CIRCLE REAL ESTATE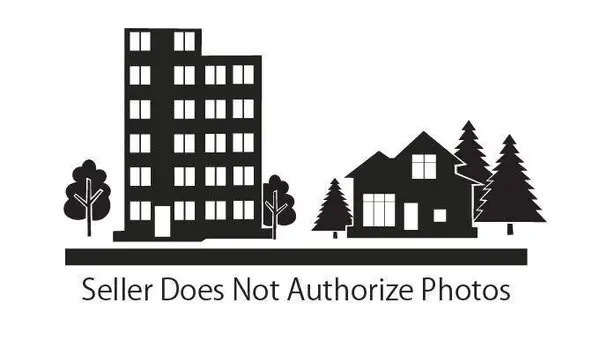 $200,000Pending1 beds 1 baths625 sq. ft.
$200,000Pending1 beds 1 baths625 sq. ft.2271 Mccall, Ashland, OR 97520
MLS# 220207361Listed by: WINDERMERE VAN VLEET & ASSOC2- New
 $1,595,000Active4 beds 5 baths4,733 sq. ft.
$1,595,000Active4 beds 5 baths4,733 sq. ft.161 Sunnyview, Ashland, OR 97520
MLS# 220207203Listed by: JOHN L. SCOTT ASHLAND
