124 Manzanita, Ashland, OR 97520
Local realty services provided by:Better Homes and Gardens Real Estate Equinox
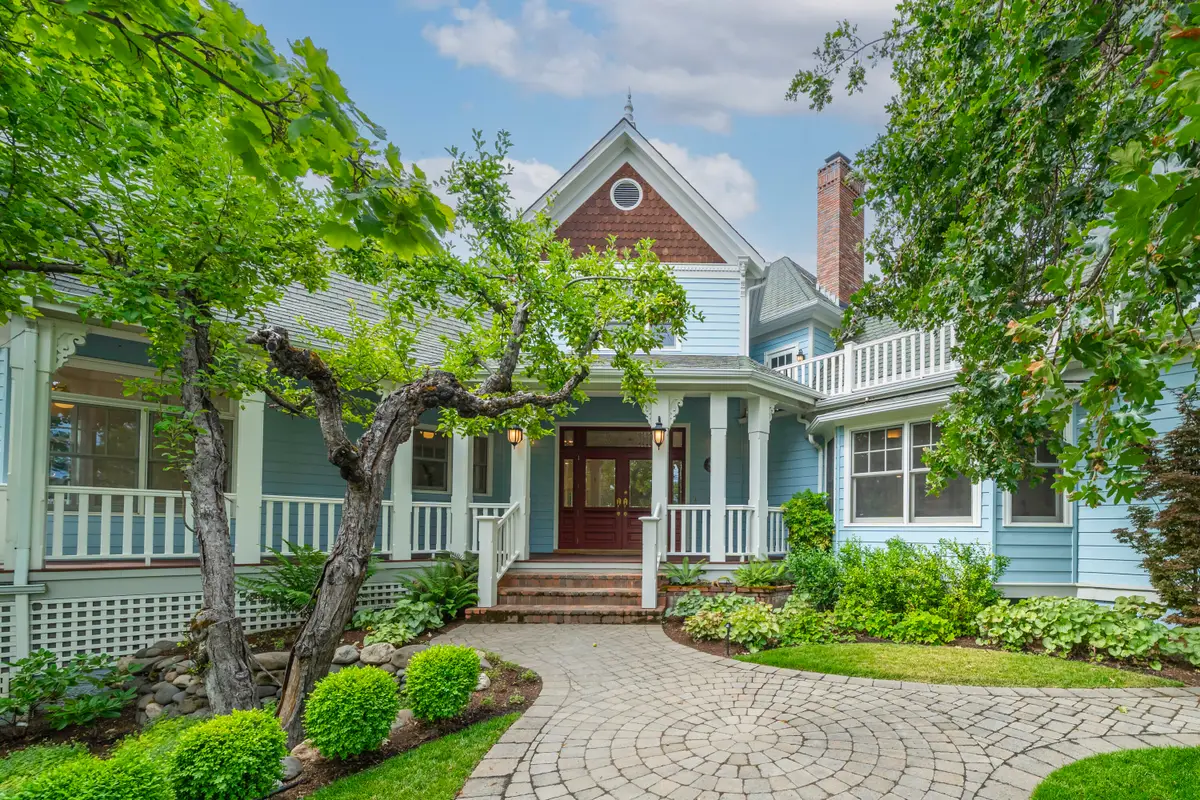
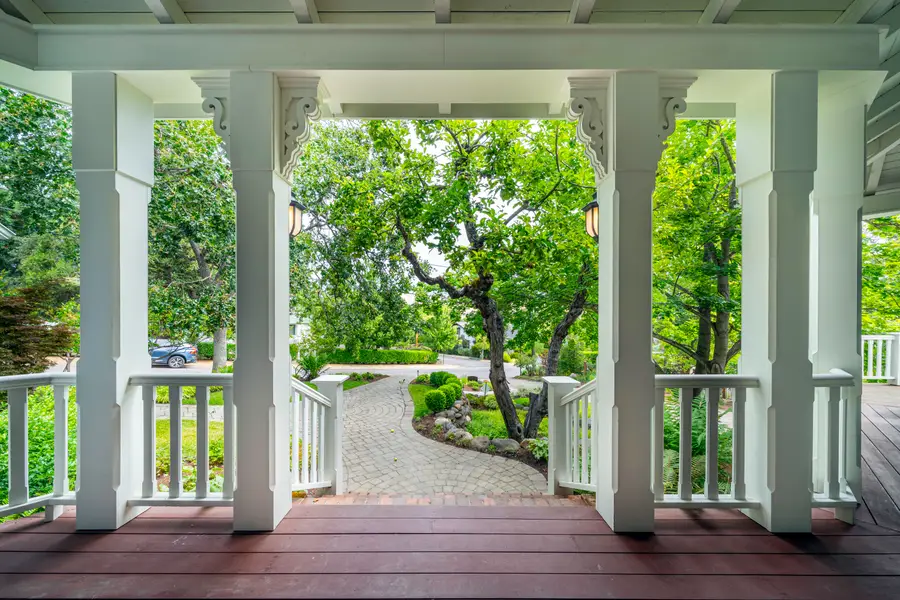
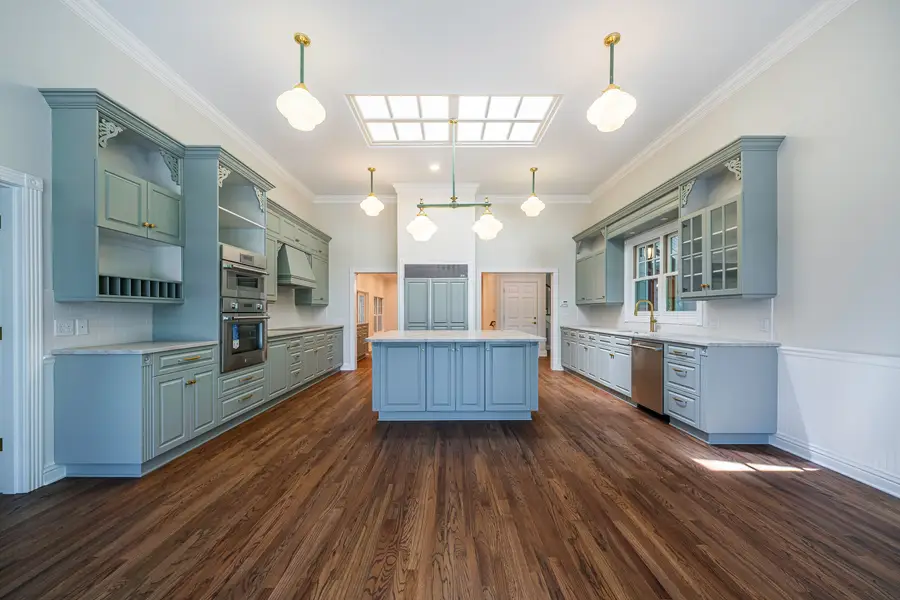
124 Manzanita,Ashland, OR 97520
$1,500,000
- 3 Beds
- 3 Baths
- 4,024 sq. ft.
- Single family
- Pending
Listed by:catherine rowe
Office:john l. scott ashland
MLS#:220208104
Source:OR_SOMLS
Price summary
- Price:$1,500,000
- Price per sq. ft.:$372.76
About this home
Impeccably remodeled historic home in the desirable Skidmore Academy Historic District - steps from Briscoe Park and four blocks from Ashland's downtown Plaza. Main level with bespoke powder room, expansive gourmet kitchen with new Thermador induction cooktop and ovens, Taj Mahal quartzite counters, gracious formal and informal dining areas, butler's pantry with wet bar, living room, library alcove, two guest bedrooms, renovated guest bathroom, and thoughtfully redesigned pantry laundry room. Upper-level office or potential fourth bedroom with closet; expansive primary with sitting area, skylight, private view balcony, dual walk-in closets, and luxurious full ensuite bath with soaking tub, tiled shower, water closet, and double vanity. Lower-level garage with space for three vehicles, workshop, and utility room. Landscaped grounds with mature trees, ornamental plantings, meandering pathways, patio, and pond with water feature. Inquire for details!
Contact an agent
Home facts
- Year built:1888
- Listing Id #:220208104
- Added:3 day(s) ago
- Updated:August 25, 2025 at 04:51 PM
Rooms and interior
- Bedrooms:3
- Total bathrooms:3
- Full bathrooms:2
- Half bathrooms:1
- Living area:4,024 sq. ft.
Heating and cooling
- Cooling:Central Air, Zoned
- Heating:Forced Air, Zoned
Structure and exterior
- Roof:Composition
- Year built:1888
- Building area:4,024 sq. ft.
- Lot area:0.28 Acres
Utilities
- Water:Public
- Sewer:Public Sewer
Finances and disclosures
- Price:$1,500,000
- Price per sq. ft.:$372.76
- Tax amount:$14,287 (2024)
New listings near 124 Manzanita
- New
 $139,000Active5.38 Acres
$139,000Active5.38 AcresTimberlake, Ashland, OR 97520
MLS# 220208170Listed by: WINDERMERE VAN VLEET & ASSOCIATES - New
 $1,595,000Active3 beds 3 baths3,173 sq. ft.
$1,595,000Active3 beds 3 baths3,173 sq. ft.180 Logan, Ashland, OR 97520
MLS# 220208172Listed by: GATEWAY REAL ESTATE - New
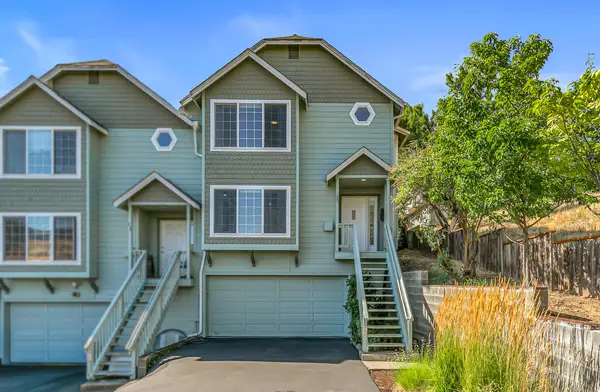 $450,000Active3 beds 3 baths1,680 sq. ft.
$450,000Active3 beds 3 baths1,680 sq. ft.581 Scenic, Ashland, OR 97520
MLS# 220208023Listed by: JOHN L. SCOTT ASHLAND - New
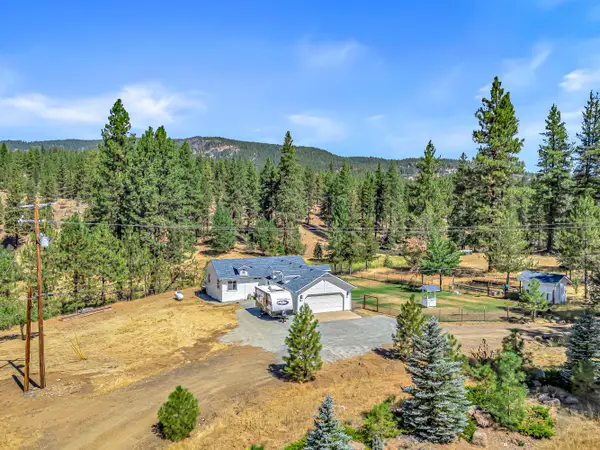 $450,000Active2 beds 1 baths1,226 sq. ft.
$450,000Active2 beds 1 baths1,226 sq. ft.17629 Highway 66, Ashland, OR 97520
MLS# 220208016Listed by: EXP REALTY, LLC - New
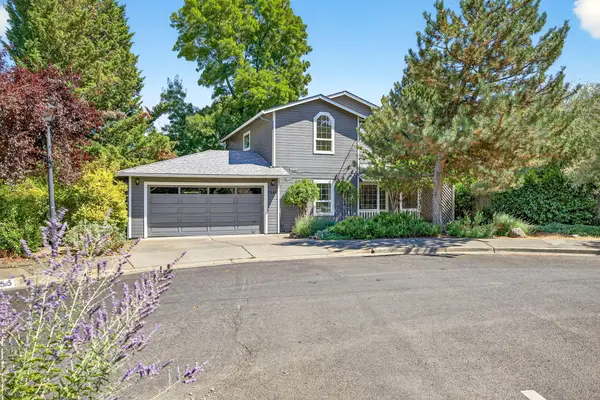 $575,000Active3 beds 3 baths1,636 sq. ft.
$575,000Active3 beds 3 baths1,636 sq. ft.1365 Romeo, Ashland, OR 97520
MLS# 220208002Listed by: FULL CIRCLE REAL ESTATE  $489,000Pending3 beds 2 baths1,400 sq. ft.
$489,000Pending3 beds 2 baths1,400 sq. ft.2321 Black Oak, Ashland, OR 97520
MLS# 220207889Listed by: GATEWAY REAL ESTATE- New
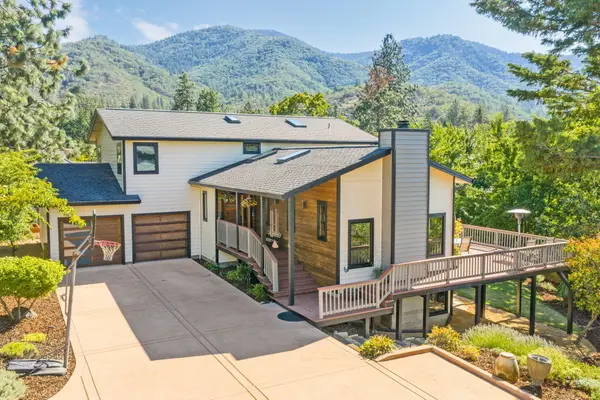 $1,159,000Active5 beds 4 baths3,656 sq. ft.
$1,159,000Active5 beds 4 baths3,656 sq. ft.225 Sunnyview, Ashland, OR 97520
MLS# 220207890Listed by: GATEWAY REAL ESTATE - New
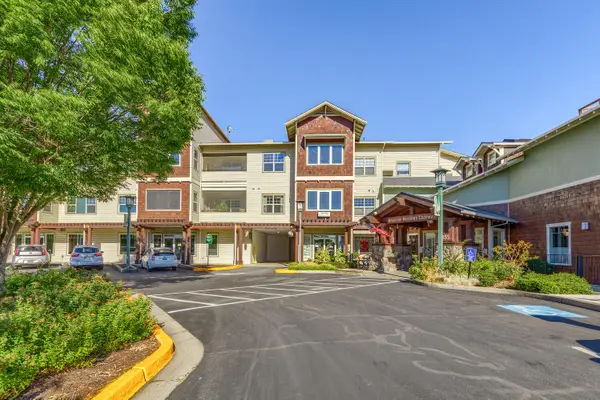 $295,000Active2 beds 2 baths1,223 sq. ft.
$295,000Active2 beds 2 baths1,223 sq. ft.949 Golden Aspen, Ashland, OR 97520
MLS# 220207803Listed by: GATEWAY REAL ESTATE - New
 $1,550,000Active4 beds 4 baths2,451 sq. ft.
$1,550,000Active4 beds 4 baths2,451 sq. ft.8612 Highway 66, Ashland, OR 97520
MLS# 602098068Listed by: JOHN L. SCOTT MEDFORD

