8612 Hwy 66, Ashland, OR 97520
Local realty services provided by:Better Homes and Gardens Real Estate Equinox
8612 Hwy 66,Ashland, OR 97520
$1,550,000
- 3 Beds
- 4 Baths
- 2,451 sq. ft.
- Single family
- Active
Listed by: kirt meyer
Office: john l. scott medford
MLS#:220201979
Source:OR_SOMLS
Price summary
- Price:$1,550,000
- Price per sq. ft.:$632.39
About this home
Stunning new contemporary home with mountain views on 20+ private acres! Interior highlights include natural hickory and maple hardwood floors and steps; porcelain tile in kitchen, bathrooms and great room, granite counter tops, washer and dryer in upstairs primary bedroom closet and connections for a second set up downstairs, windows wired for electric blinds or shades, beautiful stone fireplace all the way to the ceiling, all Dacor appliances. The exterior has stucco siding, and a metal roof on both the main house and detached garage. The oversized garage has enough space for 2 cars plus a shop area with ample lighting, EV charging outlet, and a heated full bathroom. The garage also has an attached 2 car carport. The covered patio boasts an outdoor fireplace and the upstairs balcony off of the primary bedroom is a perfect place to accommodate a hot tub and enjoy the views. There is also a 200 amp service to the home and an additional 200 amp service for future construction.
Contact an agent
Home facts
- Year built:2023
- Listing ID #:220201979
- Added:177 day(s) ago
- Updated:November 14, 2025 at 03:46 PM
Rooms and interior
- Bedrooms:3
- Total bathrooms:4
- Full bathrooms:4
- Living area:2,451 sq. ft.
Heating and cooling
- Cooling:Central Air, Heat Pump
- Heating:Electric, Forced Air, Heat Pump, Propane, Wood
Structure and exterior
- Roof:Metal
- Year built:2023
- Building area:2,451 sq. ft.
- Lot area:20.73 Acres
Utilities
- Water:Private, Well
- Sewer:Septic Tank
Finances and disclosures
- Price:$1,550,000
- Price per sq. ft.:$632.39
- Tax amount:$5,053 (2024)
New listings near 8612 Hwy 66
- New
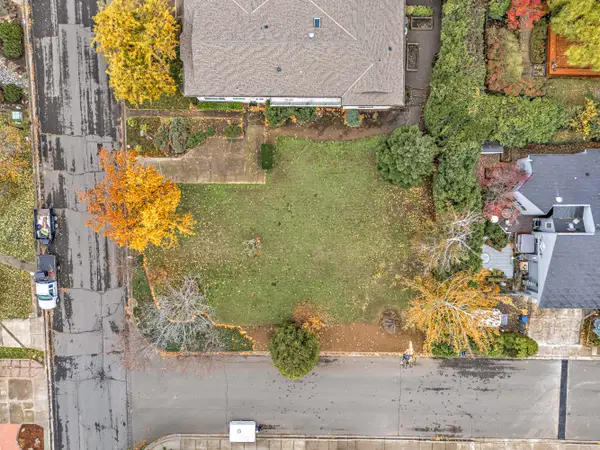 $259,000Active0.25 Acres
$259,000Active0.25 Acres0 Peachy, Ashland, OR 97520
MLS# 220211859Listed by: JOHN L. SCOTT MEDFORD - New
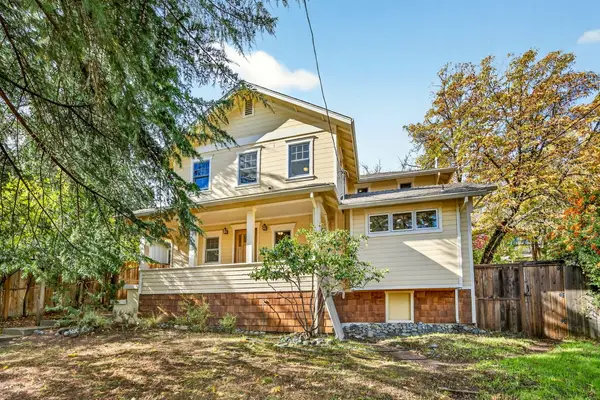 $888,000Active4 beds 3 baths2,503 sq. ft.
$888,000Active4 beds 3 baths2,503 sq. ft.219 Meade, Ashland, OR 97520
MLS# 220211816Listed by: BRUNNER & WHITE - New
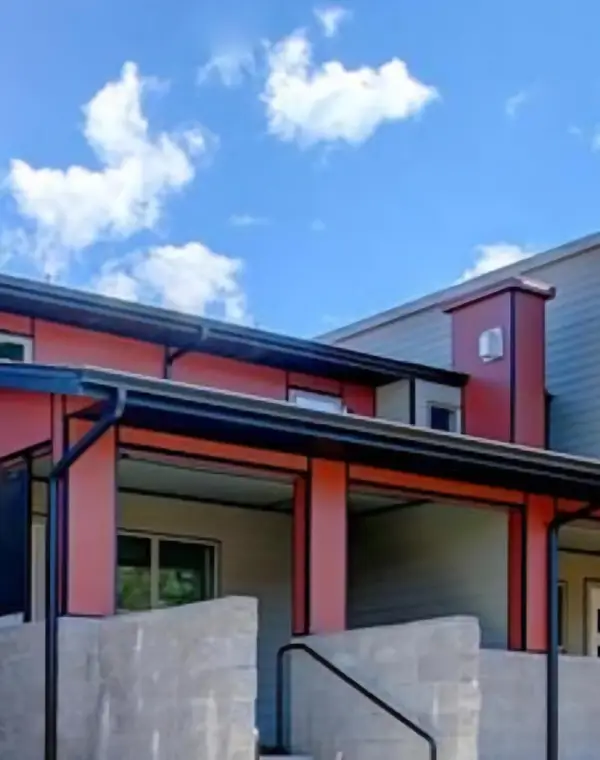 $490,000Active3 beds 2 baths1,186 sq. ft.
$490,000Active3 beds 2 baths1,186 sq. ft.65 S Mountain, Ashland, OR 97520
MLS# 220211785Listed by: C O PROPERTIES INC. - New
 $1,295,000Active6 beds 6 baths5,634 sq. ft.
$1,295,000Active6 beds 6 baths5,634 sq. ft.2026 Ashland Mine, Ashland, OR 97520
MLS# 220209839Listed by: WINDERMERE VAN VLEET JACKSONVILLE - New
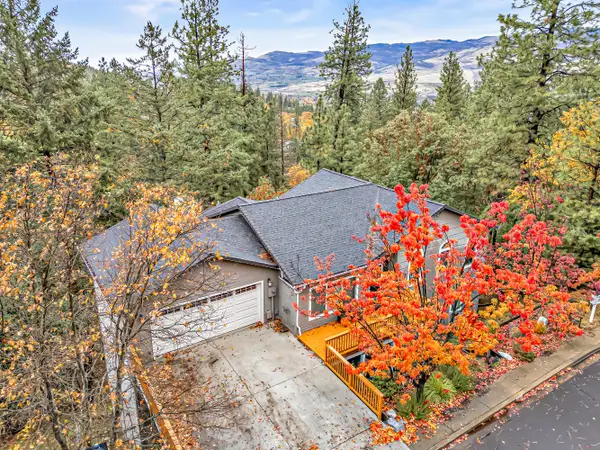 $845,000Active4 beds 4 baths3,404 sq. ft.
$845,000Active4 beds 4 baths3,404 sq. ft.461 Waterline, Ashland, OR 97520
MLS# 220211772Listed by: JOHN L. SCOTT ASHLAND  $600,000Pending3 beds 3 baths2,450 sq. ft.
$600,000Pending3 beds 3 baths2,450 sq. ft.1159 Emma, Ashland, OR 97520
MLS# 220211753Listed by: FULL CIRCLE REAL ESTATE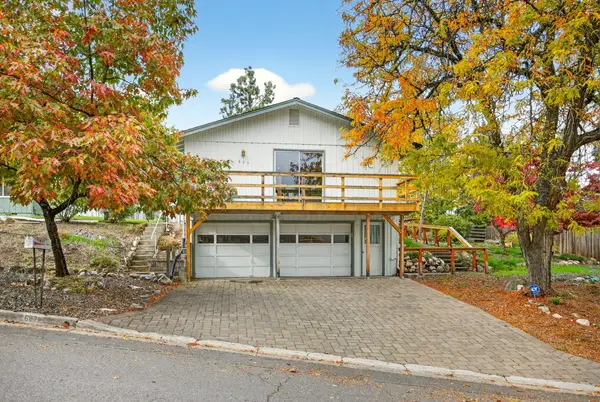 $452,500Pending3 beds 2 baths1,770 sq. ft.
$452,500Pending3 beds 2 baths1,770 sq. ft.697 Oak Knoll, Ashland, OR 97520
MLS# 220211695Listed by: RE/MAX INTEGRITY- New
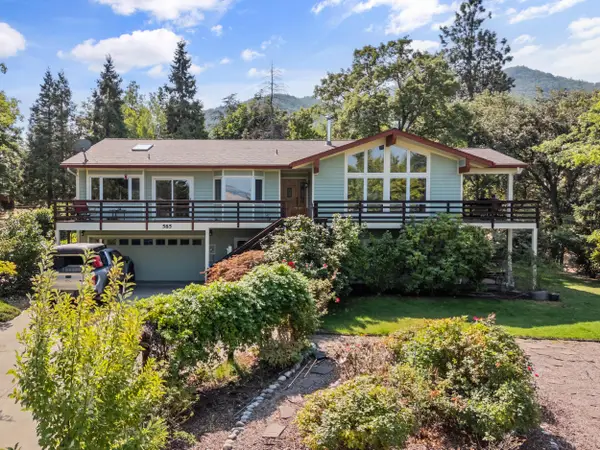 $835,000Active3 beds 3 baths3,237 sq. ft.
$835,000Active3 beds 3 baths3,237 sq. ft.585 Nyla, Ashland, OR 97520
MLS# 220211736Listed by: RE/MAX PLATINUM - New
 $925,000Active4 beds 2 baths2,070 sq. ft.
$925,000Active4 beds 2 baths2,070 sq. ft.288 Maywood, Ashland, OR 97520
MLS# 220211710Listed by: JOHN L. SCOTT ASHLAND - New
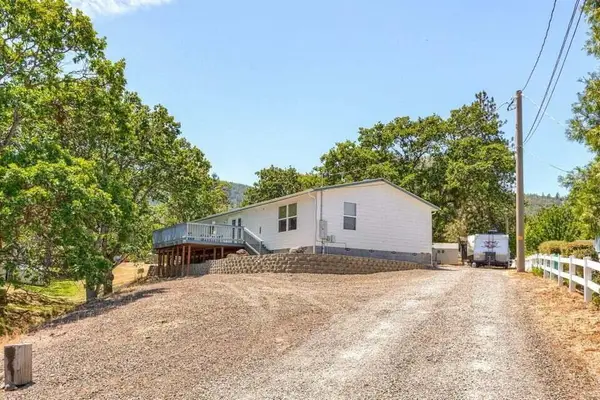 $435,000Active3 beds 2 baths1,848 sq. ft.
$435,000Active3 beds 2 baths1,848 sq. ft.240 Mobile, Ashland, OR 97520
MLS# 220211608Listed by: SAFARI VILLAGE REAL ESTATE
