1475 Dead Indian Memorial, Ashland, OR 97520
Local realty services provided by:Better Homes and Gardens Real Estate Equinox
1475 Dead Indian Memorial,Ashland, OR 97520
$1,695,000
- 4 Beds
- 4 Baths
- 4,382 sq. ft.
- Single family
- Active
Listed by: deanna & dyan5414144663
Office: john l. scott ashland
MLS#:220202668
Source:OR_SOMLS
Price summary
- Price:$1,695,000
- Price per sq. ft.:$386.81
About this home
Experience the pinnacle of country living on nearly 25 private, gated acres just minutes from downtown Ashland. This 4,382 sq. ft prairie-style estate blends elegance, function, and opportunity - zoned for vineyard, orchard, or equestrian use. Soaring vaulted ceilings, radiant canary wood floors, and expansive high-end windows frame stunning views of Mt. Ashland, Pilot Rock, and Pompadour Bluff. The chef's kitchen features Verde Marinace granite, dual Dacor ovens, a soapstone sink, and a large island. The main level includes a serene primary suite, two offices, and seamless indoor-outdoor living. Upstairs offers a guest suite and media room. Enjoy manicured grounds, TID Irrigation, an orchard, patios, and a 1400 plus sq. ft. garage/workshop. With owned solar, modern infrastructure, and timeless design, this exceptional property offers a rare blend of luxury, privacy, and natural beauty.
Contact an agent
Home facts
- Year built:2007
- Listing ID #:220202668
- Added:170 day(s) ago
- Updated:November 14, 2025 at 03:46 PM
Rooms and interior
- Bedrooms:4
- Total bathrooms:4
- Full bathrooms:3
- Half bathrooms:1
- Living area:4,382 sq. ft.
Heating and cooling
- Cooling:Central Air, Heat Pump, Zoned
- Heating:Electric, Forced Air, Heat Pump, Propane, Zoned
Structure and exterior
- Roof:Composition
- Year built:2007
- Building area:4,382 sq. ft.
- Lot area:24.96 Acres
Utilities
- Water:Well
- Sewer:Septic Tank
Finances and disclosures
- Price:$1,695,000
- Price per sq. ft.:$386.81
- Tax amount:$12,741 (2025)
New listings near 1475 Dead Indian Memorial
- New
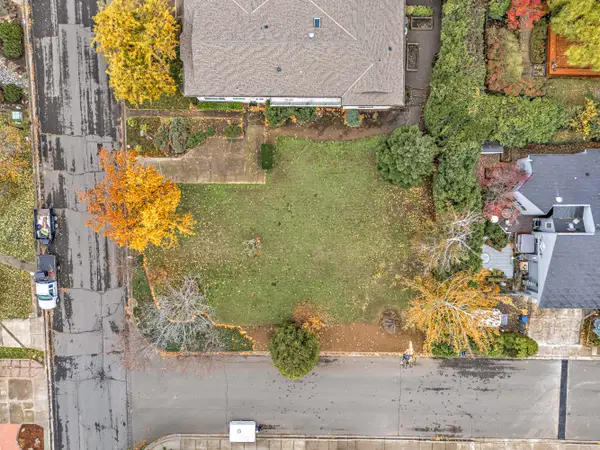 $259,000Active0.25 Acres
$259,000Active0.25 Acres0 Peachy, Ashland, OR 97520
MLS# 220211859Listed by: JOHN L. SCOTT MEDFORD - New
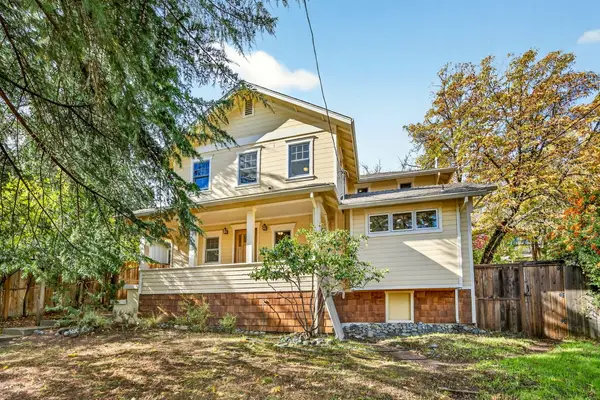 $888,000Active4 beds 3 baths2,503 sq. ft.
$888,000Active4 beds 3 baths2,503 sq. ft.219 Meade, Ashland, OR 97520
MLS# 220211816Listed by: BRUNNER & WHITE - New
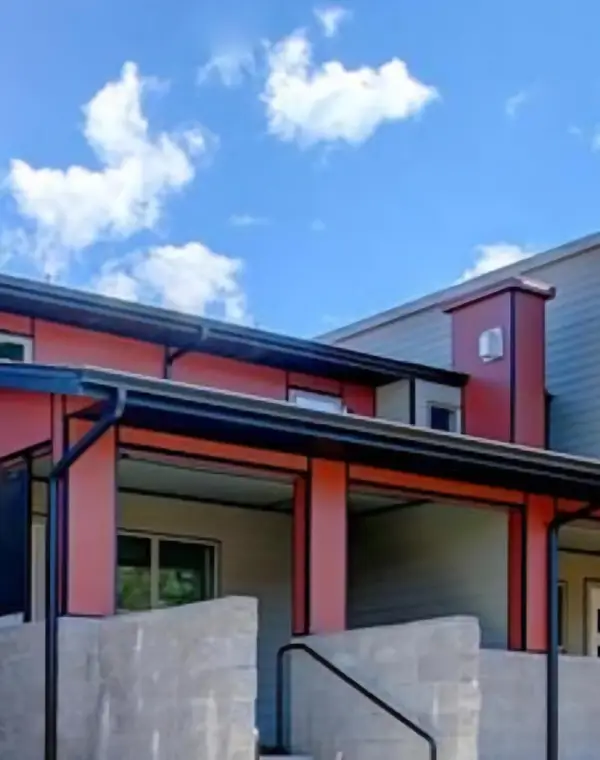 $490,000Active3 beds 2 baths1,186 sq. ft.
$490,000Active3 beds 2 baths1,186 sq. ft.65 S Mountain, Ashland, OR 97520
MLS# 220211785Listed by: C O PROPERTIES INC. - New
 $1,295,000Active6 beds 6 baths5,634 sq. ft.
$1,295,000Active6 beds 6 baths5,634 sq. ft.2026 Ashland Mine, Ashland, OR 97520
MLS# 220209839Listed by: WINDERMERE VAN VLEET JACKSONVILLE - New
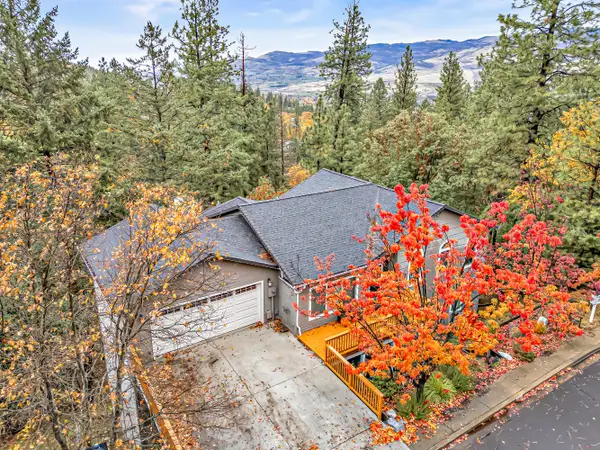 $845,000Active4 beds 4 baths3,404 sq. ft.
$845,000Active4 beds 4 baths3,404 sq. ft.461 Waterline, Ashland, OR 97520
MLS# 220211772Listed by: JOHN L. SCOTT ASHLAND  $600,000Pending3 beds 3 baths2,450 sq. ft.
$600,000Pending3 beds 3 baths2,450 sq. ft.1159 Emma, Ashland, OR 97520
MLS# 220211753Listed by: FULL CIRCLE REAL ESTATE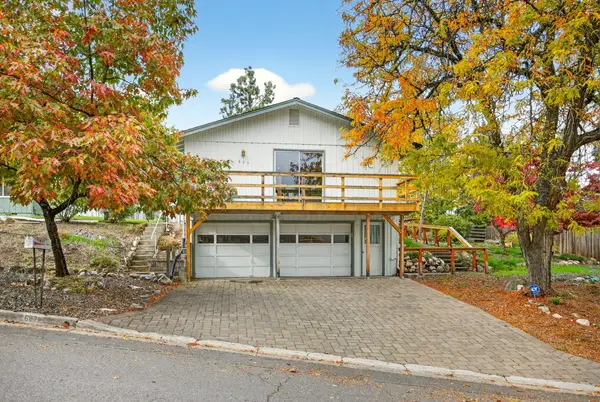 $452,500Pending3 beds 2 baths1,770 sq. ft.
$452,500Pending3 beds 2 baths1,770 sq. ft.697 Oak Knoll, Ashland, OR 97520
MLS# 220211695Listed by: RE/MAX INTEGRITY- New
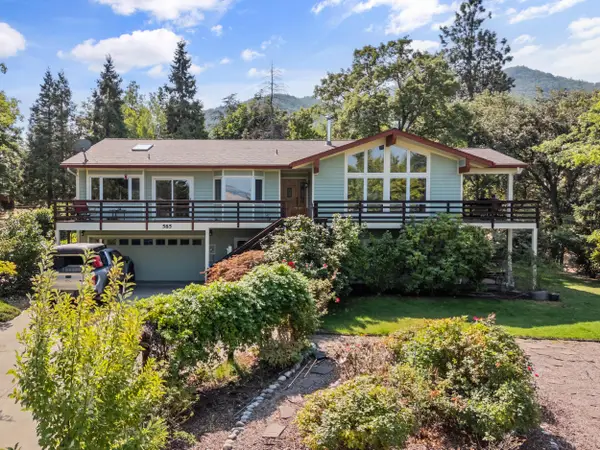 $835,000Active3 beds 3 baths3,237 sq. ft.
$835,000Active3 beds 3 baths3,237 sq. ft.585 Nyla, Ashland, OR 97520
MLS# 220211736Listed by: RE/MAX PLATINUM - New
 $925,000Active4 beds 2 baths2,070 sq. ft.
$925,000Active4 beds 2 baths2,070 sq. ft.288 Maywood, Ashland, OR 97520
MLS# 220211710Listed by: JOHN L. SCOTT ASHLAND - New
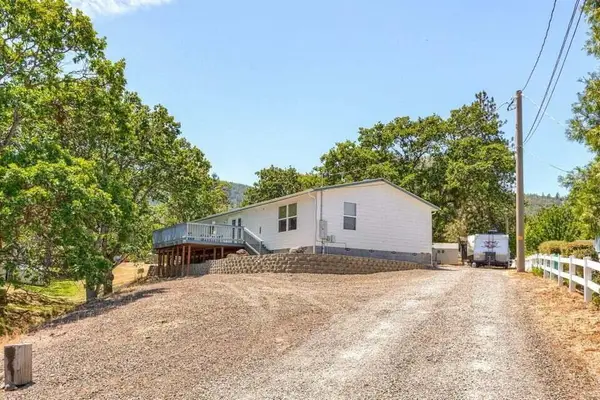 $435,000Active3 beds 2 baths1,848 sq. ft.
$435,000Active3 beds 2 baths1,848 sq. ft.240 Mobile, Ashland, OR 97520
MLS# 220211608Listed by: SAFARI VILLAGE REAL ESTATE
