245 Majestic, Ashland, OR 97520
Local realty services provided by:Better Homes and Gardens Real Estate Equinox
245 Majestic,Ashland, OR 97520
$3,275,000
- 4 Beds
- 5 Baths
- 5,139 sq. ft.
- Single family
- Pending
Listed by: eric poole541-951-5711
Office: full circle real estate
MLS#:220180611
Source:OR_SOMLS
Price summary
- Price:$3,275,000
- Price per sq. ft.:$637.28
About this home
Stunning mountain modern home with panoramic views of the Siskiyous and surrounding Rogue Valley. Located in the beautiful hamlet of Ashland with world-class theater, dining, fly-fishing, skiing, and just 20 minutes to Medford Intl Airport, this home will satisfy the most discerning buyer. Completed in 2023 by Asher Homes, the open floor plan is an entertainer's dream. The kitchen island is a wonderful gathering place, and the Wolf and Sub-Zero appliances are chef's quality. The great room opens to a covered patio with a gas-fire table and an outdoor kitchen overlooking the pond. A private deck with a hot tub and outdoor shower are accessed from the spacious primary suite. Downstairs is over 1000 ft of finished basement with a full bath and plumbed for a kitchenette. Perfect for an in-law unit, workout space, home office or art studio. The irrigated property has a riding ring and space for grazing while leaving plenty of room for new ideas and projects. Live your Ashland dream.
Contact an agent
Home facts
- Year built:2023
- Listing ID #:220180611
- Added:576 day(s) ago
- Updated:November 14, 2025 at 08:39 AM
Rooms and interior
- Bedrooms:4
- Total bathrooms:5
- Full bathrooms:4
- Half bathrooms:1
- Living area:5,139 sq. ft.
Heating and cooling
- Cooling:Central Air, Heat Pump, Zoned
- Heating:Ductless, Electric, Heat Pump, Propane, Zoned
Structure and exterior
- Roof:Metal
- Year built:2023
- Building area:5,139 sq. ft.
- Lot area:39.1 Acres
Utilities
- Water:Shared Well
- Sewer:Septic Tank
Finances and disclosures
- Price:$3,275,000
- Price per sq. ft.:$637.28
- Tax amount:$10,125 (2024)
New listings near 245 Majestic
- New
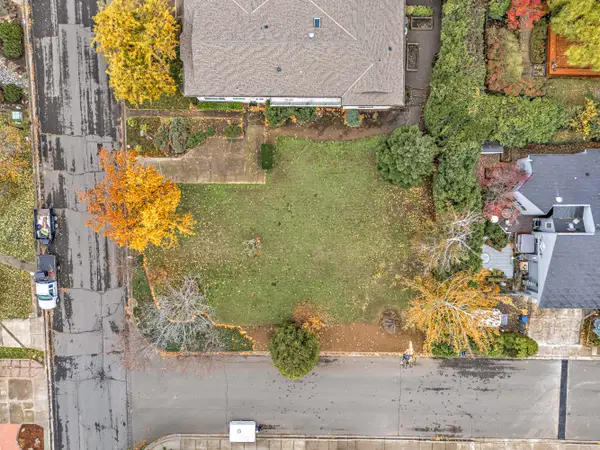 $259,000Active0.25 Acres
$259,000Active0.25 Acres0 Peachy, Ashland, OR 97520
MLS# 220211859Listed by: JOHN L. SCOTT MEDFORD - New
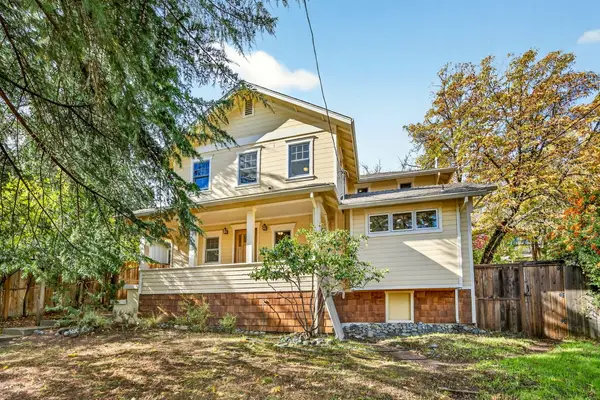 $888,000Active4 beds 3 baths2,503 sq. ft.
$888,000Active4 beds 3 baths2,503 sq. ft.219 Meade, Ashland, OR 97520
MLS# 220211816Listed by: BRUNNER & WHITE - New
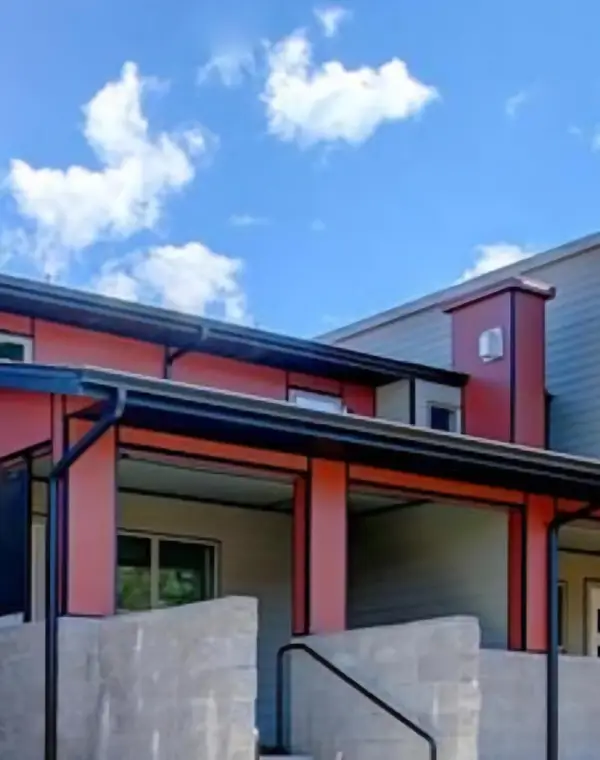 $490,000Active3 beds 2 baths1,186 sq. ft.
$490,000Active3 beds 2 baths1,186 sq. ft.65 S Mountain, Ashland, OR 97520
MLS# 220211785Listed by: C O PROPERTIES INC. - New
 $1,295,000Active6 beds 6 baths5,634 sq. ft.
$1,295,000Active6 beds 6 baths5,634 sq. ft.2026 Ashland Mine, Ashland, OR 97520
MLS# 220209839Listed by: WINDERMERE VAN VLEET JACKSONVILLE - New
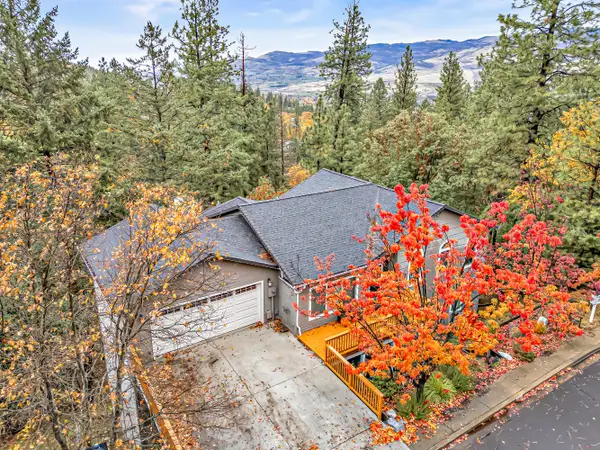 $845,000Active4 beds 4 baths3,404 sq. ft.
$845,000Active4 beds 4 baths3,404 sq. ft.461 Waterline, Ashland, OR 97520
MLS# 220211772Listed by: JOHN L. SCOTT ASHLAND  $600,000Pending3 beds 3 baths2,450 sq. ft.
$600,000Pending3 beds 3 baths2,450 sq. ft.1159 Emma, Ashland, OR 97520
MLS# 220211753Listed by: FULL CIRCLE REAL ESTATE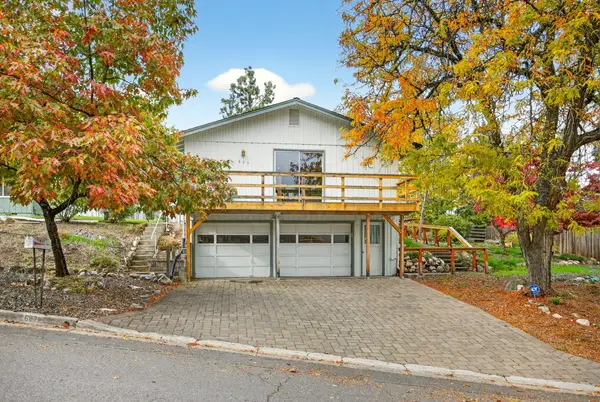 $452,500Pending3 beds 2 baths1,770 sq. ft.
$452,500Pending3 beds 2 baths1,770 sq. ft.697 Oak Knoll, Ashland, OR 97520
MLS# 220211695Listed by: RE/MAX INTEGRITY- New
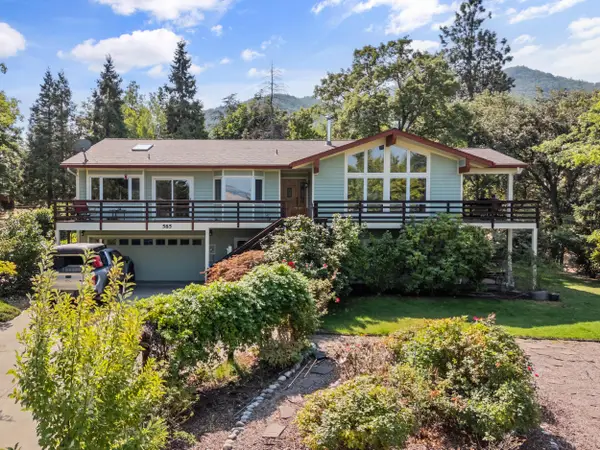 $835,000Active3 beds 3 baths3,237 sq. ft.
$835,000Active3 beds 3 baths3,237 sq. ft.585 Nyla, Ashland, OR 97520
MLS# 220211736Listed by: RE/MAX PLATINUM - New
 $925,000Active4 beds 2 baths2,070 sq. ft.
$925,000Active4 beds 2 baths2,070 sq. ft.288 Maywood, Ashland, OR 97520
MLS# 220211710Listed by: JOHN L. SCOTT ASHLAND - New
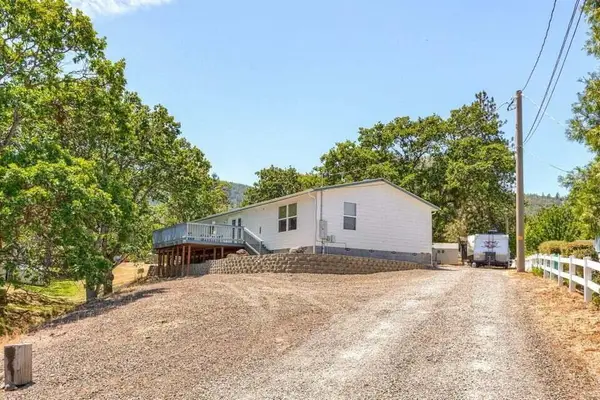 $435,000Active3 beds 2 baths1,848 sq. ft.
$435,000Active3 beds 2 baths1,848 sq. ft.240 Mobile, Ashland, OR 97520
MLS# 220211608Listed by: SAFARI VILLAGE REAL ESTATE
